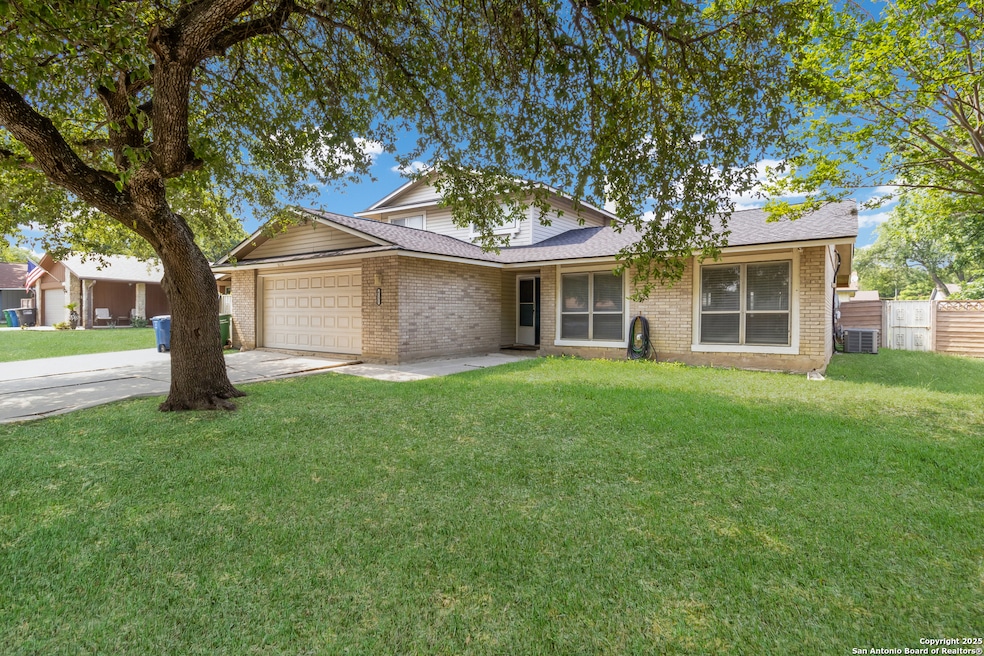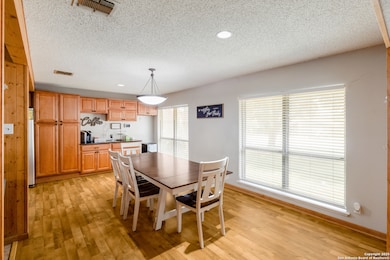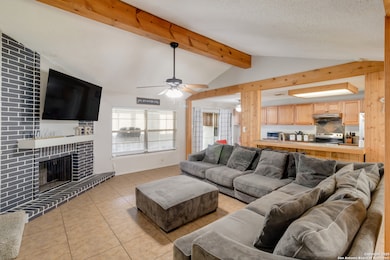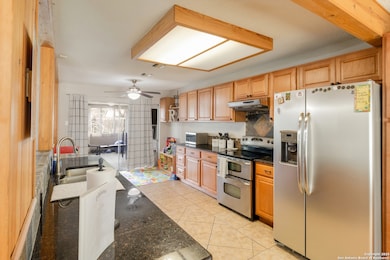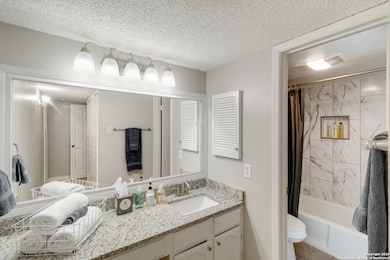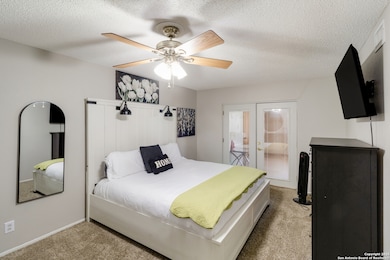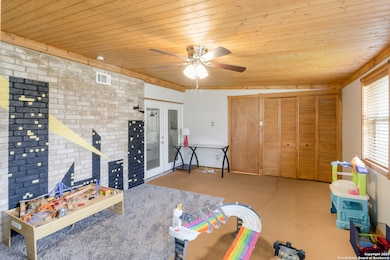
6131 Spring Time St San Antonio, TX 78249
Tanglewood NeighborhoodEstimated payment $1,931/month
Highlights
- Loft
- Solid Surface Countertops
- Enclosed Glass Porch
- Clark High School Rated A
- Walk-In Closet
- Laundry Room
About This Home
Prime Investment Opportunity - This Tanglewood gem is priced to move-listed approximately $75,000 below the county appraised value-offering immediate equity and strong upside potential. With an average Airbnb nightly rate of $200+ and a history of consistent extended stays, this property is already performing as a short-term rental, with room to increase returns through light updates. Located off DeZavala and zoned to NISD schools, it is in a desirable area for both short-term guests and long-term tenants. The home features a newer roof (2020), updated bathrooms, a sun-filled Florida room, and a bonus space off the primary bedroom-perfect for a home office or additional sleeping area. The spacious layout includes the primary suite downstairs, two bedrooms and a loft upstairs, and a 3-car garage. Whether you're looking to maximize cash flow as an Airbnb host or secure steady income from long-term tenants, this property checks all the boxes. Foundation repair quote located in additional information section-don't miss the chance to add this property to your portfolio. **NOT CONSIDERING FHA OR VA OFFERS AT THIS TIME**
Listing Agent
Ashley Renobato
Uprise Real Estate Partners Listed on: 05/21/2025
Home Details
Home Type
- Single Family
Est. Annual Taxes
- $7,221
Year Built
- Built in 1976
Lot Details
- 9,235 Sq Ft Lot
- Fenced
Home Design
- Brick Exterior Construction
- Slab Foundation
- Composition Roof
- Masonry
Interior Spaces
- 1,919 Sq Ft Home
- Property has 2 Levels
- Ceiling Fan
- Window Treatments
- Living Room with Fireplace
- Loft
Kitchen
- Stove
- Dishwasher
- Solid Surface Countertops
- Disposal
Flooring
- Carpet
- Ceramic Tile
- Vinyl
Bedrooms and Bathrooms
- 3 Bedrooms
- Walk-In Closet
- 2 Full Bathrooms
Laundry
- Laundry Room
- Laundry on main level
- Washer Hookup
Home Security
- Prewired Security
- Fire and Smoke Detector
Parking
- 3 Car Garage
- Garage Door Opener
Outdoor Features
- Enclosed Glass Porch
Schools
- Boone Elementary School
- Rawlinson Middle School
- Clark High School
Utilities
- Central Heating and Cooling System
- Electric Water Heater
- Cable TV Available
Community Details
- Tanglewood Subdivision
- Building Fire Alarm
Listing and Financial Details
- Legal Lot and Block 83 / 20
- Assessor Parcel Number 162520200830
Map
Home Values in the Area
Average Home Value in this Area
Tax History
| Year | Tax Paid | Tax Assessment Tax Assessment Total Assessment is a certain percentage of the fair market value that is determined by local assessors to be the total taxable value of land and additions on the property. | Land | Improvement |
|---|---|---|---|---|
| 2023 | $5,198 | $275,224 | $96,280 | $229,830 |
| 2022 | $6,194 | $250,204 | $73,000 | $208,240 |
| 2021 | $5,831 | $227,458 | $60,980 | $174,530 |
| 2020 | $5,395 | $206,780 | $28,320 | $178,460 |
| 2019 | $5,573 | $208,030 | $28,320 | $179,710 |
| 2018 | $5,376 | $200,570 | $28,320 | $172,250 |
| 2017 | $5,450 | $202,960 | $28,320 | $174,640 |
| 2016 | $4,639 | $172,750 | $28,320 | $144,430 |
| 2015 | $4,023 | $159,730 | $28,320 | $131,410 |
| 2014 | $4,023 | $149,080 | $0 | $0 |
Property History
| Date | Event | Price | Change | Sq Ft Price |
|---|---|---|---|---|
| 05/21/2025 05/21/25 | For Sale | $240,000 | -- | $125 / Sq Ft |
Purchase History
| Date | Type | Sale Price | Title Company |
|---|---|---|---|
| Special Warranty Deed | -- | None Available | |
| Vendors Lien | -- | Ttt | |
| Vendors Lien | -- | -- | |
| Warranty Deed | -- | -- | |
| Warranty Deed | -- | -- | |
| Interfamily Deed Transfer | -- | -- | |
| Interfamily Deed Transfer | -- | -- |
Mortgage History
| Date | Status | Loan Amount | Loan Type |
|---|---|---|---|
| Open | $56,600 | Credit Line Revolving | |
| Previous Owner | $130,591 | FHA | |
| Previous Owner | $9,500 | Unknown | |
| Previous Owner | $95,500 | Unknown | |
| Previous Owner | $96,973 | FHA |
Similar Homes in San Antonio, TX
Source: San Antonio Board of REALTORS®
MLS Number: 1868794
APN: 16252-020-0830
- 6127 Calderwood St
- 11823 Broadwood St
- 6139 Willowridge St
- 6115 Calderwood St
- 6114 Woodmoor St
- 6206 Mesa Verde St
- 11862 Gallery View St
- 11810 Gallery View St
- 11839 Gallery View St
- 6131 Windbrooke St
- 11827 Gallery View St
- 11943 Dawnhaven St
- 11930 Holm Oaks Dr
- 6010 Merrimac Cove
- 6314 Club Oaks St
- 6326 Club Oaks St
- 6310 Echo Canyon
- 6107 Wood Pass
- 12230 Stable Pass
- 12318 Autumn Vista St
- 6147 Spring Time St
- 12307 Autumn Vista St
- 6127 Wood Pass
- 6127 Oakwood Trail
- 6107 Hart Cliff
- 6010 Wood Bayou
- 6135 Wood Bayou
- 5970 Woodridge Cove
- 6430 Jade Meadow
- 6555 Jade Meadow
- 6423 Melissa Ann St Unit 2207
- 6423 Melissa Ann St Unit 2107
- 6423 Melissa Ann St Unit 1202
- 6114 Lakeview Ct
- 6551 Spring Time Dr
- 6519 Spring Branch St
- 6503 Casina Terrace
- 6710 Babcock Rd
- 11210 Jade Green
- 5751 Cedar Cove
