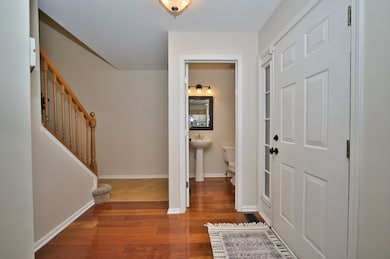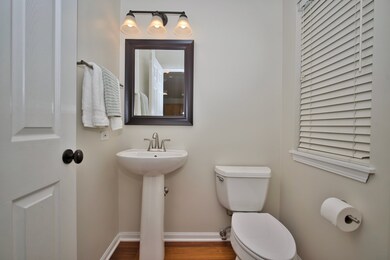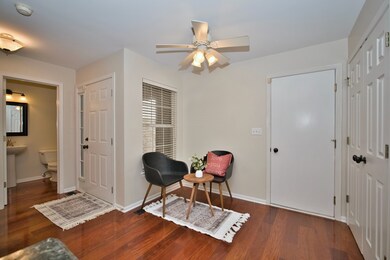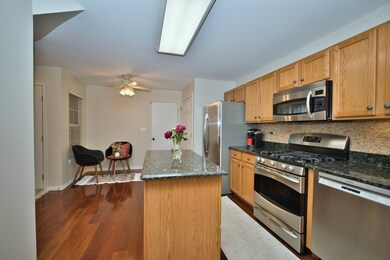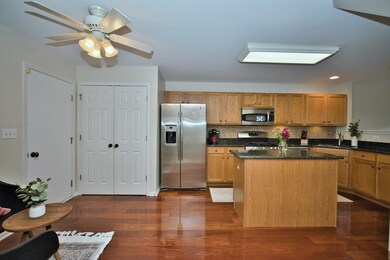
6131 Wingate Dr Lisle, IL 60532
Seven Bridges NeighborhoodHighlights
- Deck
- Recreation Room
- 1 Fireplace
- Thomas Jefferson Junior High School Rated A-
- Wood Flooring
- Soaking Tub
About This Home
As of July 2025Don't miss your opportunity to own this Hidden Lakes THREE-BEDROOM PLUS LOFT townhouse with finished basement. Enter the front door and be flooded with natural light pouring in from the generous windows of the two-story family room. Continue through the open-concept first floor to a spacious dining space off the eat-in kitchen which boasts a center island, granite counter tops and stainless steel appliances. Make your way upstairs where you'll find three bedrooms, two full bathrooms, a convenient laundry room and the perfect loft space with outlets ready for all you work or study needs! Enjoy the primary suite outfitted with vaulted ceilings, a walk-in closet and a spa-like bathroom featuring double sinks, a soaking tub and a separate shower. The look-out finished basement offers an additional rec space with natural lighting and LOTS of storage. Located on a serene lot with a private deck, don't hesitate to make this oasis your home! NEW IN THE LAST 6 YEARS: roof, HVAC, hot water heater, washing machine and paint!
Last Agent to Sell the Property
Advantage Realty Group License #475191720 Listed on: 05/27/2025
Townhouse Details
Home Type
- Townhome
Est. Annual Taxes
- $9,062
Year Built
- Built in 1998
HOA Fees
- $309 Monthly HOA Fees
Parking
- 2 Car Garage
- Driveway
- Parking Included in Price
Home Design
- Brick Exterior Construction
- Asphalt Roof
- Concrete Perimeter Foundation
Interior Spaces
- 1,491 Sq Ft Home
- 2-Story Property
- Ceiling Fan
- 1 Fireplace
- Family Room
- Living Room
- Dining Room
- Recreation Room
- Laundry Room
Kitchen
- <<microwave>>
- Dishwasher
- Disposal
Flooring
- Wood
- Carpet
Bedrooms and Bathrooms
- 3 Bedrooms
- 3 Potential Bedrooms
- Walk-In Closet
- Dual Sinks
- Soaking Tub
- Separate Shower
Basement
- Basement Fills Entire Space Under The House
- Sump Pump
Outdoor Features
- Deck
Schools
- Goodrich Elementary School
- Thomas Jefferson Junior High Sch
- North High School
Utilities
- Central Air
- Heating System Uses Natural Gas
- Lake Michigan Water
Community Details
Overview
- Association fees include insurance, exterior maintenance, lawn care, snow removal
- 4 Units
- Customer Service Association, Phone Number (815) 886-7482
- Hidden Lake Subdivision, Bedford Floorplan
- Property managed by Foster Premier
Pet Policy
- Dogs and Cats Allowed
Ownership History
Purchase Details
Purchase Details
Home Financials for this Owner
Home Financials are based on the most recent Mortgage that was taken out on this home.Purchase Details
Home Financials for this Owner
Home Financials are based on the most recent Mortgage that was taken out on this home.Purchase Details
Home Financials for this Owner
Home Financials are based on the most recent Mortgage that was taken out on this home.Purchase Details
Purchase Details
Home Financials for this Owner
Home Financials are based on the most recent Mortgage that was taken out on this home.Purchase Details
Similar Homes in Lisle, IL
Home Values in the Area
Average Home Value in this Area
Purchase History
| Date | Type | Sale Price | Title Company |
|---|---|---|---|
| Interfamily Deed Transfer | -- | None Available | |
| Warranty Deed | $269,000 | Ctic Dupage | |
| Warranty Deed | $310,500 | First American Title Ins Co | |
| Interfamily Deed Transfer | -- | -- | |
| Interfamily Deed Transfer | -- | -- | |
| Warranty Deed | $232,000 | -- | |
| Warranty Deed | $201,000 | -- |
Mortgage History
| Date | Status | Loan Amount | Loan Type |
|---|---|---|---|
| Open | $233,500 | New Conventional | |
| Closed | $30,000 | Credit Line Revolving | |
| Closed | $240,000 | New Conventional | |
| Closed | $242,100 | New Conventional | |
| Previous Owner | $248,500 | New Conventional | |
| Previous Owner | $248,242 | New Conventional | |
| Previous Owner | $16,061 | Stand Alone Second | |
| Previous Owner | $151,000 | Unknown | |
| Previous Owner | $162,000 | Unknown | |
| Previous Owner | $162,000 | Balloon | |
| Previous Owner | $86,250 | Credit Line Revolving | |
| Previous Owner | $131,900 | No Value Available |
Property History
| Date | Event | Price | Change | Sq Ft Price |
|---|---|---|---|---|
| 07/10/2025 07/10/25 | Sold | $399,000 | -6.1% | $268 / Sq Ft |
| 06/09/2025 06/09/25 | Pending | -- | -- | -- |
| 05/27/2025 05/27/25 | For Sale | $425,000 | +58.0% | $285 / Sq Ft |
| 01/09/2014 01/09/14 | Sold | $269,000 | 0.0% | $180 / Sq Ft |
| 10/31/2013 10/31/13 | Pending | -- | -- | -- |
| 07/03/2013 07/03/13 | For Sale | $269,000 | -- | $180 / Sq Ft |
Tax History Compared to Growth
Tax History
| Year | Tax Paid | Tax Assessment Tax Assessment Total Assessment is a certain percentage of the fair market value that is determined by local assessors to be the total taxable value of land and additions on the property. | Land | Improvement |
|---|---|---|---|---|
| 2023 | $9,062 | $112,160 | $23,410 | $88,750 |
| 2022 | $8,520 | $103,860 | $21,680 | $82,180 |
| 2021 | $8,222 | $99,930 | $20,860 | $79,070 |
| 2020 | $8,085 | $98,130 | $20,480 | $77,650 |
| 2019 | $7,840 | $93,880 | $19,590 | $74,290 |
| 2018 | $8,379 | $96,790 | $20,200 | $76,590 |
| 2017 | $8,155 | $93,530 | $19,520 | $74,010 |
| 2016 | $8,036 | $90,140 | $18,810 | $71,330 |
| 2015 | $7,909 | $84,880 | $17,710 | $67,170 |
| 2014 | $8,296 | $86,450 | $18,640 | $67,810 |
| 2013 | $8,122 | $86,650 | $18,680 | $67,970 |
Agents Affiliated with this Home
-
Kate Erickson

Seller's Agent in 2025
Kate Erickson
Advantage Realty Group
(630) 853-0142
1 in this area
22 Total Sales
-
Yvonne Rusin

Seller's Agent in 2014
Yvonne Rusin
Coldwell Banker Realty
(630) 886-5841
92 Total Sales
-
Victoria Tan

Buyer's Agent in 2014
Victoria Tan
Compass
(630) 618-6225
1 in this area
325 Total Sales
Map
Source: Midwest Real Estate Data (MRED)
MLS Number: 12373736
APN: 08-15-318-019
- 5945 Meadow Dr Unit 159H
- 5916 Meadow Dr Unit 149A
- 5918 Meadow Dr Unit 149B
- 6020 Oakwood Dr Unit A78
- 5900 Oakwood Dr Unit 2H
- 5900 Oakwood Dr Unit E27
- 6000 Oakwood Dr Unit 6D
- 5900 Oakwood Dr Unit 4J
- 6000 Oakwood Dr Unit C92
- 6010 Oakwood Dr Unit B4
- 5950 Oakwood Dr Unit D11
- 5900 Forest View Rd Unit 2A
- 6017 Forest View Rd Unit 3C
- 6021 Forest View Rd Unit 2C
- 5810 Oakwood Dr Unit A-50
- 1811 Four Lakes Ave Unit 1H
- 1833 Four Lakes Ave Unit 2A
- 5800 Oakwood Dr Unit 2J
- 5800 Oakwood Dr Unit 1A
- 5800 Oakwood Dr Unit B-28


