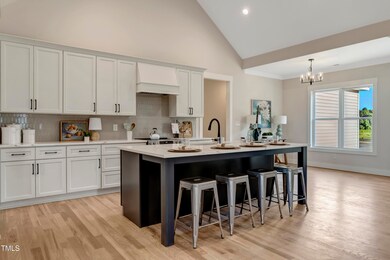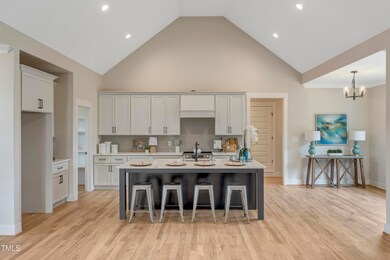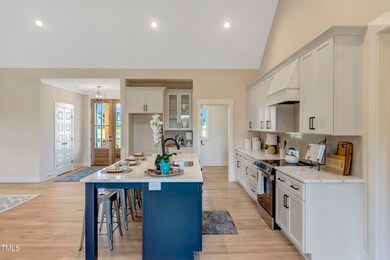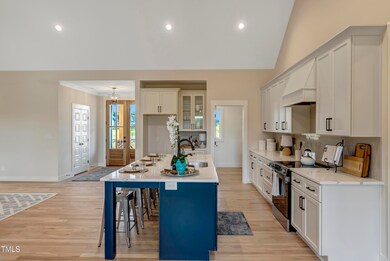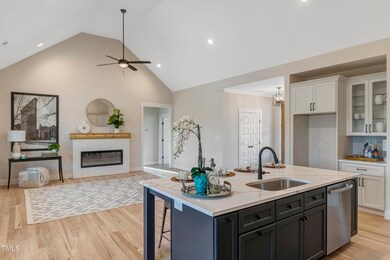
6132 Cultivator Dr Battleboro, NC 27809
Estimated payment $2,830/month
Highlights
- New Construction
- Wood Flooring
- 1 Fireplace
- Open Floorplan
- Farmhouse Style Home
- High Ceiling
About This Home
Pull up a seat and watch spectacular sunsets from one of the most private lots in this stunning community.
Situated on a working farm, residents of The Farm at Red Oak enjoy the picturesque beauty of the surrounding landscape with farmland spanning as far as the eye can see and painting an ever changing backdrop.
This local builder has delivered on every important detail with real hardwood floors, custom cabinetry, stunning tile selections and a plan that simply makes sense.
Find an abundance of storage in every room. An enormous walk-in pantry, gorgous farmhouse elements and an owners suite that checks all the boxes.
You won't outgrow this one with additional expansion area ready for another full bath, bonus room/suite and a possible office space.
To explore the beauty of this home and the tranquility of life on the farm call us today!
Open House Schedule
-
Sunday, July 27, 202511:00 am to 1:00 pm7/27/2025 11:00:00 AM +00:007/27/2025 1:00:00 PM +00:00Add to Calendar
Home Details
Home Type
- Single Family
Est. Annual Taxes
- $280
Year Built
- Built in 2025 | New Construction
Lot Details
- 0.83 Acre Lot
HOA Fees
- $38 Monthly HOA Fees
Parking
- 2 Car Attached Garage
- Private Driveway
- 2 Open Parking Spaces
Home Design
- Home is estimated to be completed on 6/7/25
- Farmhouse Style Home
- Raised Foundation
- Frame Construction
- Architectural Shingle Roof
- Vinyl Siding
Interior Spaces
- 2,160 Sq Ft Home
- 1-Story Property
- Open Floorplan
- Smooth Ceilings
- High Ceiling
- Ceiling Fan
- 1 Fireplace
- Entrance Foyer
- Family Room
- Dining Room
- Screened Porch
- Basement
- Crawl Space
Kitchen
- Built-In Electric Range
- <<microwave>>
- Dishwasher
- Kitchen Island
Flooring
- Wood
- Carpet
Bedrooms and Bathrooms
- 3 Bedrooms
- Walk-In Closet
- Primary bathroom on main floor
- Double Vanity
- Separate Shower in Primary Bathroom
- <<tubWithShowerToken>>
- Walk-in Shower
Laundry
- Laundry Room
- Laundry on main level
Schools
- Red Oak Elementary School
- Red Oak Middle School
- Northern Nash High School
Utilities
- Central Air
- Heating Available
- Electric Water Heater
- Septic Tank
Community Details
- The Farm At Red Oak HOA
- Built by J. Scott Builders Inc
- The Farm At Red Oak Subdivision, The Newland Floorplan
Listing and Financial Details
- Assessor Parcel Number 351328
Map
Home Values in the Area
Average Home Value in this Area
Tax History
| Year | Tax Paid | Tax Assessment Tax Assessment Total Assessment is a certain percentage of the fair market value that is determined by local assessors to be the total taxable value of land and additions on the property. | Land | Improvement |
|---|---|---|---|---|
| 2024 | $280 | $40,000 | $0 | $0 |
Property History
| Date | Event | Price | Change | Sq Ft Price |
|---|---|---|---|---|
| 06/08/2025 06/08/25 | For Sale | $499,900 | -- | $231 / Sq Ft |
Purchase History
| Date | Type | Sale Price | Title Company |
|---|---|---|---|
| Warranty Deed | $55,000 | None Listed On Document |
Mortgage History
| Date | Status | Loan Amount | Loan Type |
|---|---|---|---|
| Open | $355,000 | Construction |
Similar Homes in Battleboro, NC
Source: Doorify MLS
MLS Number: 10101746
APN: 382400-40-7651
- 2190 Heartland Rd
- 2396 Heartland Rd
- 2379 Heartland Rd
- 5855 Harvest Ridge Rd
- 6140 Cultivator Dr
- 2280 Heartland Rd
- 6445 Red Oak Rd
- 2259 Heartland Rd
- 2237 Heartland Rd
- 000 Wollett Mill Rd
- 00 Wollett Mill Rd
- 0 Wollett Mill Rd
- 3935 Green Pastures E
- 4459 N Old Carriage Rd
- 3781 Flat Rock Dr
- 000 N Browntown Rd
- 5061 Golden Willow Dr Unit Lot 7
- 5677 Red Oak Battleboro Rd Unit Lot 3
- 6151 Harrisontown Rd
- 7016 Peppermill Way
- 7004 Peppermill Way
- 6927 Moss Creek Way
- 3430 Eastern Ave
- 2351 Hurt Dr
- 2235 Hurt Dr
- 2209 Hurt Dr
- 125 N Wheeless Dr Unit L
- 2205 Sawgrass Rd
- 2581 Bridgewood Rd
- 205 Simbelyn Dr
- 103 Jasmine Dr
- 3430 Sunset Ave
- 116 S King Richard Ct Unit 116
- 237 S Winstead Ave
- 1000 Colony Square
- 2140 Pine Tree Ln
- 13 Jeffries Cove
- 388 Glover Pk Mem Dr


