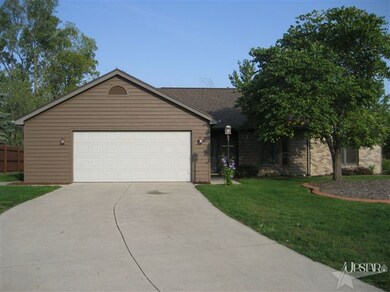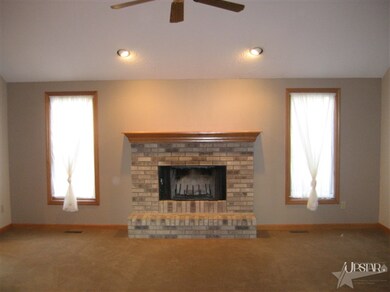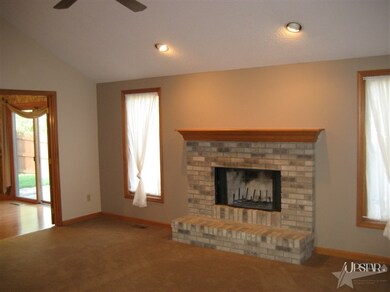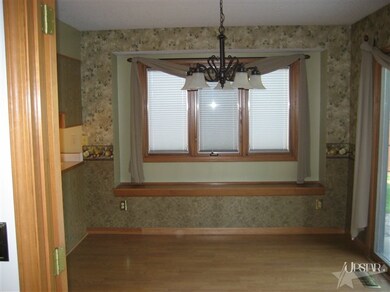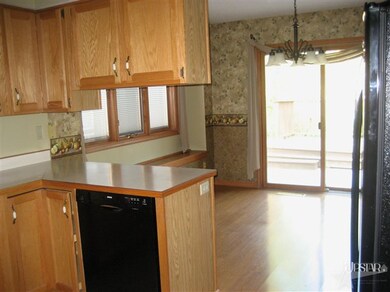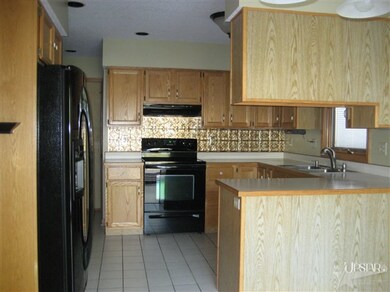
6135 Chapel Pines Run Fort Wayne, IN 46804
Southwest Fort Wayne NeighborhoodHighlights
- Spa
- Ranch Style House
- 2 Car Attached Garage
- Summit Middle School Rated A-
- Porch
- Patio
About This Home
As of March 2013Walking through the foyer of this outstanding home you enter a large open great room with sloped ceiling and cozy fireplace situated between two windows. Off the great room you access the dining area through glass double doors where you will find a built-in bench window seat. The kitchen is well equipped with plenty of counter and cupboard space as well as two pantries. All kitchen appliances stay. The huge master has a nice sized walk-in closet and private bath where you will find a jetted garden tub and separate shower. The 2nd and 3rd bedrooms are good sized and there is a large linen/storage closet in the hallway. Off the back is a 17 x 32 patio/deck with a hot tub and redwood gazeebo with bar and stools included for outdoor entertaining. Also included is an oversized garage for addtional storage and work area. You will have years of maintenance free living with brand new A/C, furnace, newer water heater,3 year old roof and newer flooring throughout.
Home Details
Home Type
- Single Family
Est. Annual Taxes
- $1,440
Year Built
- Built in 1991
Lot Details
- 0.25 Acre Lot
- Lot Dimensions are 84 x 132
- Level Lot
HOA Fees
- $11 Monthly HOA Fees
Parking
- 2 Car Attached Garage
- Garage Door Opener
- Off-Street Parking
Home Design
- Ranch Style House
- Brick Exterior Construction
- Slab Foundation
- Wood Siding
Interior Spaces
- 1,630 Sq Ft Home
- Ceiling Fan
- Living Room with Fireplace
- Gas And Electric Dryer Hookup
Kitchen
- Oven or Range
- Disposal
Bedrooms and Bathrooms
- 3 Bedrooms
- En-Suite Primary Bedroom
- 2 Full Bathrooms
- Garden Bath
Outdoor Features
- Spa
- Patio
- Porch
Location
- Suburban Location
Schools
- Lafayette Meadow Elementary School
- Woodside Middle School
- Homestead High School
Utilities
- Forced Air Heating and Cooling System
- Heating System Uses Gas
Community Details
- Glens Of Liberty Mills Subdivision
Listing and Financial Details
- Assessor Parcel Number 021127183018000075
Ownership History
Purchase Details
Home Financials for this Owner
Home Financials are based on the most recent Mortgage that was taken out on this home.Similar Homes in Fort Wayne, IN
Home Values in the Area
Average Home Value in this Area
Purchase History
| Date | Type | Sale Price | Title Company |
|---|---|---|---|
| Warranty Deed | -- | Metropolitan Title Of In |
Mortgage History
| Date | Status | Loan Amount | Loan Type |
|---|---|---|---|
| Open | $124,699 | FHA | |
| Previous Owner | $20,000 | Credit Line Revolving |
Property History
| Date | Event | Price | Change | Sq Ft Price |
|---|---|---|---|---|
| 07/19/2025 07/19/25 | Pending | -- | -- | -- |
| 07/13/2025 07/13/25 | Price Changed | $260,000 | -5.5% | $160 / Sq Ft |
| 06/25/2025 06/25/25 | For Sale | $275,000 | +116.5% | $169 / Sq Ft |
| 03/05/2013 03/05/13 | Sold | $127,000 | -3.4% | $78 / Sq Ft |
| 01/21/2013 01/21/13 | Pending | -- | -- | -- |
| 01/01/2013 01/01/13 | For Sale | $131,500 | -- | $81 / Sq Ft |
Tax History Compared to Growth
Tax History
| Year | Tax Paid | Tax Assessment Tax Assessment Total Assessment is a certain percentage of the fair market value that is determined by local assessors to be the total taxable value of land and additions on the property. | Land | Improvement |
|---|---|---|---|---|
| 2024 | $2,489 | $251,200 | $52,500 | $198,700 |
| 2022 | $2,239 | $208,400 | $26,900 | $181,500 |
| 2021 | $1,993 | $190,800 | $26,900 | $163,900 |
| 2020 | $1,786 | $170,800 | $26,900 | $143,900 |
| 2019 | $1,671 | $159,600 | $26,900 | $132,700 |
| 2018 | $1,559 | $148,800 | $26,900 | $121,900 |
| 2017 | $1,451 | $138,400 | $26,900 | $111,500 |
| 2016 | $1,446 | $137,100 | $26,900 | $110,200 |
| 2014 | $1,328 | $127,100 | $26,900 | $100,200 |
| 2013 | $1,313 | $125,200 | $26,900 | $98,300 |
Agents Affiliated with this Home
-
William Leon
W
Seller's Agent in 2025
William Leon
Keller Williams Realty Group
(260) 222-6970
1 in this area
1 Total Sale
-
Kyle Ness

Buyer's Agent in 2025
Kyle Ness
Ness Bros. Realtors & Auctioneers
(260) 417-2056
45 in this area
194 Total Sales
-
Mike Hostetler

Seller's Agent in 2013
Mike Hostetler
North Eastern Group Realty
(260) 413-7029
8 in this area
43 Total Sales
-
Glenn Ellenberger
G
Buyer's Agent in 2013
Glenn Ellenberger
Keystone Realty and Auction LLC
(260) 760-7194
1 in this area
28 Total Sales
Map
Source: Indiana Regional MLS
MLS Number: 201300011
APN: 02-11-27-183-018.000-075
- 6105 Chapel Pines Run
- 10122 Agora Place
- 10021 Lanewood Ct
- 10628 Yorktowne Place
- 10128 Arbor Trail
- 5715 Mexico Dr
- 7001 Sweet Gum Ct
- 5516 Chippewa Trail
- 9525 Ledge Wood Ct
- 9531 Ledge Wood Ct
- 9512 Camberwell Dr
- 6719 Dell Loch Way
- 5820 Rosedale Dr
- 6620 W Canal Pointe Ln
- 9409 Camberwell Dr
- 10909 Bittersweet Dells Ln
- 6719 W Canal Pointe Ln
- 6811 Bittersweet Dells Ct
- 5114 Chippewa Ct
- 10405 Paw Dr

