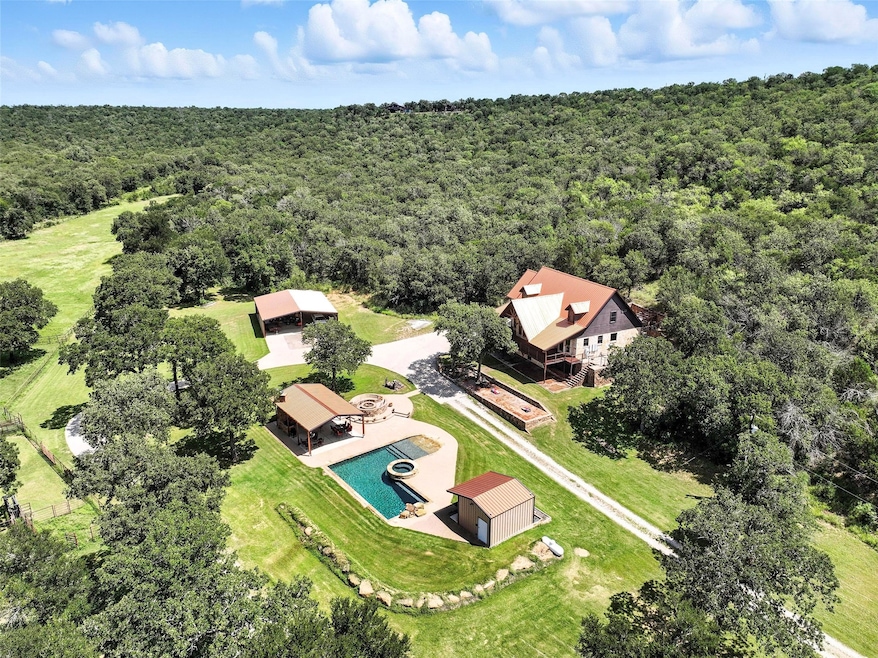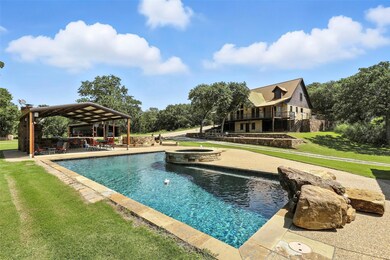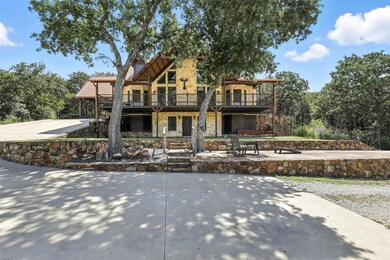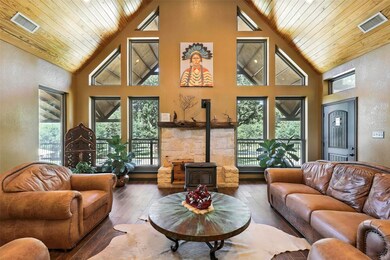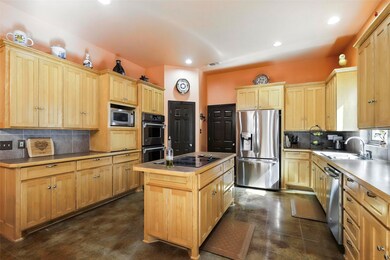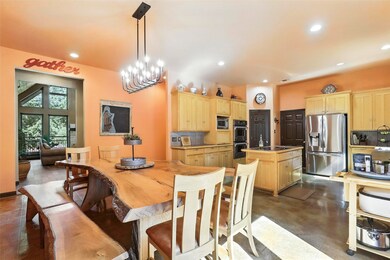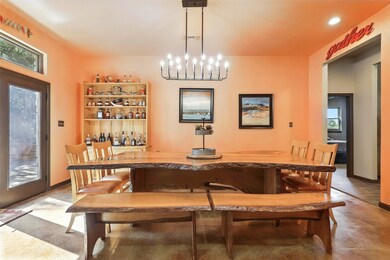6135 Dobbs Valley Rd Millsap, TX 76066
Estimated payment $9,770/month
Highlights
- Stables
- 30 Acre Lot
- Dual Staircase
- Pool and Spa
- Open Floorplan
- Deck
About This Home
Tucked into the hillside in Millsap, this private ranch is built for those who want space, functionality, and a connection to the land. At the center of the property is a unique 3-story stone home, nestled into the hillside and designed for comfortable living and entertaining. The walk-out basement serves as a man cave or game room, complete with a half bath, ideal for relaxing or hosting. The main floor includes two primary bedrooms, a primary bathroom, a full guest bath, a spacious living room, a functional kitchen, and a laundry area. Upstairs, a loft space overlooks the living area and leads to two additional bedrooms, each with their own private full bathrooms, offering plenty of space for family or visitors. Step outside and you’ll find everything set up for enjoying time outdoors. A pool and hot tub sit just off the back patio, with a pool house that includes a half bath and shower. The outdoor kitchen and stone fireplace make this a great space for gathering year-round. All of the rock used in the fireplace, pool area, and retaining walls was sourced directly from the property. For livestock or equipment, the property is ready to go. A 40' x 50' shop offers room for tractors, trailers, and tools. The horse barn includes four 12’x12’ stalls, a tack room, and is connected to working pens with a cattle chute. The pasture has been cut for hay, providing extra forage for cattle, horses, or other animals. Whether you're looking for a functional ranch setup or a peaceful escape, this property delivers the space, privacy, and infrastructure to make it happen.
Listing Agent
KELLER WILLIAMS REALTY Brokerage Phone: 940-484-9411 License #0816617 Listed on: 07/13/2025

Property Details
Home Type
- Multi-Family
Est. Annual Taxes
- $14,204
Year Built
- Built in 2001
Lot Details
- 30 Acre Lot
- Cross Fenced
- Barbed Wire
- Pipe Fencing
- Sloped Lot
- Partially Wooded Lot
- Many Trees
Home Design
- Property Attached
- Pillar, Post or Pier Foundation
- Slab Foundation
- Metal Roof
- Concrete Perimeter Foundation
Interior Spaces
- 4,474 Sq Ft Home
- 3-Story Property
- Open Floorplan
- Dual Staircase
- Woodwork
- Vaulted Ceiling
- Wood Burning Fireplace
- Bay Window
- Living Room with Fireplace
- 3 Fireplaces
- Loft
- Washer and Electric Dryer Hookup
- Basement
Kitchen
- Double Oven
- Electric Oven
- Electric Cooktop
- Microwave
- Dishwasher
- Kitchen Island
- Disposal
Flooring
- Carpet
- Concrete
- Ceramic Tile
Bedrooms and Bathrooms
- 4 Bedrooms
- Walk-In Closet
- Double Vanity
Home Security
- Security Gate
- Fire and Smoke Detector
Parking
- 6 Attached Carport Spaces
- Parking Accessed On Kitchen Level
- Electric Gate
- Additional Parking
Pool
- Pool and Spa
- In Ground Pool
- Waterfall Pool Feature
- Outdoor Shower
Outdoor Features
- Deck
- Covered patio or porch
- Outdoor Fireplace
- Outdoor Kitchen
- Fire Pit
- Exterior Lighting
- Built-In Barbecue
- Rain Gutters
Schools
- Travis Elementary School
- Mineralwel High School
Farming
- Pasture
Horse Facilities and Amenities
- Horses Allowed On Property
- Tack Room
- Stables
Utilities
- Central Heating and Cooling System
- Pellet Stove burns compressed wood to generate heat
- Propane
- Tankless Water Heater
- High Speed Internet
- Cable TV Available
Community Details
- Southridge Subdivision
Listing and Financial Details
- Tax Lot 9
- Assessor Parcel Number 25762
Map
Home Values in the Area
Average Home Value in this Area
Tax History
| Year | Tax Paid | Tax Assessment Tax Assessment Total Assessment is a certain percentage of the fair market value that is determined by local assessors to be the total taxable value of land and additions on the property. | Land | Improvement |
|---|---|---|---|---|
| 2024 | $14,204 | $988,760 | $156,000 | $832,760 |
| 2023 | $13,578 | $982,760 | $150,000 | $832,760 |
| 2022 | $13,945 | $982,760 | $150,000 | $832,760 |
| 2021 | $12,605 | $626,880 | $86,000 | $540,880 |
| 2020 | $11,133 | $609,880 | $69,000 | $540,880 |
| 2019 | $38 | $463,590 | $69,000 | $394,590 |
| 2018 | $9,603 | $456,960 | $69,000 | $387,960 |
| 2017 | $7,722 | $367,460 | $64,000 | $303,460 |
| 2016 | $7,537 | $378,520 | $64,000 | $314,520 |
| 2015 | $6,211 | $323,260 | $46,000 | $277,260 |
| 2014 | $6,211 | $313,260 | $36,000 | $277,260 |
Property History
| Date | Event | Price | Change | Sq Ft Price |
|---|---|---|---|---|
| 07/13/2025 07/13/25 | For Sale | $1,550,000 | -- | $346 / Sq Ft |
Mortgage History
| Date | Status | Loan Amount | Loan Type |
|---|---|---|---|
| Closed | $600,000 | Credit Line Revolving | |
| Closed | $409,350 | Stand Alone First | |
| Closed | $392,250 | Stand Alone First | |
| Closed | $384,000 | Credit Line Revolving | |
| Closed | $95,619 | Credit Line Revolving |
Source: North Texas Real Estate Information Systems (NTREIS)
MLS Number: 20998211
APN: 213013500
- 1350 Bennett Rd
- 1700 Bennett Rd
- 5200 Dobbs Valley Rd
- 90 Tack Rd
- 85 Village Bend Rd
- 2530 Old Millsap Hwy
- 330 Chapman Dr
- 2609 Millsap Hwy
- 188 Olsen 1st
- Tract 5 10.114 Acres Goen Rd
- Tract 4 10.114 Acres Goen Rd
- Tract 3 20.227 Acres Goen Rd
- Tract 1 74.227 Acres Goen Rd
- 324 Whispering Oaks Dr
- 421 Red Bluff Cir
- 3661 S Highway 281
- 277 Oaks Crossing Rd
- Tract 2 54.00 Acres Bennett Rd
- tbd Brazos Rock Rd
- 1407 Withers Rd
- 54 Lori Dr Unit A
- 66 Lori Dr Unit B
- 80 Lori Dr Unit B
- 253 Summit Dr Unit A
- 1845 Soda Springs Rd
- 1515 SE 16th St
- 1307 SE 8 1 2 St
- 2913 SE 6th St
- 216 SW 8th St
- 809 SW 5th Ave
- 3001 NE 2nd St
- 2806 Sharon Dr
- 100 Country Club Pkwy
- 400 Watkins Trail
- 765 Olive Branch Rd
- 757 Olive Branch Rd
- 306 Grindstone Rd
- 120 Ridgmar Rd Unit 110
- 133 Winners Cir Unit 402
- 133 Winners Cir Unit 403
