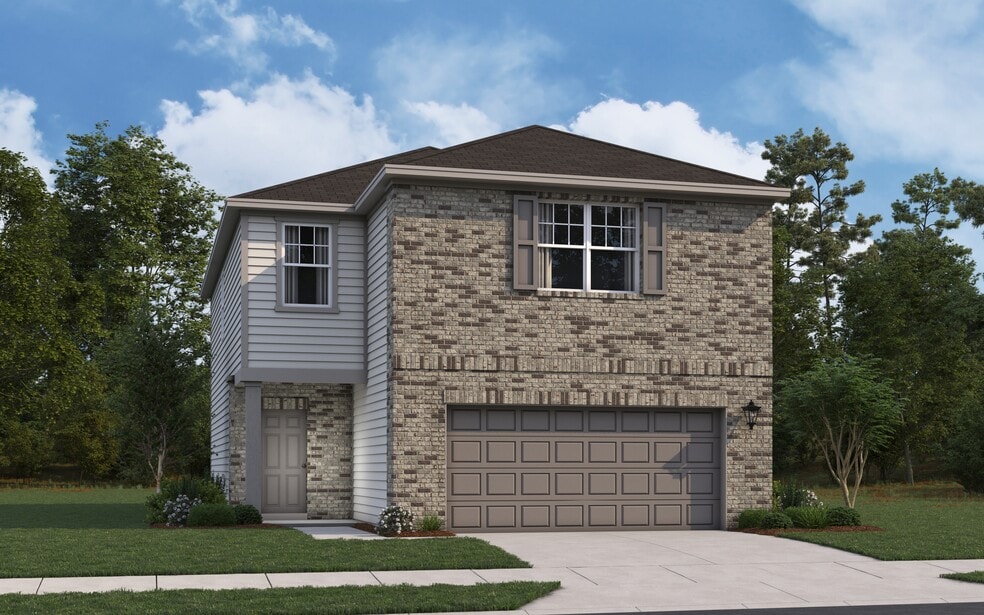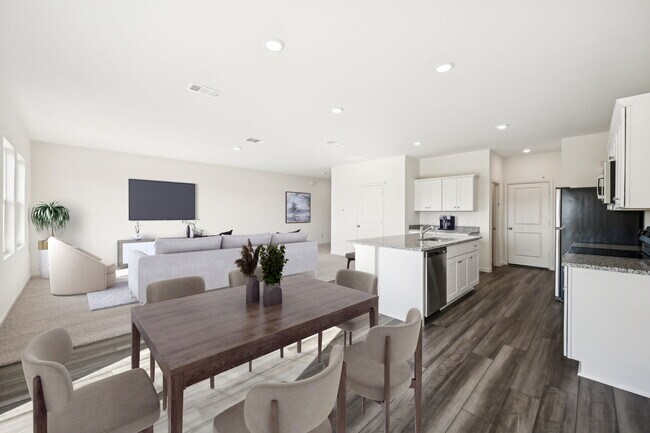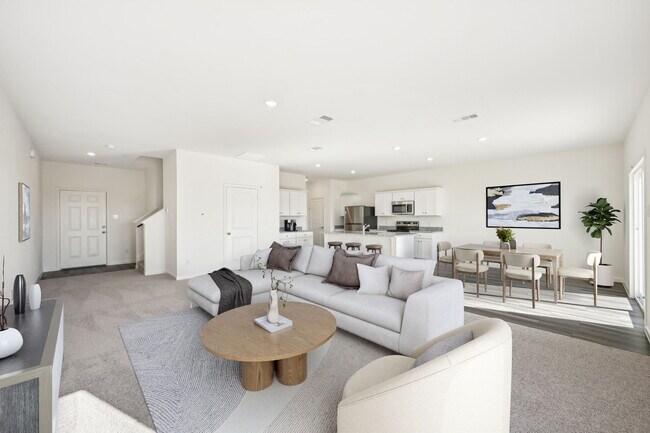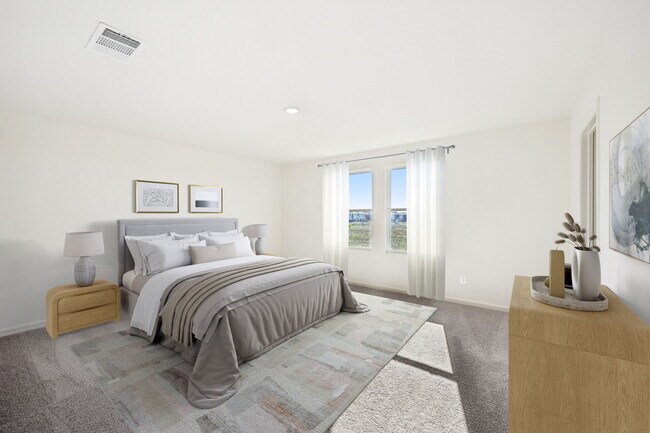
Estimated payment $1,767/month
Highlights
- New Construction
- Park
- Trails
- Community Playground
- Laundry Room
About This Home
From the covered porch, you enter into the foyer, where stairs to the second floor are immediately in view. Continuing through, you arrive at the open family room, dining area, and kitchen. A powder bath is conveniently located off the kitchen and family room. Also off the kitchen are a pantry, a coat closet, and access to the two-car garage. Upstairs, a central loft leads to the primary bedroom, which includes a primary bath and a spacious walk-in closet. Three additional bedrooms—each with its own walk-in closet—share a full bath. A laundry room is also located on the second floor for added convenience.
Builder Incentives
Lower your monthly payments by taking advantage of a 1.99% interest rate for the first year!*
Sales Office
| Monday |
10:00 AM - 6:00 PM
|
| Tuesday |
10:00 AM - 6:00 PM
|
| Wednesday |
10:00 AM - 6:00 PM
|
| Thursday |
10:00 AM - 6:00 PM
|
| Friday |
10:00 AM - 6:00 PM
|
| Saturday |
10:00 AM - 6:00 PM
|
| Sunday |
11:00 AM - 6:00 PM
|
Home Details
Home Type
- Single Family
Parking
- 2 Car Garage
Home Design
- New Construction
Interior Spaces
- 2-Story Property
- Laundry Room
Bedrooms and Bathrooms
- 4 Bedrooms
- 2 Full Bathrooms
Community Details
- Community Playground
- Park
- Trails
Map
Other Move In Ready Homes in Royal Pines
About the Builder
- 6143 Emperor Pines Trail
- 6139 Emperor Pines Trail
- 6123 Emperor Pines Trail
- Royal Pines
- 3506 Penhurst Green Ln
- 3514 Penhurst Green Ln
- 3714 Kennedy Clover Ct
- 3716 Kennedy Clover Ct
- 24792 Ford Rd
- 23501 Cranefly Ln
- 6222 Emerald Bay Point Ln
- 23859 Mydas Fly Ln
- 00 Orchid Bee Ln
- 0 Parker Rd
- 23544 Ford Rd
- 0 Hueni Rd Unit 22014806
- 9102 Hueni Rd
- 3430 Harden Holly Rd
- 9772 Main St
- 3521 Magnolia Dr






