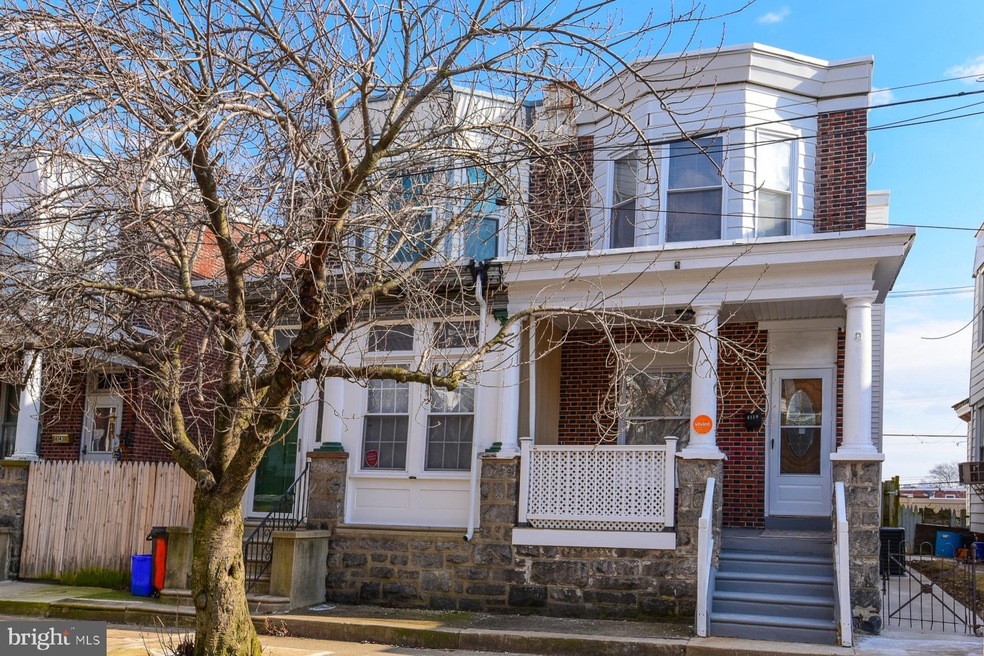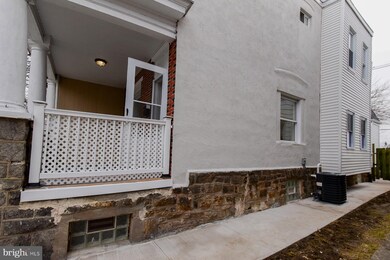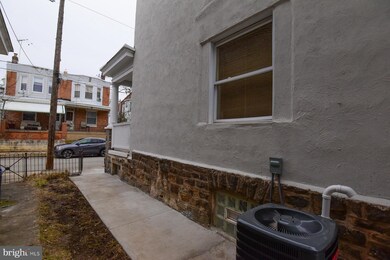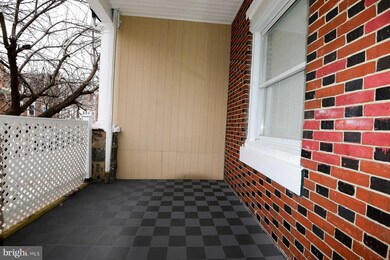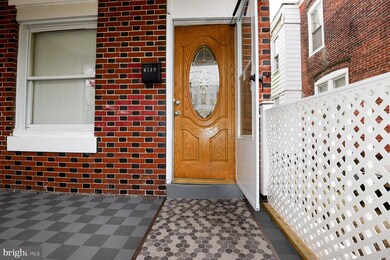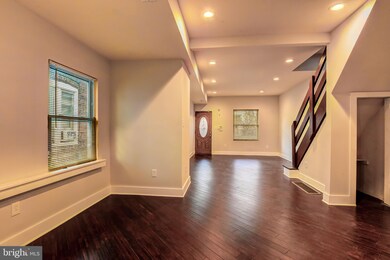
6139 Marsden St Philadelphia, PA 19135
Wissinoming NeighborhoodHighlights
- Wood Flooring
- Upgraded Countertops
- Stainless Steel Appliances
- No HOA
- Breakfast Area or Nook
- 3-minute walk to American Legion Playground
About This Home
As of June 2025Welcome to a completely remodeled and absolutely stunning Twin home. It has been gutted and redone in and out. When you walk in you are welcomed by a vibrant and illuminated living space with high ceilings; furnished with hardwood floors. As this home is completely remodeled it features a brand new ducting system and high efficiency heater and air conditioner. Not only do you get an elegant living space you also are immediately attracted to the gorgeous new kitchen. This kitchen is completely redone with a granite counter-top and a lovely back-splash. This gives you plenty of space to create your culinary masterpieces. The main floor has a new full bathroom decorated with tile throughout as well as a laundry room. The main floor serves as an exit to the private fenced backyard which makes for a perfect setting for outdoor eating and grilling. A paved walkway from the front of the home to the backyard is a great touch. There is a full finished basement that has been redone with the storage space and utility room. Making your way to the upper level you are greeted with a large full bathroom with a high ceiling. There are three nice sized bedrooms all redone with hardwood floors, ceiling fans, and plenty of closet room.
Last Agent to Sell the Property
New Century Real Estate License #RM419436 Listed on: 03/02/2019
Townhouse Details
Home Type
- Townhome
Est. Annual Taxes
- $1,377
Year Built
- Built in 1920 | Remodeled in 2019
Lot Details
- 1,600 Sq Ft Lot
- Lot Dimensions are 20.00 x 80.00
- Property is Fully Fenced
- Back and Side Yard
- Property is in good condition
Parking
- On-Street Parking
Home Design
- Semi-Detached or Twin Home
- Masonry
Interior Spaces
- 1,260 Sq Ft Home
- Property has 3 Levels
- Ceiling Fan
- Recessed Lighting
- Fireplace
- Double Pane Windows
- Combination Dining and Living Room
- Finished Basement
- Basement Fills Entire Space Under The House
- Alarm System
Kitchen
- Breakfast Area or Nook
- Stove
- <<builtInMicrowave>>
- <<ENERGY STAR Qualified Dishwasher>>
- Stainless Steel Appliances
- Upgraded Countertops
- Disposal
Flooring
- Wood
- Wall to Wall Carpet
- Tile or Brick
Bedrooms and Bathrooms
- 3 Bedrooms
- En-Suite Primary Bedroom
- Walk-in Shower
Laundry
- Laundry on main level
- Washer and Dryer Hookup
Outdoor Features
- Porch
Utilities
- Forced Air Heating and Cooling System
- 100 Amp Service
- Natural Gas Water Heater
Community Details
- No Home Owners Association
- Mayfair Subdivision
Listing and Financial Details
- Tax Lot 68
- Assessor Parcel Number 411263500
Ownership History
Purchase Details
Home Financials for this Owner
Home Financials are based on the most recent Mortgage that was taken out on this home.Purchase Details
Home Financials for this Owner
Home Financials are based on the most recent Mortgage that was taken out on this home.Purchase Details
Purchase Details
Similar Homes in Philadelphia, PA
Home Values in the Area
Average Home Value in this Area
Purchase History
| Date | Type | Sale Price | Title Company |
|---|---|---|---|
| Deed | $275,000 | None Listed On Document | |
| Deed | $209,000 | Title Services | |
| Deed | $50,000 | Springfield Abstract Inc | |
| Deed | $52,900 | Lawyers Title Insurance Co |
Mortgage History
| Date | Status | Loan Amount | Loan Type |
|---|---|---|---|
| Open | $10,000 | New Conventional | |
| Open | $270,019 | FHA | |
| Previous Owner | $33,907 | FHA | |
| Previous Owner | $205,214 | FHA |
Property History
| Date | Event | Price | Change | Sq Ft Price |
|---|---|---|---|---|
| 06/03/2025 06/03/25 | Sold | $275,000 | +3.8% | $218 / Sq Ft |
| 02/10/2025 02/10/25 | For Sale | $265,000 | +26.3% | $210 / Sq Ft |
| 04/30/2019 04/30/19 | Sold | $209,900 | -1.4% | $167 / Sq Ft |
| 03/28/2019 03/28/19 | Pending | -- | -- | -- |
| 03/14/2019 03/14/19 | Price Changed | $212,900 | -3.1% | $169 / Sq Ft |
| 03/02/2019 03/02/19 | For Sale | $219,700 | -- | $174 / Sq Ft |
Tax History Compared to Growth
Tax History
| Year | Tax Paid | Tax Assessment Tax Assessment Total Assessment is a certain percentage of the fair market value that is determined by local assessors to be the total taxable value of land and additions on the property. | Land | Improvement |
|---|---|---|---|---|
| 2025 | $3,210 | $250,300 | $50,060 | $200,240 |
| 2024 | $3,210 | $250,300 | $50,060 | $200,240 |
| 2023 | $3,210 | $229,300 | $45,800 | $183,500 |
| 2022 | $1,435 | $229,300 | $45,800 | $183,500 |
| 2021 | $1,435 | $0 | $0 | $0 |
| 2020 | $1,435 | $0 | $0 | $0 |
| 2019 | $1,377 | $0 | $0 | $0 |
| 2018 | $1,482 | $0 | $0 | $0 |
| 2017 | $1,482 | $0 | $0 | $0 |
| 2016 | $1,062 | $0 | $0 | $0 |
| 2015 | $1,017 | $0 | $0 | $0 |
| 2014 | -- | $105,900 | $21,120 | $84,780 |
| 2012 | -- | $12,832 | $1,225 | $11,607 |
Agents Affiliated with this Home
-
Michael Drossner

Seller's Agent in 2025
Michael Drossner
Coldwell Banker Realty
(267) 481-0939
2 in this area
24 Total Sales
-
Tralaina Golston

Buyer's Agent in 2025
Tralaina Golston
BAE Realty and Investment Services
(267) 437-0253
2 in this area
113 Total Sales
-
Artem Asriants

Seller's Agent in 2019
Artem Asriants
New Century Real Estate
(215) 934-5256
2 in this area
54 Total Sales
Map
Source: Bright MLS
MLS Number: PAPH721178
APN: 411263500
- 6021 Torresdale Ave
- 6254 Marsden St
- 4512 Benner St
- 6116 Edmund St
- 4501 Mckinley St
- 4534 Robbins Ave
- 6138 Gillespie St
- 4515 Comly St
- 6320 Ditman St
- 6125 Cottage St
- 4813 Comly St
- 6318 Edmund St
- 6147 Algard St
- 6151 Algard St
- 6344 Glenloch St
- 6119 Algard St
- 6370 Marsden St
- 6242 Cottage St
- 6219 Algard St
- 6005 Tulip St
