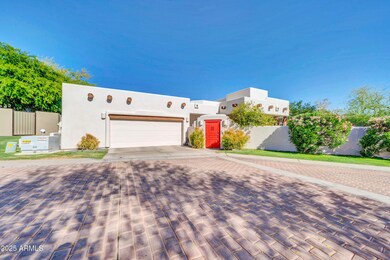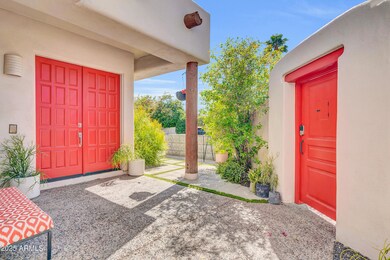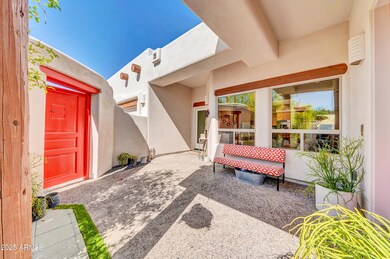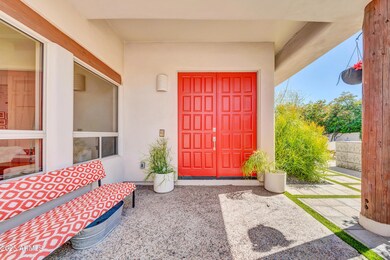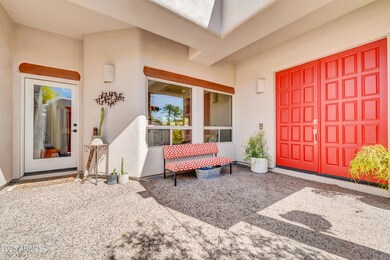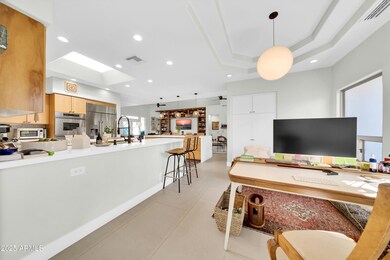6139 N 31st Ct Phoenix, AZ 85016
Camelback East Village NeighborhoodHighlights
- Gated with Attendant
- Mountain View
- Eat-In Kitchen
- Madison Heights Elementary School Rated A-
- Private Yard
- Double Vanity
About This Home
Welcome to 6139 N. 31st Court — a beautifully situated home in one of Phoenix's most sought-after gated communities!
Nestled in the heart of the prestigious Biltmore area, this neighborhood offers the perfect blend of tranquility, security, and convenience. Here, neighbors look out for one another, fostering a genuine sense of community where residents feel safe, connected, and truly at home. Just minutes away, enjoy the best of the iconic Biltmore lifestyle. Whether it's an afternoon of shopping at Biltmore Fashion Park, drinks and appetizers at the historic Arizona Biltmore Hotel's golf club, or a relaxing spa day you're steps from it all. Quick access to the 51 freeway makes commuting easy, and Phoenix Sky Harbor Airport is only 15 minutes away, perfect for frequent travelers.
Home Details
Home Type
- Single Family
Est. Annual Taxes
- $9,474
Year Built
- Built in 1995
Lot Details
- 8,651 Sq Ft Lot
- Block Wall Fence
- Private Yard
Parking
- 2 Car Garage
- Electric Vehicle Home Charger
Home Design
- Wood Frame Construction
- Built-Up Roof
- Stucco
Interior Spaces
- 2,903 Sq Ft Home
- 1-Story Property
- Gas Fireplace
- Stone Flooring
- Mountain Views
Kitchen
- Eat-In Kitchen
- Breakfast Bar
- Built-In Electric Oven
Bedrooms and Bathrooms
- 3 Bedrooms
- Primary Bathroom is a Full Bathroom
- 2.5 Bathrooms
- Double Vanity
Laundry
- Laundry in unit
- Dryer
- Washer
Outdoor Features
- Patio
- Built-In Barbecue
Schools
- Madison #1 Elementary School
- Madison Meadows Middle School
- Camelback High School
Utilities
- Central Air
- Heating System Uses Natural Gas
- Cable TV Available
Listing and Financial Details
- 3-Month Minimum Lease Term
- Tax Lot 3
- Assessor Parcel Number 164-69-061
Community Details
Overview
- Property has a Home Owners Association
- Biltmore Association, Phone Number (602) 957-9191
- Built by Biltmore
- Biltmore Greens 3 Subdivision
Security
- Gated with Attendant
Map
Source: Arizona Regional Multiple Listing Service (ARMLS)
MLS Number: 6945626
APN: 164-69-061
- 3151 E Claremont Ave
- 6264 N 31st Way
- 3186 E Stella Ln
- 3122 E Rose Ln
- 3301 E Rovey Ave
- 3282 E Palo Verde Dr
- 5738 N 32nd Place
- 6300 N 33rd St Unit 1
- 3050 E Marlette Ave
- 6314 N 33rd St Unit 2
- 3034 E Stella Ln
- 3311 E Stella Ln Unit 8
- 3304 E Stella Ln Unit 4
- 2737 E Arizona Biltmore Cir Unit 4
- 6229 N 30th Way
- 3153 E Sierra Vista Dr
- 6340 N 34th Place
- 6214 N 30th Place Unit 57
- 3013 E Rose Ln Unit 44
- 6512 N 31st Way
- 3121 E Claremont Ave
- 3256 E Palo Verde Dr
- 3282 E Palo Verde Dr
- 6305 N 30th Ct
- 3411 E Valley Vista Ln
- 2802 E Camino Acequia Dr Unit 8
- 2802 E Camino Acequia Dr Unit 58
- 2802 E Camino Acequia Dr Unit 7
- 6325 N 30th Place
- 6244 N 30th Place Unit 71
- 3037 E Rose Ln Unit 32
- 6206 N 30th Place Unit 53
- 8 Biltmore Estates Dr Unit 114
- 8 Biltmore Estate Unit 112
- 8 Biltmore Estate Unit 325
- 8 Biltmore Estate Unit 213
- 3500 E Lincoln Dr Unit 26
- 2 Biltmore Estates Dr Unit 101
- 6148 N 29th St Unit 37
- 6137 N 28th Place Unit 6137

