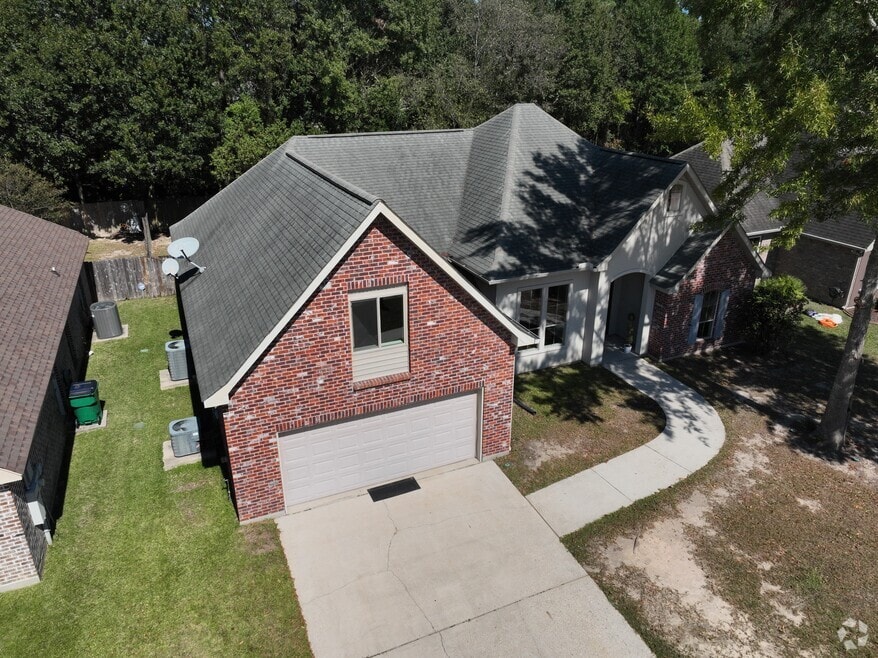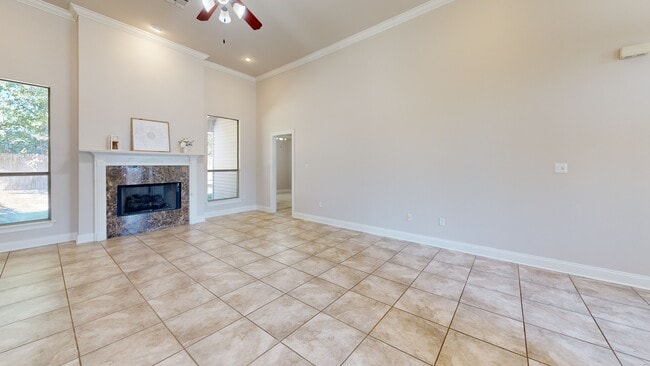
614 Bellingrath Ln Slidell, LA 70458
Highlights
- Traditional Architecture
- Fireplace
- Two cooling system units
- Breakfast Area or Nook
- Crown Molding
- Recessed Lighting
About This Home
*** LOCATION *** LOCATION *** LOCATION *** Move in ready home located in the center of town with EZ access to interstates. Gorgeous leaded glass front door invites you into this well maintained home with flowing open floor plan to all living areas. You'll love the freshly painted neutral color throughout. Den has high ceilings & lots of crown molding, radiant gas fireplace & recessed lights; great for entertaining. Kitchen features granite counters, roomy pantry, gas range & long breakfast bar for easy meal prep. Sunny breakfast area with step ceiling & formal dining with gorgeous arched accents! Primary bedroom has step ceiling; bath has spa tub, separate shower & double vanity sinks. BONUS ROOM upstairs that would be great for 5th bedroom, media room, game room or home office. Indoor laundry with 220 line or gas hookup and laundry tub. HUGE privacy fenced backyard with plenty of room for backyard play. *** BONNE ECOLE SCHOOL DISRICT ***
Home Details
Home Type
- Single Family
Est. Annual Taxes
- $4,708
Year Built
- Built in 2006
Lot Details
- Lot Dimensions are 119.51 x 70
- Rectangular Lot
- Property is in very good condition
Parking
- 2 Car Garage
Home Design
- Traditional Architecture
- Brick Exterior Construction
- Slab Foundation
- Vinyl Siding
- Stucco
Interior Spaces
- 2,416 Sq Ft Home
- 1-Story Property
- Crown Molding
- Recessed Lighting
- Fireplace
Kitchen
- Breakfast Area or Nook
- Range
- Microwave
- Dishwasher
Bedrooms and Bathrooms
- 5 Bedrooms
- 2 Full Bathrooms
Location
- City Lot
Utilities
- Two cooling system units
- Central Heating and Cooling System
- Multiple Heating Units
Listing and Financial Details
- Security Deposit $2,700
- Tenant pays for electricity, gas, water
- Tax Lot 29
- Assessor Parcel Number 85679
Community Details
Overview
- Kensington Estates Subdivision
Pet Policy
- Cats Allowed
- Breed Restrictions
3D Interior and Exterior Tours
Floorplans
Map
About the Listing Agent

Real Estate is not a Side Line for Us... It's Out Passion! We're a Full Time Team dedicated to serve You in Buying and/or Selling Your Home with your Full Satisfaction in Mind! Buying a Home is one of the most Exciting Investments you can make and it should be Fun & Rewarding. We have the Experience and the Track Record to Provide you with any Real Estate service you might need, both now and in the future! We have...
- Over $400 Million in Home Sales
- Knowledge of Financing and the
Jeff's Other Listings
Source: ROAM MLS
MLS Number: 2521263
APN: 85679
- 401 Pine Shadows Dr
- 1526 Richmond Dr
- 508 Tanglewood Dr
- 1736 Gause Blvd E Unit 24-26
- 1423 Washington Ct
- 223 Hummingbird Ln
- 39344 Rosalind Dr
- 1414 Gause Blvd Unit 10
- 1389 Lakewood Dr Unit B-1
- 1389 Lakewood Dr Unit B-2
- 3212 Rousset Ridge Dr
- 129 Lake D Este Dr
- 102 Everest Dr
- 1337 Gause Blvd
- 102 S Jayson Dr
- 734 E I-10 Service Rd Unit 2
- 166 W Pinewood Dr
- 2132 Gause Blvd E Unit 22
- 701 N Pearl Dr
- 1466 Florida Ave





