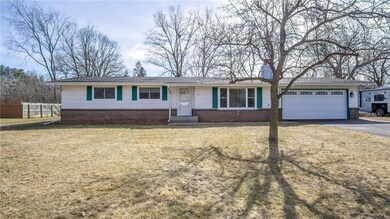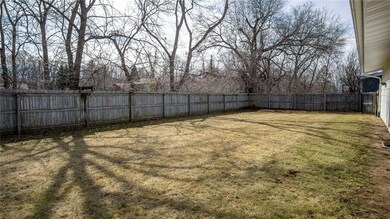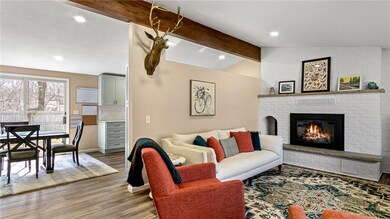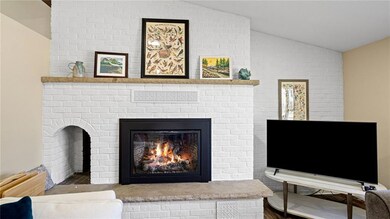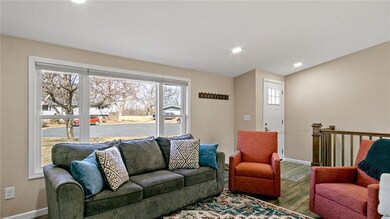
614 Crestview Ct Menomonie, WI 54751
Highlights
- 2 Fireplaces
- 2 Car Attached Garage
- Shed
- No HOA
- Cooling Available
- Forced Air Heating System
About This Home
As of June 2024Step inside to see all the wonderful updates have been done on this single story home! New kitchen cabinets and Cambria countertops in 2022! New vinyl plank flooring, freshly painted brick (gas) fireplace in living room, new dining room built-in buffet cabinets, stainless appliances new in 2022 (LG brand), beautiful full owner suite with walk-in shower, double sinks, and walk-in closet! Other main floor bath has air jetted tub. Lower level family room is cozy with wood burning fireplace! 2 bedrooms in the lower level, bathroom, and rec room! Back yard is fenced in and large enough to entertain/play yet easy to maintain. Small storage shed included. This property is located on a quiet cul-de-sac! Close to shopping (Dick's Fresh Market, Menomonie Food Co-op), schools, parks (Phelan and Riverside) and Tanglewood Greens Golf course and restaurant. Attached 2 car garage
Last Agent to Sell the Property
RE/MAX Results~Menomonie Brokerage Phone: 715-831-1488 License #57155-94 Listed on: 03/07/2024

Co-Listed By
RE/MAX Results~Menomonie Brokerage Phone: 715-831-1488 License #95479-94
Home Details
Home Type
- Single Family
Est. Annual Taxes
- $3,077
Year Built
- Built in 1974
Parking
- 2 Car Attached Garage
- Garage Door Opener
- Driveway
Home Design
- Brick Exterior Construction
- Poured Concrete
- Hardboard
Interior Spaces
- 1-Story Property
- 2 Fireplaces
- Wood Burning Fireplace
- Gas Log Fireplace
- Partially Finished Basement
- Basement Fills Entire Space Under The House
Kitchen
- <<OvenToken>>
- Range<<rangeHoodToken>>
- <<microwave>>
- Dishwasher
- Disposal
Bedrooms and Bathrooms
- 4 Bedrooms
- 3 Full Bathrooms
Laundry
- Dryer
- Washer
Utilities
- Cooling Available
- Forced Air Heating System
- Gas Water Heater
Additional Features
- Shed
- 0.29 Acre Lot
Community Details
- No Home Owners Association
Listing and Financial Details
- Exclusions: Sellers Personal
- Assessor Parcel Number 1725122813354200037
Ownership History
Purchase Details
Home Financials for this Owner
Home Financials are based on the most recent Mortgage that was taken out on this home.Purchase Details
Purchase Details
Home Financials for this Owner
Home Financials are based on the most recent Mortgage that was taken out on this home.Purchase Details
Home Financials for this Owner
Home Financials are based on the most recent Mortgage that was taken out on this home.Similar Homes in Menomonie, WI
Home Values in the Area
Average Home Value in this Area
Purchase History
| Date | Type | Sale Price | Title Company |
|---|---|---|---|
| Warranty Deed | $305,000 | Dunn Co. Title Services, Inc. | |
| Quit Claim Deed | $305,000 | Dunn Co. Title Services, Inc. | |
| Warranty Deed | $180,000 | -- | |
| Warranty Deed | $180,000 | -- | |
| Grant Deed | $150,000 | Attorney Only |
Mortgage History
| Date | Status | Loan Amount | Loan Type |
|---|---|---|---|
| Previous Owner | -- | No Value Available | |
| Closed | $120,000 | No Value Available |
Property History
| Date | Event | Price | Change | Sq Ft Price |
|---|---|---|---|---|
| 06/03/2024 06/03/24 | Sold | $305,000 | +1.7% | $132 / Sq Ft |
| 04/23/2024 04/23/24 | Pending | -- | -- | -- |
| 03/07/2024 03/07/24 | For Sale | $299,900 | +99.9% | $129 / Sq Ft |
| 07/07/2017 07/07/17 | Sold | $150,000 | -3.2% | $84 / Sq Ft |
| 06/07/2017 06/07/17 | Pending | -- | -- | -- |
| 05/02/2017 05/02/17 | For Sale | $154,900 | -- | $86 / Sq Ft |
Tax History Compared to Growth
Tax History
| Year | Tax Paid | Tax Assessment Tax Assessment Total Assessment is a certain percentage of the fair market value that is determined by local assessors to be the total taxable value of land and additions on the property. | Land | Improvement |
|---|---|---|---|---|
| 2024 | $3,618 | $187,900 | $18,600 | $169,300 |
| 2023 | $3,077 | $169,300 | $18,600 | $150,700 |
| 2022 | $2,951 | $169,300 | $18,600 | $150,700 |
| 2021 | $3,069 | $169,300 | $18,600 | $150,700 |
| 2020 | $3,099 | $127,500 | $17,000 | $110,500 |
| 2019 | $2,883 | $127,500 | $17,000 | $110,500 |
| 2018 | $2,840 | $127,500 | $17,000 | $110,500 |
| 2017 | $2,993 | $127,500 | $17,000 | $110,500 |
| 2016 | $2,920 | $127,500 | $17,000 | $110,500 |
| 2015 | $2,940 | $127,500 | $17,000 | $110,500 |
| 2014 | $2,973 | $127,500 | $17,000 | $110,500 |
| 2013 | $3,010 | $127,500 | $17,000 | $110,500 |
Agents Affiliated with this Home
-
Cora Frank

Seller's Agent in 2024
Cora Frank
RE/MAX
(715) 505-7001
368 Total Sales
-
Jessica Skovbroten

Seller Co-Listing Agent in 2024
Jessica Skovbroten
RE/MAX
(715) 831-1488
99 Total Sales
-
Jill Rassbach Pember

Buyer's Agent in 2024
Jill Rassbach Pember
Rassbach Realty LLC
(715) 556-1539
529 Total Sales
-
Peggy Terry
P
Buyer's Agent in 2017
Peggy Terry
C21 Affiliated/Menomonie
(715) 235-9693
108 Total Sales
Map
Source: Northwestern Wisconsin Multiple Listing Service
MLS Number: 1580102
APN: 1725122813354200037
- 1708 5th St E
- 1608 9th St E Unit house
- 1909 W Second
- 1314 11th St E
- 1209 9th St E
- 1321 2nd St W
- 1203 13th Ave E
- 715 River Heights Rd
- 309 13th Ave W Unit A, B, C
- 1020 10th St E
- 313 13th Ave W Unit 1
- 903 Ingalls Rd
- 913 8th St E Unit 1 & 2
- 402 12th Ave W Unit 1
- XX River Heights Rd
- 1233 River Heights Rd
- 1762 Wilson Ave
- 1765 11th Ave E Unit Lot 17
- 1761 11th Ave E Unit Lot 16
- 603 15th St SE

