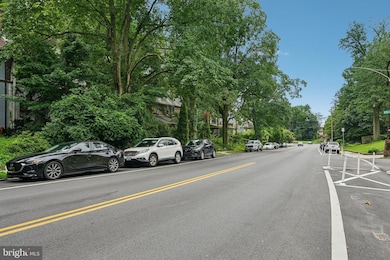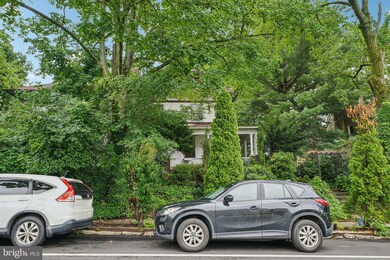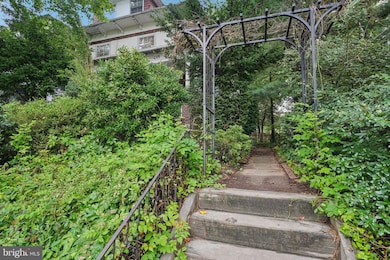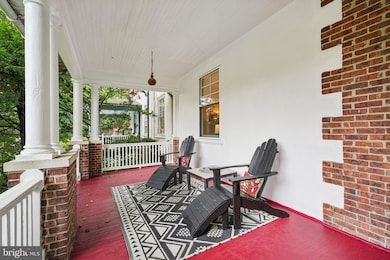
614 E Vernon Rd Philadelphia, PA 19119
East Mount Airy NeighborhoodEstimated payment $3,865/month
Highlights
- Very Popular Property
- 4-minute walk to Stenton
- 2 Fireplaces
- Traditional Architecture
- Wood Flooring
- No HOA
About This Home
Gracious East Mt Airy twin home on a wide and lovely block lined with mature trees. While the lush foliage provides superb privacy for this home, the vibrant light and stunning character strongly shine through. Offering 5 bedrooms, 2 baths, an office, and a bright dining room. Grand spaces throughout, including the stunning living space! Substantial original character abounds. Huge rear yard; side yard; and a wonderful covered front porch—plus the home is set back from the street for additional peace and privacy. Amazing spaces and light. Kitchen and baths are not new, but are nice, have beautiful character and light, and are in move-in condition. Licensed electrician just rewired to remove all knob & tube throughout the home—modern wiring throughout. Freshly patched and painted throughout (including substantial plaster work). Beautiful original hardwood floors throughout (could be refinished for added brilliance). Brand new gas boiler. Excellent storage. Walk-out basement (large and clean).
A substantial and wonderful home with a great location. Great location—less than 5-minute walk to the Chestnut Hill East Regional Rail and a few minutes’ drive to everything Mt Airy has to offer, the Wissahickon and its 50+ miles of trails, Chestnut Hill, Manayunk & Roxborough, Center City, and all major highways. Great home, original character, lush outdoor spaces, tree-lined block, easy to park, convenient location.
Open House Schedule
-
Saturday, July 19, 202511:30 am to 1:00 pm7/19/2025 11:30:00 AM +00:007/19/2025 1:00:00 PM +00:001st Open House. Brand New Listing!Add to Calendar
Townhouse Details
Home Type
- Townhome
Est. Annual Taxes
- $6,838
Year Built
- Built in 1925
Lot Details
- 6,250 Sq Ft Lot
- Lot Dimensions are 50.00 x 125.00
- Back, Front, and Side Yard
Parking
- On-Street Parking
Home Design
- Semi-Detached or Twin Home
- Traditional Architecture
- Stone Foundation
- Stone Siding
Interior Spaces
- 3,300 Sq Ft Home
- Property has 3 Levels
- Ceiling Fan
- 2 Fireplaces
- Stained Glass
- Bay Window
- Wood Flooring
- Eat-In Kitchen
Bedrooms and Bathrooms
- 6 Bedrooms
- 2 Full Bathrooms
Basement
- Basement Fills Entire Space Under The House
- Laundry in Basement
Outdoor Features
- Patio
- Porch
Utilities
- Hot Water Heating System
- 200+ Amp Service
- Natural Gas Water Heater
Community Details
- No Home Owners Association
- Mt Airy Subdivision
Listing and Financial Details
- Tax Lot 6
- Assessor Parcel Number 222030000
Map
Home Values in the Area
Average Home Value in this Area
Tax History
| Year | Tax Paid | Tax Assessment Tax Assessment Total Assessment is a certain percentage of the fair market value that is determined by local assessors to be the total taxable value of land and additions on the property. | Land | Improvement |
|---|---|---|---|---|
| 2025 | $5,658 | $488,500 | $97,700 | $390,800 |
| 2024 | $5,658 | $488,500 | $97,700 | $390,800 |
| 2023 | $5,658 | $404,200 | $80,840 | $323,360 |
| 2022 | $3,690 | $359,200 | $80,840 | $278,360 |
| 2021 | $4,320 | $0 | $0 | $0 |
| 2020 | $4,320 | $0 | $0 | $0 |
| 2019 | $4,509 | $0 | $0 | $0 |
| 2018 | $3,679 | $0 | $0 | $0 |
| 2017 | $4,099 | $0 | $0 | $0 |
| 2016 | $3,679 | $0 | $0 | $0 |
| 2015 | $3,538 | $0 | $0 | $0 |
| 2014 | -- | $294,000 | $61,875 | $232,125 |
| 2012 | -- | $40,032 | $6,172 | $33,860 |
Property History
| Date | Event | Price | Change | Sq Ft Price |
|---|---|---|---|---|
| 07/18/2025 07/18/25 | For Sale | $595,000 | -- | $180 / Sq Ft |
Purchase History
| Date | Type | Sale Price | Title Company |
|---|---|---|---|
| Deed | -- | None Listed On Document | |
| Interfamily Deed Transfer | -- | None Available | |
| Deed | $320,000 | None Available | |
| Deed | $170,200 | -- |
Mortgage History
| Date | Status | Loan Amount | Loan Type |
|---|---|---|---|
| Previous Owner | $65,700 | Credit Line Revolving | |
| Previous Owner | $42,600 | Credit Line Revolving | |
| Previous Owner | $245,318 | New Conventional | |
| Previous Owner | $256,000 | Purchase Money Mortgage | |
| Previous Owner | $110,000 | Unknown |
Similar Homes in Philadelphia, PA
Source: Bright MLS
MLS Number: PAPH2428910
APN: 222030000
- 727 E Dorset St
- 6653 Blakemore St
- 241 E Sharpnack St
- 258 E Sharpnack St
- 802 E Phil Ellena St
- 265 -267 E Hortter St
- 6812 Sprague St
- 457 E Vernon Rd
- 614 E Gorgas Ln
- 347 E Gorgas Ln Unit 1
- 415 E Pleasant St
- 439 E Montana St
- 6477 Ardleigh St
- 314 E Meehan Ave
- 400 E Vernon Rd
- 318 E Gorgas Ln
- 226 E Sedgwick St
- 309 E Meehan Ave
- 275 E Meehan Ave
- 321 E Pleasant St
- 617 Vernon Rd Unit 1
- 511 E Gorgas Ln Unit C
- 511 E Gorgas Ln Unit B (REAR)
- 6640 Sprague St Unit B-304
- 6640 Sprague St Unit A-401
- 6487 Milton St
- 904 E Sharpnack St Unit A
- 913 E Upsal St Unit 1ST FLOOR
- 500 E Upsal St
- 940 E Vernon Rd Unit 2
- 905 E Cliveden St Unit A101
- 905 E Cliveden St Unit B202
- 905 E Cliveden St Unit 138A
- 7024 Stenton Ave Unit Suite B
- 303 E Mt Pleasant Ave
- 1005 Dorset St
- 1303 E Johnson St
- 617 E Durham St Unit 2
- 1300-1320 E Johnson St
- 386 E Upsal St Unit 386 upsal street






