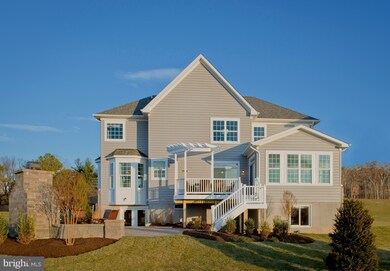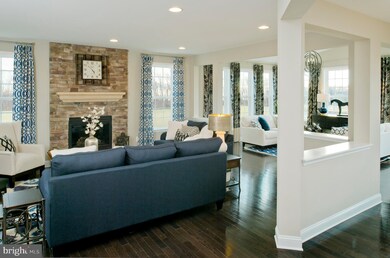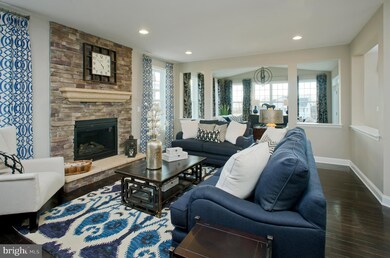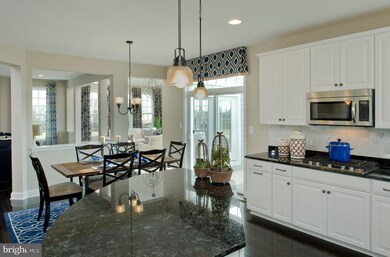
614 Long Wall Dr Reisterstown, MD 21136
Sunnybrook Hills NeighborhoodHighlights
- Newly Remodeled
- Open Floorplan
- Two Story Ceilings
- Eat-In Gourmet Kitchen
- Community Lake
- Traditional Architecture
About This Home
As of September 2017QUICK AUG MOVE-IN! Beazer Homes at Quarry Place in Reisterstown offers a magnificent lake view site. Lexington features a Main Level Library and Family Room with cozy fireplace open to a light-filled Sunroom,Gourmet granite and stainless Kitchen with large island abd spacious Owners Suite includes a sitting room and spa-inspired Bath. Enjoy new home benefits without the wait! Call or visit today.
Co-Listed By
Pam Wilcox
Northrop Realty
Home Details
Home Type
- Single Family
Est. Annual Taxes
- $9,174
Year Built
- Built in 2017 | Newly Remodeled
Lot Details
- 10,445 Sq Ft Lot
- Landscaped
- Corner Lot
HOA Fees
- $76 Monthly HOA Fees
Parking
- 2 Car Attached Garage
- Front Facing Garage
- Driveway
- Off-Street Parking
Home Design
- Traditional Architecture
- Brick Exterior Construction
- Shingle Roof
- Vinyl Siding
Interior Spaces
- 3,415 Sq Ft Home
- Property has 3 Levels
- Open Floorplan
- Chair Railings
- Crown Molding
- Two Story Ceilings
- Recessed Lighting
- Fireplace Mantel
- Gas Fireplace
- Double Pane Windows
- ENERGY STAR Qualified Windows with Low Emissivity
- Window Screens
- Sliding Doors
- ENERGY STAR Qualified Doors
- Insulated Doors
- Entrance Foyer
- Family Room Off Kitchen
- Sitting Room
- Living Room
- Dining Room
- Library
- Sun or Florida Room
- Storage Room
- Utility Room
- Wood Flooring
Kitchen
- Eat-In Gourmet Kitchen
- Breakfast Area or Nook
- Butlers Pantry
- <<doubleOvenToken>>
- Cooktop<<rangeHoodToken>>
- <<microwave>>
- ENERGY STAR Qualified Refrigerator
- Ice Maker
- <<ENERGY STAR Qualified Dishwasher>>
- Kitchen Island
- Upgraded Countertops
- Disposal
Bedrooms and Bathrooms
- 4 Bedrooms
- En-Suite Primary Bedroom
- En-Suite Bathroom
- 3.5 Bathrooms
Laundry
- Laundry Room
- Washer and Dryer Hookup
Unfinished Basement
- Walk-Out Basement
- Rear Basement Entry
- Sump Pump
- Space For Rooms
- Rough-In Basement Bathroom
- Basement with some natural light
Home Security
- Fire and Smoke Detector
- Fire Sprinkler System
Eco-Friendly Details
- Energy-Efficient HVAC
- Energy-Efficient Lighting
- ENERGY STAR Qualified Equipment for Heating
- Fresh Air Ventilation System
Outdoor Features
- Porch
Schools
- Cedarmere Elementary School
- Franklin Middle School
- Franklin High School
Utilities
- 90% Forced Air Heating and Cooling System
- Vented Exhaust Fan
- 60+ Gallon Tank
Listing and Financial Details
- Home warranty included in the sale of the property
- Tax Lot 130
- $1,000 Front Foot Fee per year
Community Details
Overview
- Association fees include common area maintenance, management
- Built by BEAZER HOMES
- Quarry Place Subdivision, Lexington Floorplan
- Community Lake
Amenities
- Picnic Area
- Common Area
Recreation
- Soccer Field
- Jogging Path
Ownership History
Purchase Details
Home Financials for this Owner
Home Financials are based on the most recent Mortgage that was taken out on this home.Purchase Details
Similar Homes in Reisterstown, MD
Home Values in the Area
Average Home Value in this Area
Purchase History
| Date | Type | Sale Price | Title Company |
|---|---|---|---|
| Deed | $634,990 | Continental Title Group | |
| Special Warranty Deed | $911,367 | Continental Title Group Comm |
Mortgage History
| Date | Status | Loan Amount | Loan Type |
|---|---|---|---|
| Open | $550,000 | New Conventional | |
| Previous Owner | $571,400 | New Conventional |
Property History
| Date | Event | Price | Change | Sq Ft Price |
|---|---|---|---|---|
| 06/19/2025 06/19/25 | For Sale | $900,000 | +41.7% | $177 / Sq Ft |
| 09/14/2017 09/14/17 | Sold | $634,990 | -2.3% | $186 / Sq Ft |
| 08/06/2017 08/06/17 | Pending | -- | -- | -- |
| 07/19/2017 07/19/17 | For Sale | $649,990 | +2.4% | $190 / Sq Ft |
| 07/17/2017 07/17/17 | Off Market | $634,990 | -- | -- |
Tax History Compared to Growth
Tax History
| Year | Tax Paid | Tax Assessment Tax Assessment Total Assessment is a certain percentage of the fair market value that is determined by local assessors to be the total taxable value of land and additions on the property. | Land | Improvement |
|---|---|---|---|---|
| 2025 | $9,174 | $730,567 | -- | -- |
| 2024 | $9,174 | $690,900 | $161,700 | $529,200 |
| 2023 | $4,389 | $663,933 | $0 | $0 |
| 2022 | $8,508 | $636,967 | $0 | $0 |
| 2021 | $7,859 | $610,000 | $161,700 | $448,300 |
| 2020 | $7,859 | $586,867 | $0 | $0 |
| 2019 | $7,492 | $563,733 | $0 | $0 |
| 2018 | $7,285 | $540,600 | $161,700 | $378,900 |
| 2017 | $1,156 | $73,033 | $0 | $0 |
| 2016 | -- | $64,867 | $0 | $0 |
| 2015 | -- | $56,700 | $0 | $0 |
| 2014 | -- | $56,700 | $0 | $0 |
Agents Affiliated with this Home
-
Charlotte Savoy

Seller's Agent in 2025
Charlotte Savoy
The KW Collective
(443) 858-2723
6 in this area
757 Total Sales
-
Creig Northrop

Seller's Agent in 2017
Creig Northrop
Creig Northrop Team of Long & Foster
(410) 884-8354
2 in this area
558 Total Sales
-
P
Seller Co-Listing Agent in 2017
Pam Wilcox
Creig Northrop Team of Long & Foster
-
datacorrect BrightMLS
d
Buyer's Agent in 2017
datacorrect BrightMLS
Non Subscribing Office
Map
Source: Bright MLS
MLS Number: 1000200591
APN: 04-2500010825
- 515 Whinstone Dr
- 543 Halite Dr
- 703 Berrymans Ln
- 919 Honeyflower Dr
- 625 Quarry View Ct Unit 208
- 700 Pineapple Ct
- 905 Honeyflower Dr
- 703 Pineapple Ct
- 920 Honeyflower Dr
- 920 Honeyflower Dr
- 920 Honeyflower Dr
- 920 Honeyflower Dr
- 920 Honeyflower Dr
- 911 Honeyflower Dr
- 625 Berrymans Ln
- 620 Quarry View Ct Unit 408
- 623 Berrymans Ln
- 600 Quarry Place Ct
- 608 Quarry Place Ct
- 606 Quarry Place Ct






