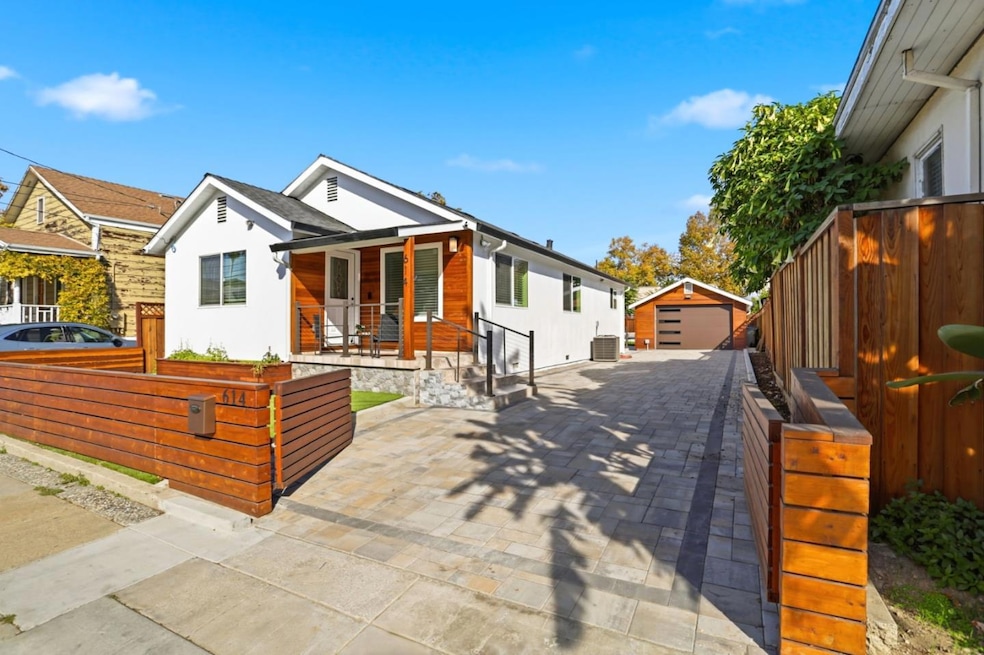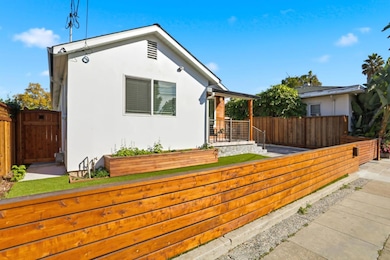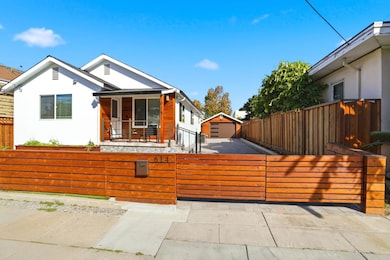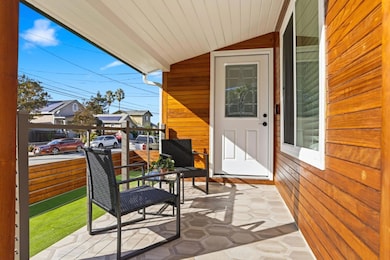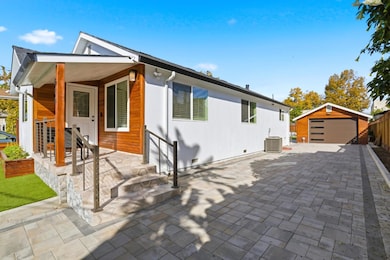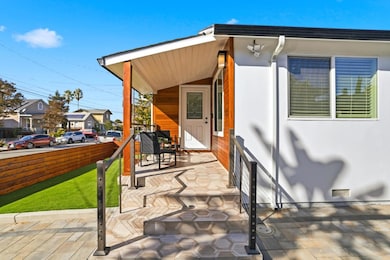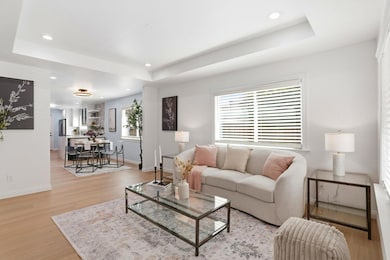614 N 12th St San Jose, CA 95112
Northside NeighborhoodEstimated payment $8,679/month
Highlights
- Deck
- Quartz Countertops
- 1 Car Detached Garage
- Wood Flooring
- Circular Fireplace
- 3-minute walk to Backesto Park
About This Home
Welcome to this beautifully remodeled 3 bed / 2 bath home, tucked away on a serene heart of Downtown San Jose. Blending modern updates with timeless charm, this single-story residence offers both comfort and style. The location provides the best of both worlds - quiet and peaceful, yet just minutes walk from vibrant downtown parks, Japantown, and restaurants. Stroll the neighborhood and enjoy the welcoming sense of community. In addition to being move-in ready, the current owner has thoughtfully completed numerous upgrades over the past year. Key features include: New kitchen with quartz waterfall, bathrooms, engineer flooring, a newly paved driveway with, tankless water heater, all upgraded electric & panel, a finished detached garage with drywall and overhead lighting, new appliances, new window, and so much more. Home also has new heating and AC. The home also has a large basement with recessed lighting. Whether you're relaxing indoors or entertaining outdoors, this home truly offers the perfect blend of convenience, comfort, and community
Open House Schedule
-
Saturday, November 15, 20251:00 to 4:00 pm11/15/2025 1:00:00 PM +00:0011/15/2025 4:00:00 PM +00:00Add to Calendar
-
Sunday, November 16, 20251:00 to 4:00 pm11/16/2025 1:00:00 PM +00:0011/16/2025 4:00:00 PM +00:00Add to Calendar
Home Details
Home Type
- Single Family
Est. Annual Taxes
- $11,049
Year Built
- Built in 1946
Lot Details
- 5,624 Sq Ft Lot
- Property is Fully Fenced
- Wood Fence
- Sprinklers on Timer
- Grass Covered Lot
- Back Yard
- Zoning described as R2
Parking
- 1 Car Detached Garage
Home Design
- Raised Foundation
- Wood Frame Construction
- Ceiling Insulation
- Shingle Roof
- Concrete Perimeter Foundation
- Stucco
Interior Spaces
- 1,312 Sq Ft Home
- 1-Story Property
- Recessed Lighting
- Circular Fireplace
- Double Pane Windows
- Dining Area
- Wood Flooring
- Monitored
- Unfinished Basement
Kitchen
- Gas Oven
- Quartz Countertops
- Disposal
Bedrooms and Bathrooms
- 3 Bedrooms
- Remodeled Bathroom
- 2 Full Bathrooms
- Walk-in Shower
Laundry
- Laundry in Garage
- Washer and Dryer
Eco-Friendly Details
- Energy-Efficient HVAC
- Energy-Efficient Insulation
Outdoor Features
- Deck
Utilities
- Forced Air Heating and Cooling System
- Tankless Water Heater
Listing and Financial Details
- Assessor Parcel Number 249-33-004
Map
Home Values in the Area
Average Home Value in this Area
Tax History
| Year | Tax Paid | Tax Assessment Tax Assessment Total Assessment is a certain percentage of the fair market value that is determined by local assessors to be the total taxable value of land and additions on the property. | Land | Improvement |
|---|---|---|---|---|
| 2025 | $11,049 | $831,020 | $613,020 | $218,000 |
| 2024 | $11,049 | $751,000 | $601,000 | $150,000 |
| 2023 | $12,192 | $856,708 | $593,915 | $262,793 |
| 2022 | $2,772 | $49,357 | $16,077 | $33,280 |
| 2021 | $2,609 | $48,390 | $15,762 | $32,628 |
| 2020 | $2,435 | $47,895 | $15,601 | $32,294 |
| 2019 | $2,324 | $46,957 | $15,296 | $31,661 |
| 2018 | $2,256 | $46,038 | $14,997 | $31,041 |
| 2017 | $2,208 | $45,136 | $14,703 | $30,433 |
| 2016 | $2,053 | $44,252 | $14,415 | $29,837 |
| 2015 | $4,364 | $43,588 | $14,199 | $29,389 |
| 2014 | $2,760 | $42,735 | $13,921 | $28,814 |
Property History
| Date | Event | Price | List to Sale | Price per Sq Ft | Prior Sale |
|---|---|---|---|---|---|
| 11/11/2025 11/11/25 | For Sale | $1,475,000 | +96.4% | $1,124 / Sq Ft | |
| 07/14/2023 07/14/23 | Sold | $751,000 | +10.4% | $675 / Sq Ft | View Prior Sale |
| 06/07/2023 06/07/23 | Pending | -- | -- | -- | |
| 05/26/2023 05/26/23 | For Sale | $680,000 | -- | $612 / Sq Ft |
Purchase History
| Date | Type | Sale Price | Title Company |
|---|---|---|---|
| Grant Deed | $751,000 | Old Republic Title |
Mortgage History
| Date | Status | Loan Amount | Loan Type |
|---|---|---|---|
| Open | $563,250 | New Conventional |
Source: MLSListings
MLS Number: ML82027154
APN: 249-33-004
- 750 N 12th St
- 705 Cannery Place
- 580 Manzana Place Unit 84
- 421 N 13th St
- 805 E Taylor St
- 816 N 13th St
- 818 N 13th St
- 350 E Mission St Unit 211
- 800 N 8th St Unit 120
- 1020 N 5th St
- 334 N 15th St
- 520 Madera Ave
- 863 N 17th St
- 494 Madera Ave
- 915 E Julian St
- 358 N 7th St
- 521 Santa Ana Ave
- 1025 N 12th St
- 326 N 19th St
- 1020 E Mission St
- 352 E Taylor St
- 350 E Mission St Unit 126
- 455 Washington St
- 455 Washington St
- 760 N 17th St
- 620 N 6th St
- 525 N 7th St
- 760 N 7th St
- 800 N 8th St Unit 216
- 866 N 15th St
- 364 N 9th St
- 556 N 4th St
- 558 N 3rd St
- 263 E Hedding St
- 725 Modern Ice Dr
- 232 N 8th St
- 265-271 N 6th St
- 708 N 1st St
- 390 N 2nd St
- 114 N 17th St
