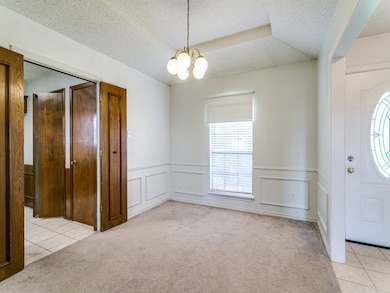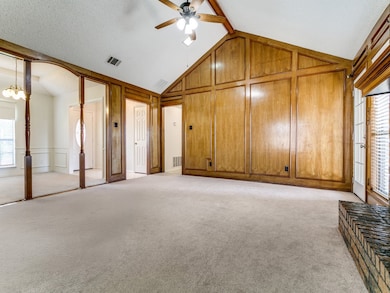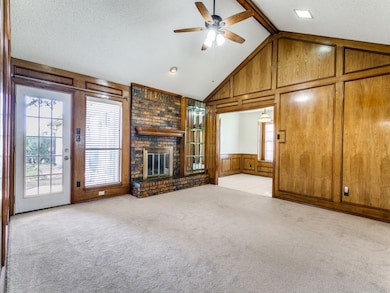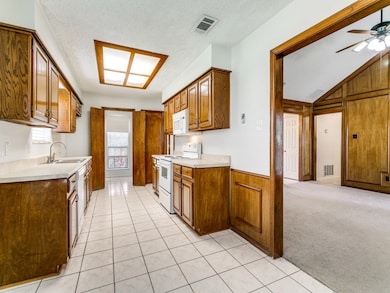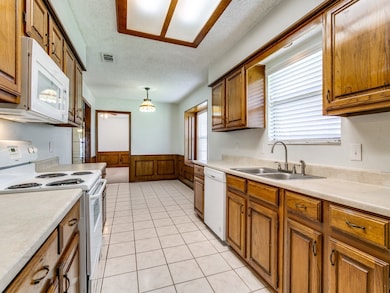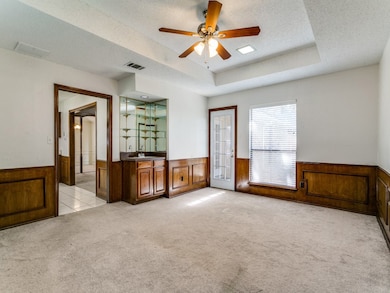614 Raven Ln Coppell, TX 75019
Highlights
- Vaulted Ceiling
- Private Yard
- 2 Car Attached Garage
- Austin Elementary School Rated A
- Skylights
- Bay Window
About This Home
Welcome to this beautifully maintained residential home featuring 3 generous bedrooms, 2 updated bathrooms, and 2 expansive living areas perfect for entertaining or relaxing. The bathrooms have been tastefully remodeled for a modern touch, and the brand-new HVAC system ensures year round comfort. Backyard Bliss with a Majestic Oak Tree provides the perfect canopy of shade for lazy afternoons and outdoor gatherings. Located just minutes from grocery stores and DART Train Station on Beltline Road. Whether you're commuting or stocking up for the week, everything you need is within easy reach. Walking distance to Austin Elementary School and not far from CORE and Andy Brown Park. For your comfort Landlord will provide Lawn Mowing Service every two weeks during late Spring and Summer as it's necessary and twice per year Pest Control services provided.
Listing Agent
United Real Estate Brokerage Phone: 972-898-6167 License #0539127 Listed on: 07/17/2025

Home Details
Home Type
- Single Family
Est. Annual Taxes
- $7,658
Year Built
- Built in 1983
Lot Details
- 9,000 Sq Ft Lot
- Lot Dimensions are 72 x 125
- Few Trees
- Private Yard
Parking
- 2 Car Attached Garage
- Inside Entrance
- Parking Accessed On Kitchen Level
- Lighted Parking
- Rear-Facing Garage
- Side by Side Parking
- Garage Door Opener
Home Design
- Brick Exterior Construction
- Slab Foundation
- Composition Roof
Interior Spaces
- 1,776 Sq Ft Home
- 1-Story Property
- Wet Bar
- Vaulted Ceiling
- Skylights
- Fireplace With Glass Doors
- Fireplace Features Masonry
- Gas Fireplace
- Bay Window
- Living Room with Fireplace
- Washer and Gas Dryer Hookup
Kitchen
- Electric Oven
- Electric Cooktop
- Microwave
- Dishwasher
- Disposal
Flooring
- Carpet
- Ceramic Tile
Bedrooms and Bathrooms
- 3 Bedrooms
- Walk-In Closet
- 2 Full Bathrooms
Outdoor Features
- Patio
Schools
- Austin Elementary School
- New Tech High School
Utilities
- Central Heating and Cooling System
- Heating System Uses Natural Gas
- Electric Water Heater
- High Speed Internet
- Cable TV Available
Listing and Financial Details
- Residential Lease
- Property Available on 8/1/25
- Tenant pays for association fees, all utilities, common area maintenance, cable TV, electricity
- 12 Month Lease Term
- Legal Lot and Block 12 / 7
- Assessor Parcel Number 0109000701200
Community Details
Overview
- Northlake Woodlands East Ph2 Subdivision
Pet Policy
- No Pets Allowed
Map
Source: North Texas Real Estate Information Systems (NTREIS)
MLS Number: 21003134
APN: 18010900070120000
- 109 S Moore Rd
- 719 Swallow Dr
- 564 Austin Ct
- 530 Shadowcrest Ln
- 752 Cardinal Ln
- 764 Cardinal Ln
- 352 Cedar Crest Dr
- 462 Willow Springs Dr
- 160 Beaver Run Dr
- 206 Samuel Blvd Unit 5M
- 452 Greenridge Dr
- 813 Leslie Ln
- 457 Woodway Dr
- 238 Samuel Blvd Unit T2
- 448 Woodway Dr
- 121 Trailwood Ln
- 445 Woodway Dr
- 112 Sand Point Ct
- 545 Stringfellow Dr
- 711 Parkway Blvd
- 619 Quail Ln
- 562 Shadowcrest Ln
- 190 N Moore Rd
- 541 Shadowcrest Ln
- 491 Clear Creek Ln
- 200 Samuel Blvd Unit 4
- 234 Samuel Blvd Unit 6
- 215 N Moore Rd
- 228 Samuel Blvd Unit 5
- 813 Redcedar Way Dr
- 426 Cambria Dr
- 231 Reeder Dr
- 569 Parkway Blvd
- 134 London Way
- 991 Redcedar Way Dr
- 310 Still Forest Dr
- 243 Park Valley Dr
- 953 Fountain Dr
- 344 N Moore Rd
- 755 Greenway Dr

