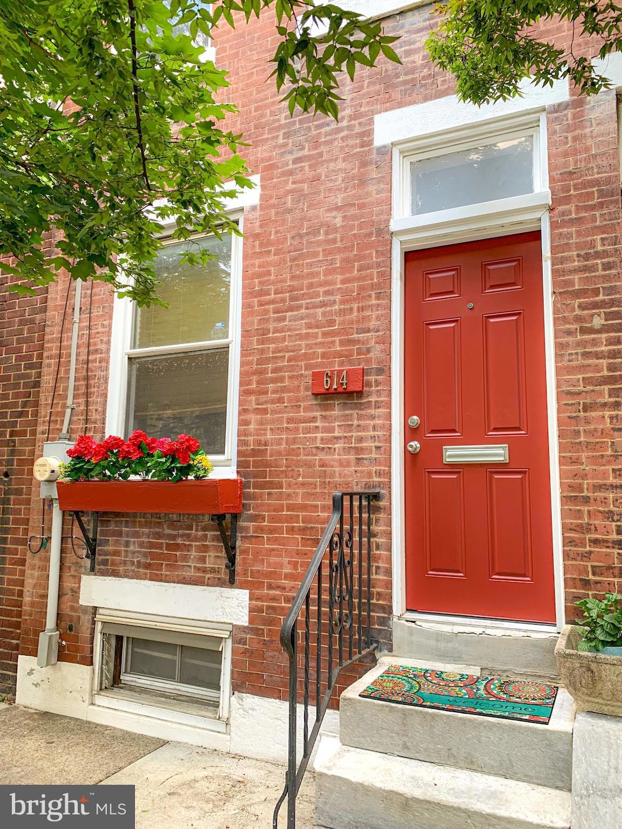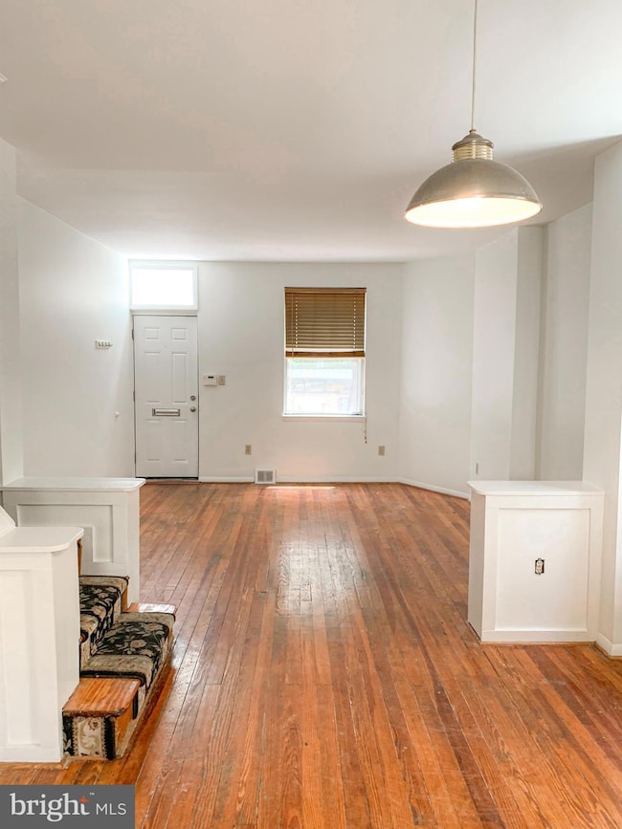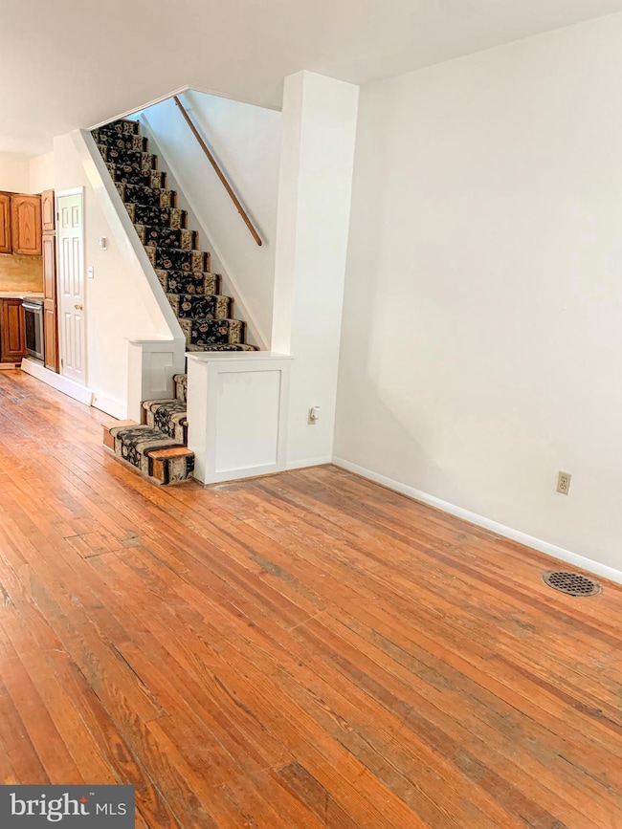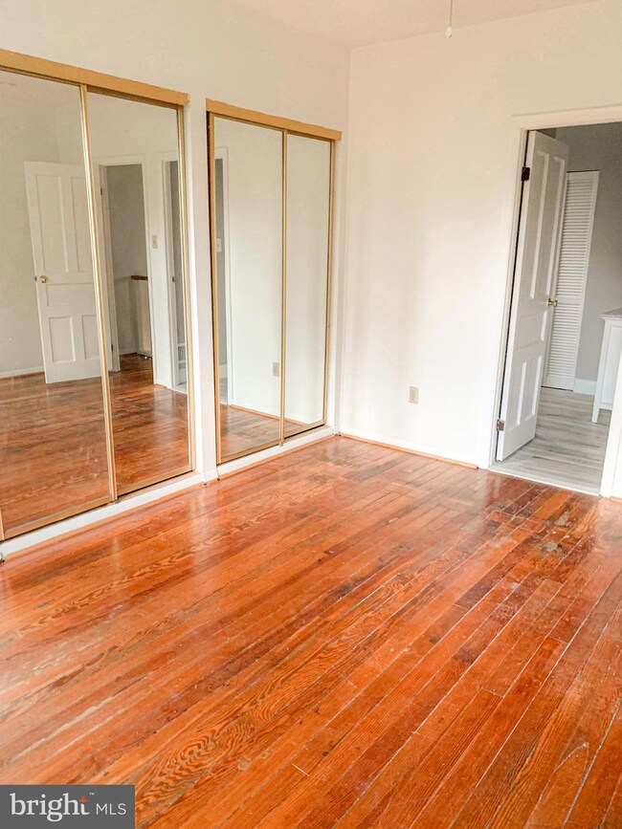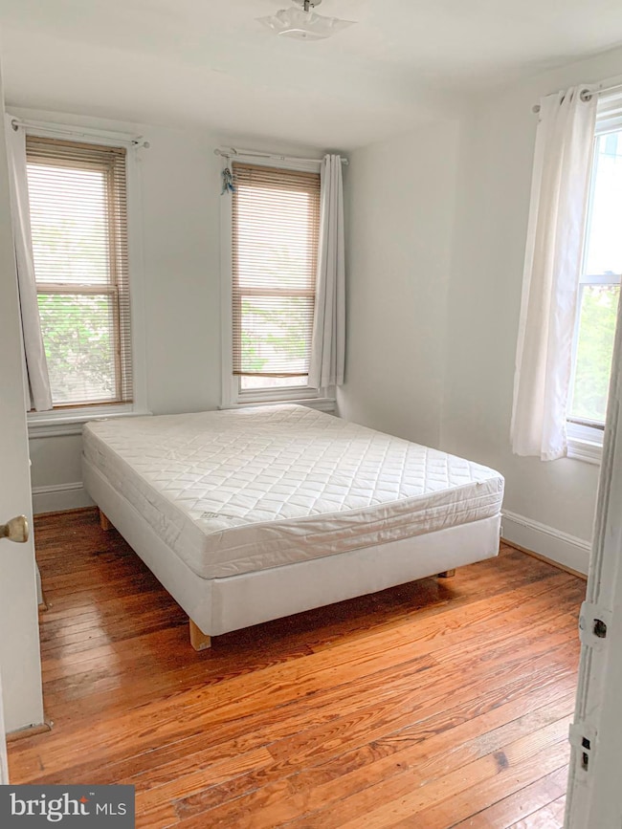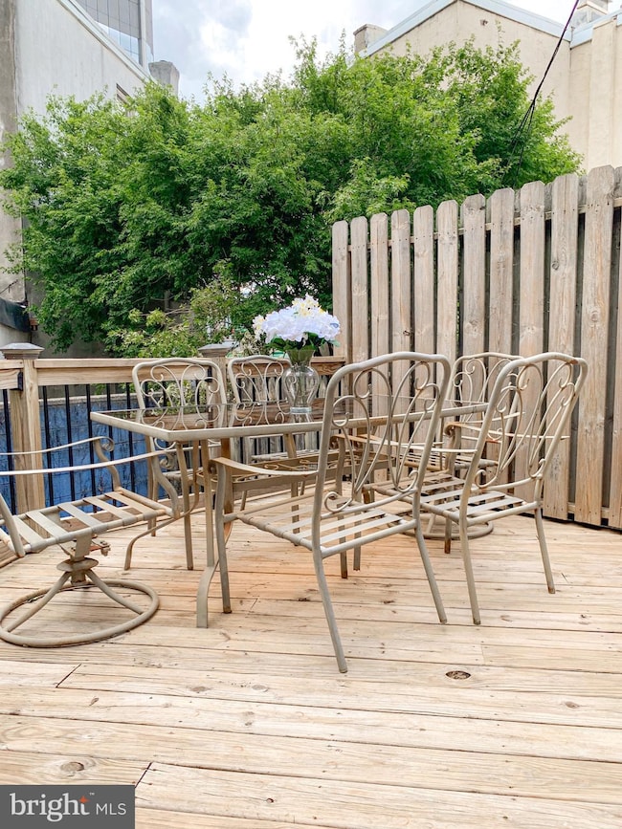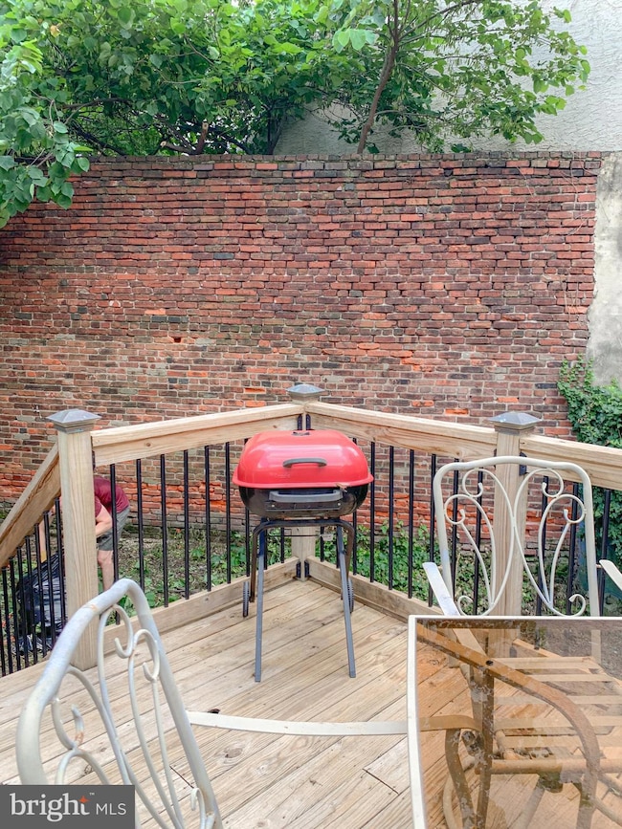614 S 27th St Philadelphia, PA 19146
Southwest Center City NeighborhoodHighlights
- Traditional Architecture
- 60+ Gallon Tank
- 4-minute walk to Markward Playground
- Central Heating and Cooling System
About This Home
(Updated kitchen pictures coming soon) Welcome to 614 S 27th St, available July 15th, this is a charming and well-maintained 3-bedroom, 2-bathroom full townhouse perfectly situated between Graduate Hospital and Fitler Square. Just steps from the Schuylkill River Trail & hopping on the Schuykill itself, and with easy access to University City, this home offers the ideal blend of charm, convenience, and walkable city living.
With over 1,100 square feet of living space, the home features central A/C, a beautifully renovated kitchen with upgraded countertops, upgraded appliances, and a stylish herringbone backsplash, an updated primary bathroom, and a fully finished basement—perfect for additional living or office space. Enjoy your own private outdoor areas, including a deck and a yard, ideal for relaxing or entertaining. Laundry is located in the basement, and tenants are responsible for all utilities. Pets are not permitted. This is a rare opportunity to enjoy modern comfort in one of Philadelphia’s most desirable neighborhoods.
Townhouse Details
Home Type
- Townhome
Est. Annual Taxes
- $7,454
Year Built
- Built in 1925
Lot Details
- 1,383 Sq Ft Lot
- Lot Dimensions are 12.00 x 74.00
Parking
- On-Street Parking
Home Design
- Traditional Architecture
- Permanent Foundation
- Slab Foundation
- Masonry
Interior Spaces
- 1,102 Sq Ft Home
- Property has 3 Levels
- Finished Basement
- Laundry in Basement
Kitchen
- Gas Oven or Range
- Stove
- <<microwave>>
- Dishwasher
- Disposal
Bedrooms and Bathrooms
- 2 Full Bathrooms
Laundry
- Dryer
- Washer
Utilities
- Central Heating and Cooling System
- 60+ Gallon Tank
- Public Septic
- Cable TV Available
Listing and Financial Details
- Residential Lease
- Security Deposit $6,000
- Tenant pays for all utilities
- No Smoking Allowed
- 12-Month Min and 24-Month Max Lease Term
- Available 7/15/25
- $40 Application Fee
- Assessor Parcel Number 302168600
Community Details
Overview
- Graduate Hospital Subdivision
Pet Policy
- No Pets Allowed
Map
Source: Bright MLS
MLS Number: PAPH2515010
APN: 302168600
- 2714 South St
- 2700 14 South St Unit 2714
- 519 S 27th St
- 511 S 27th St
- 516 S Lecount St
- 406 Regatta Dr
- 600 Commodore Ct Unit 2644
- 600 Commodore Ct Unit 2615
- 105 Commodore Ct Unit 2105
- 500 Admirals Way Unit 110
- 500 Admirals Way Unit 419
- 500 Admirals Way Unit 101
- 1 Academy Cir Unit 201
- 800 Admirals Way Unit 1825
- 301 Captains Way Unit 502
- 4 Governors Ct
- 2429 South St
- 2608 Pine St
- 2610 Pine St
- 2602 Pine St
- 500 Regatta Dr Unit 2503
- 500 Admirals Way Unit 407
- 2420 Grays Ferry Ave Unit Adison Manor-Naval Square
- 2508 South St
- 600 S 24th St Unit 509
- 2501 Christian St Unit 302
- 2610 Webster St Unit A
- 2321 Fitzwater St Unit 310
- 2321 Fitzwater St Unit 203
- 2321 Fitzwater St Unit 307
- 2620 Webster St Unit B
- 2339 Catharine St Unit 1
- 2508 Christian St
- 2310 Naudain St
- 2333 Catharine St
- 2333 Catharine St
- 2301 Naudain St
- 2242 Pemberton St
- 2501 Carpenter St Unit 1R
- 2357 Montrose St
