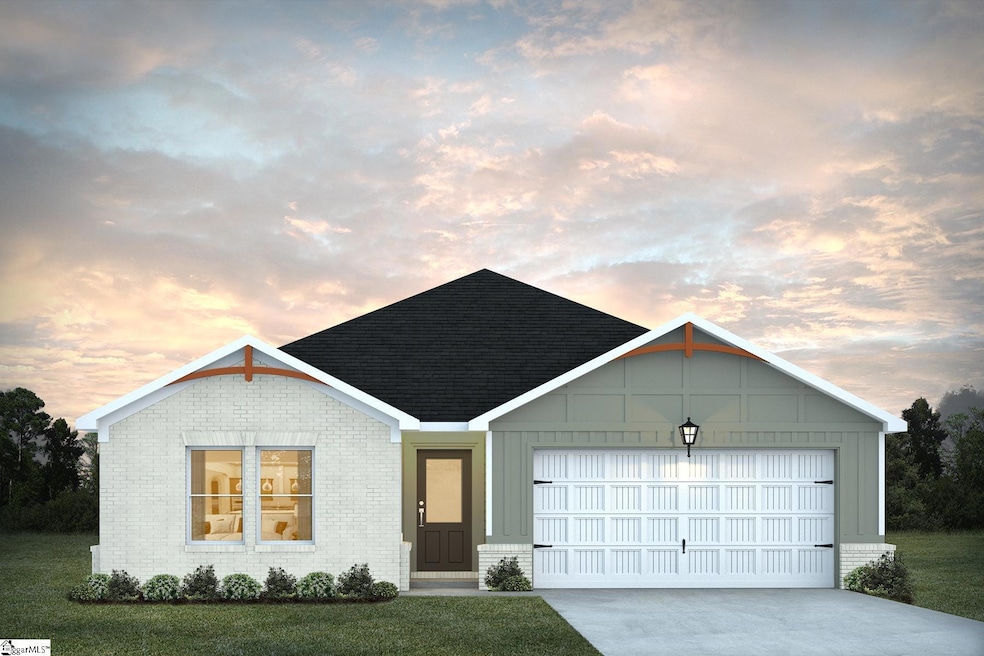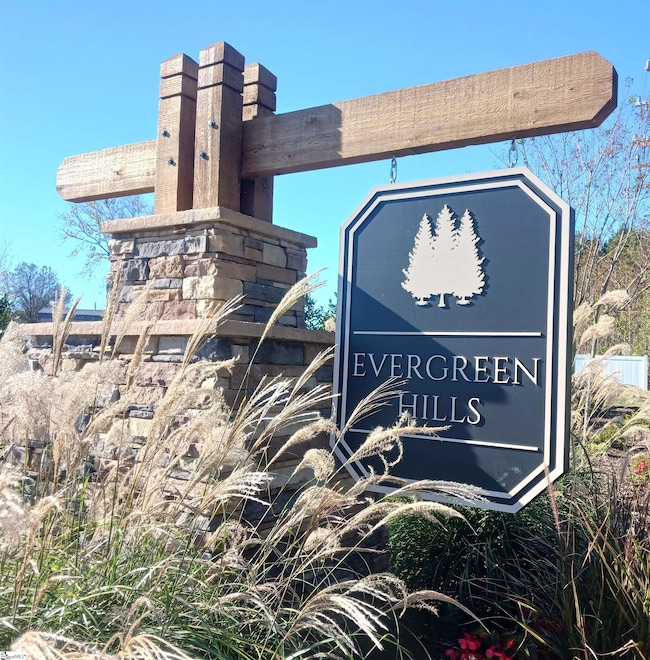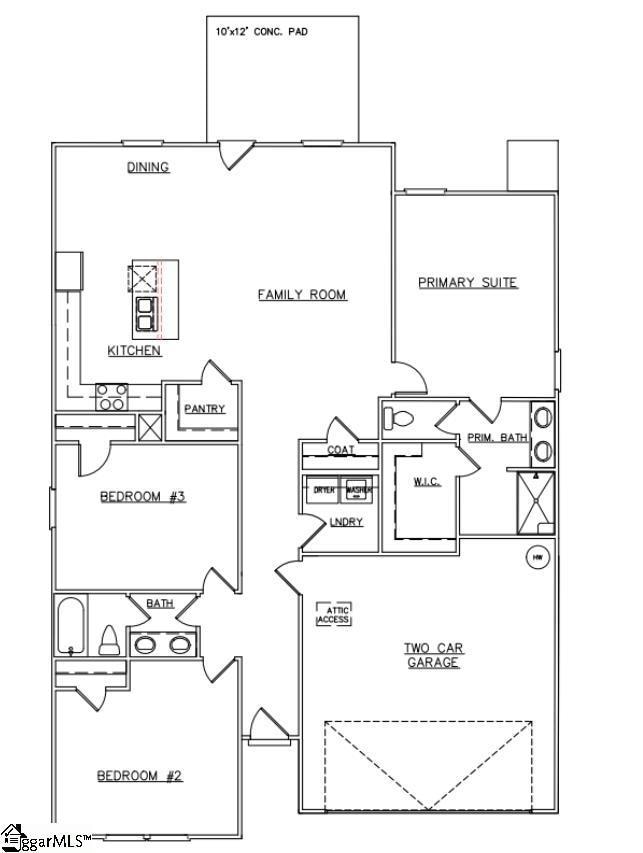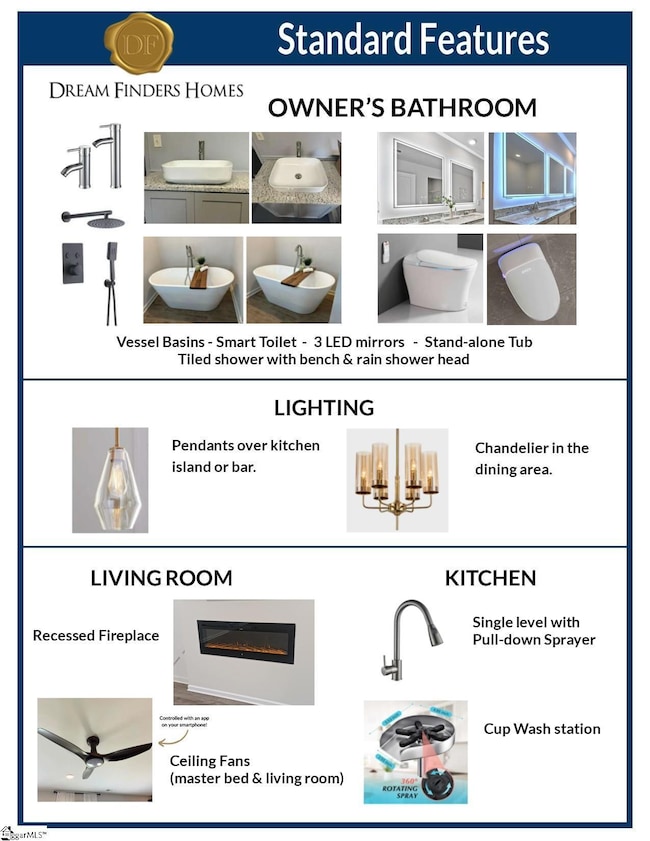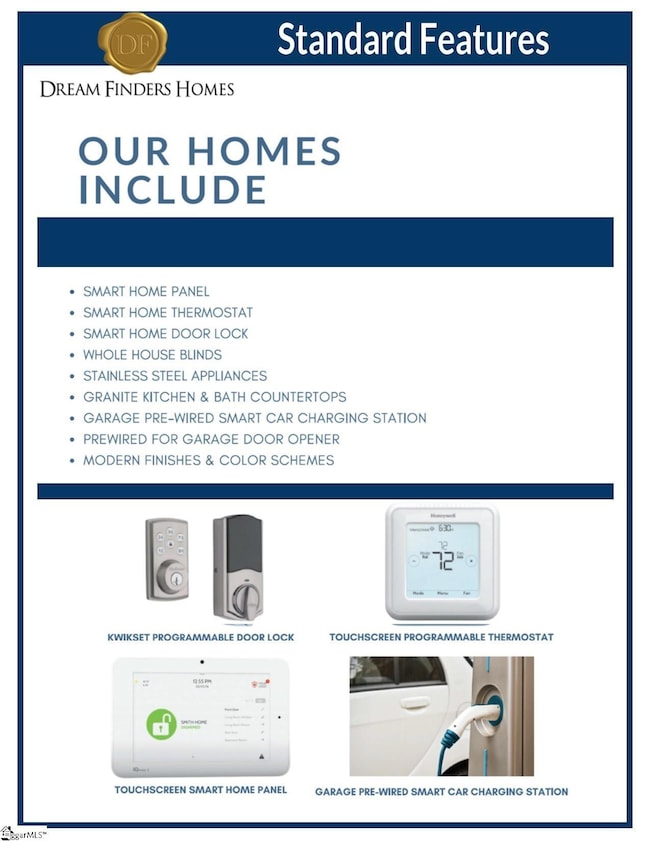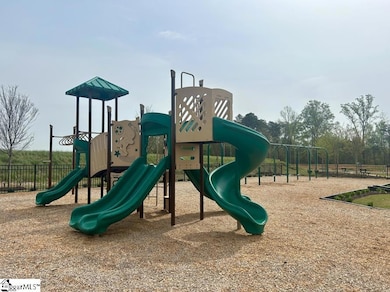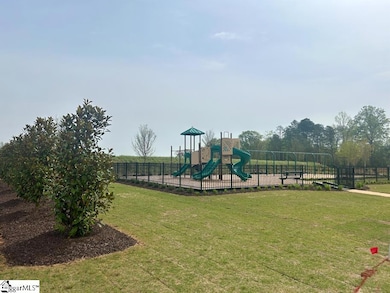
614 Silver Fir St Piedmont, SC 29673
Estimated payment $1,936/month
Highlights
- Craftsman Architecture
- Attic
- Walk-In Pantry
- Woodmont High School Rated A-
- Granite Countertops
- 2 Car Attached Garage
About This Home
The Burton plan provides everything you need, all on one level. The flow of this home is wonderful. Two secondary bedrooms and full bath towards the front, with the master suite tucked away towards the back. The open family room features a recessed fireplace and loads of natural light. The kitchen has wonderful countertop and cabinet space. If that isn’t enough, the large pantry will certainly do the trick. All countertops in the kitchen and both bathrooms are granite. The kitchen also has an island for additional sitting. The master suite’s full bath has a separate stand-alone tub and tiled shower with bench. The double-vanity sink has three LED-anti fog-blue tooth compatible mirrors. There is a 10x12 patio out back for relaxing enjoyment. Several Smart Home features are included along with Ultravation HVAC technology helping to provide continuous clean air. USDA 100% financing available.
Home Details
Home Type
- Single Family
Year Built
- Built in 2024
Lot Details
- 6,098 Sq Ft Lot
- Level Lot
HOA Fees
- $42 Monthly HOA Fees
Home Design
- Home to be built
- Craftsman Architecture
- Ranch Style House
- Brick Exterior Construction
- Slab Foundation
- Architectural Shingle Roof
- Vinyl Siding
- Hardboard
Interior Spaces
- 1,600-1,799 Sq Ft Home
- Smooth Ceilings
- Ceiling height of 9 feet or more
- Ventless Fireplace
- Insulated Windows
- Window Treatments
- Living Room
- Dining Room
- Fire and Smoke Detector
Kitchen
- Walk-In Pantry
- Electric Oven
- Electric Cooktop
- <<builtInMicrowave>>
- Dishwasher
- Granite Countertops
Flooring
- Carpet
- Vinyl
Bedrooms and Bathrooms
- 3 Main Level Bedrooms
- Walk-In Closet
- 2 Full Bathrooms
Laundry
- Laundry Room
- Laundry on main level
- Washer and Electric Dryer Hookup
Attic
- Storage In Attic
- Pull Down Stairs to Attic
Parking
- 2 Car Attached Garage
- Driveway
Outdoor Features
- Patio
Schools
- Sue Cleveland Elementary School
- Woodmont Middle School
- Woodmont High School
Utilities
- Forced Air Heating and Cooling System
- Heat Pump System
- Electric Water Heater
Community Details
- Built by Liberty Communities
- Evergreen Hills Subdivision, Burton Floorplan
- Mandatory home owners association
Listing and Financial Details
- Tax Lot 85
- Assessor Parcel Number 0610160104900
Map
Home Values in the Area
Average Home Value in this Area
Property History
| Date | Event | Price | Change | Sq Ft Price |
|---|---|---|---|---|
| 07/12/2025 07/12/25 | For Sale | $289,590 | -- | $181 / Sq Ft |
Similar Homes in Piedmont, SC
Source: Greater Greenville Association of REALTORS®
MLS Number: 1563077
- 616 Silver Fir St
- 621 Silver Fir St
- 8 Juniper Valley Cir
- 8 Juniper Valley Cir
- 8 Juniper Valley Cir
- 8 Juniper Valley Cir
- 515 Cedar Valley Dr
- 8 Juniper Valley Cir
- 8 Juniper Valley Cir
- 8 Juniper Valley Cir
- 8 Juniper Valley Cir
- 8 Juniper Valley Cir
- 521 Cedar Valley Dr
- 517 Cedar Valley Dr
- 525 Cedar Valley Dr
- 527 Cedar Valley Cir
- 527 Cedar Valley Dr Unit Lot 38
- 511 Cedar Valley Cir
- 511 Cedar Valley Dr
- 529 Cedar Valley Dr
- 210 Sweetgrass Ln
- 714 Streamside Dr
- 607 Emily Ln
- 173 Largess Ln
- 304 Wyngate Ct
- 160 Barrington Creek Rd
- 106 Broadtree Cir
- 114 Portchester Ln
- 1 Bollinger St Unit B
- 470 Pollyanna Dr Unit Guilford
- 1 Southern Pine Dr Unit Darwin
- 1 Southern Pine Dr Unit Elston
- 1 Southern Pine Dr Unit Robie
- 1 Southern Pine Dr
- 515 Pollyanna Dr Unit Brunswick
- 444 Pollyanna Dr Unit Kershaw
- 9 Juneau Ct
- 1 Wendy Hill Way
- 106 Bigby St
- 10 Kilberry Blvd
