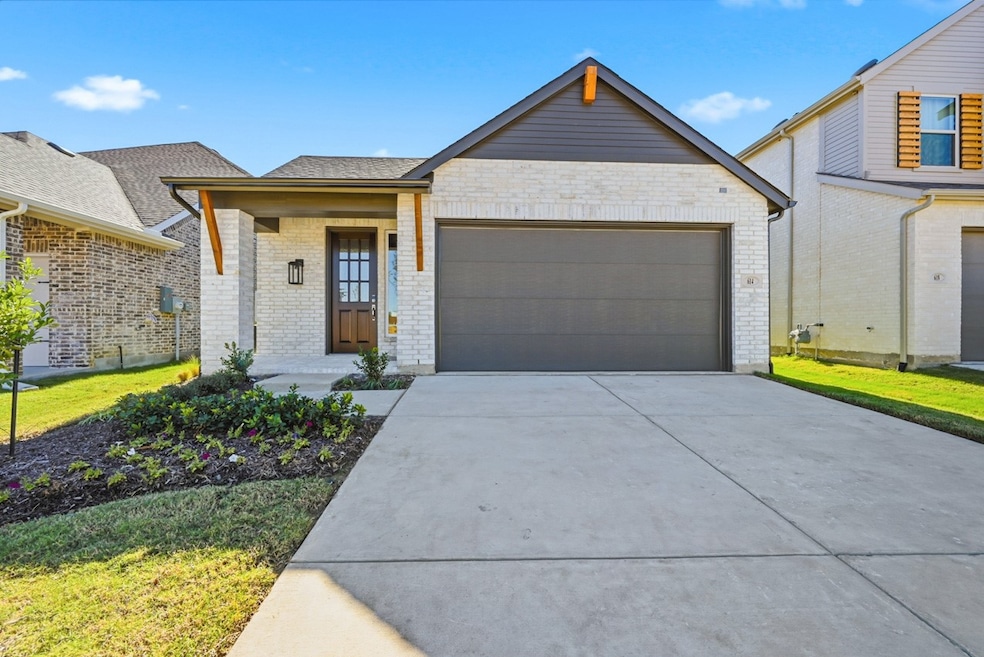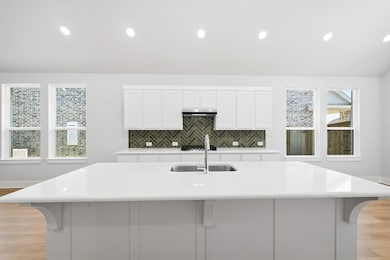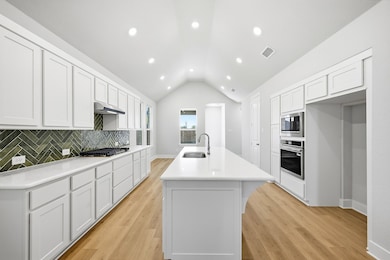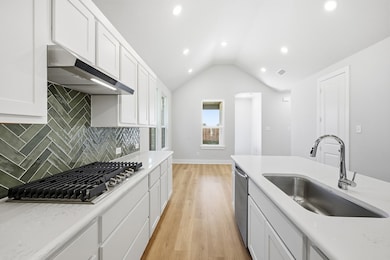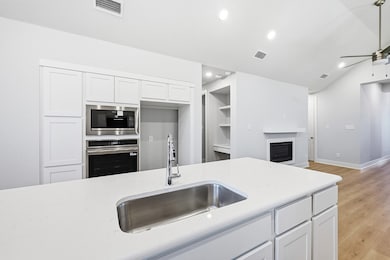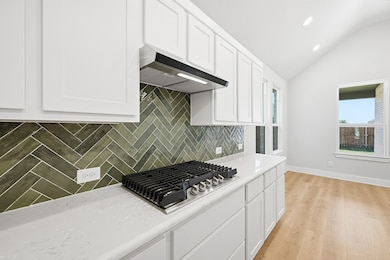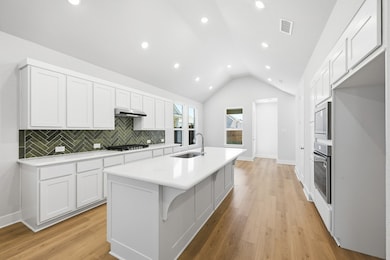614 Sunflower Trail Sherman, TX 75092
Estimated payment $1,782/month
Highlights
- New Construction
- Vaulted Ceiling
- Covered Patio or Porch
- Open Floorplan
- Traditional Architecture
- 2 Car Attached Garage
About This Home
Highland Homes presents The Mondrian Plan at Heritage Ranch! This 3 bedrooms, 2 bath home has been one of our most popular plans with vaulted ceilings, 8 foot doors, large windows, and so much more! Luxury Vinyl floors installed throughout the first floors, custom cabinets in the kitchen, and Quartz kitchen countertops!
Listing Agent
Dina Verteramo Brokerage Phone: 888-524-3182 License #0523468 Listed on: 10/31/2025
Home Details
Home Type
- Single Family
Year Built
- Built in 2025 | New Construction
Lot Details
- 4,792 Sq Ft Lot
- Lot Dimensions are 40x120
- Gated Home
- Wood Fence
- Water-Smart Landscaping
- Interior Lot
- Sprinkler System
- Few Trees
- Back Yard
HOA Fees
- $67 Monthly HOA Fees
Parking
- 2 Car Attached Garage
- Front Facing Garage
- Side by Side Parking
- Single Garage Door
Home Design
- Traditional Architecture
- Brick Exterior Construction
- Slab Foundation
- Composition Roof
Interior Spaces
- 1,530 Sq Ft Home
- 1-Story Property
- Open Floorplan
- Wired For Sound
- Wired For Data
- Vaulted Ceiling
- Decorative Lighting
- Decorative Fireplace
- Living Room with Fireplace
- Vinyl Flooring
- Smart Home
Kitchen
- Electric Oven
- Gas Cooktop
- Microwave
- Dishwasher
- Kitchen Island
- Disposal
Bedrooms and Bathrooms
- 3 Bedrooms
- Walk-In Closet
- 2 Full Bathrooms
- Double Vanity
- Low Flow Plumbing Fixtures
Laundry
- Laundry in Utility Room
- Washer and Electric Dryer Hookup
Eco-Friendly Details
- Energy-Efficient Appliances
- Energy-Efficient HVAC
- Energy-Efficient Lighting
- Energy-Efficient Insulation
- Rain or Freeze Sensor
- ENERGY STAR Qualified Equipment
- Energy-Efficient Thermostat
- Ventilation
- Air Purifier
Outdoor Features
- Covered Patio or Porch
- Exterior Lighting
- Rain Gutters
Schools
- Percy W Neblett Elementary School
- Sherman High School
Utilities
- Air Filtration System
- Humidity Control
- Forced Air Zoned Heating and Cooling System
- Underground Utilities
- High-Efficiency Water Heater
- Gas Water Heater
- Private Sewer
- High Speed Internet
Listing and Financial Details
- Legal Lot and Block 22 / J
- Assessor Parcel Number 455053
Community Details
Overview
- Association fees include all facilities, management, ground maintenance, maintenance structure
- Bluehawk Management Association
- Heritage Ranch Subdivision
Amenities
- Community Mailbox
Recreation
- Park
- Trails
Map
Home Values in the Area
Average Home Value in this Area
Tax History
| Year | Tax Paid | Tax Assessment Tax Assessment Total Assessment is a certain percentage of the fair market value that is determined by local assessors to be the total taxable value of land and additions on the property. | Land | Improvement |
|---|---|---|---|---|
| 2025 | -- | $26,039 | $26,039 | -- |
Property History
| Date | Event | Price | List to Sale | Price per Sq Ft |
|---|---|---|---|---|
| 10/31/2025 10/31/25 | For Sale | $274,000 | -- | $179 / Sq Ft |
Source: North Texas Real Estate Information Systems (NTREIS)
MLS Number: 21104233
APN: 455053
- 619 Sagebrush Trail
- 520 Sunflower Trail
- 3504 Cloverleaf Ln
- 3500 Cloverleaf Ln
- 3701 Arrowhead Ln
- 418 Sagebrush Trail
- Spanish Cedar Plan at Heritage Ranch - Villas
- 702 Sunflower Trail
- 3612 Hickory St
- 3513 Hickory St
- 3615 Arrowhead Ln
- 500 Heritage Ranch Trail
- 3709 Arrowhead Ln
- 411 Sagebrush Trail
- 504 Sagebrush Trail
- 3521 Hickory St
- 3609 Cloverleaf Ln
- 3517 Hickory St
- 3700 Hickory St
- Plan Angelico at Heritage Ranch - 40ft. lots
- 422 Sagebrush Trail
- 3618 River Creek Trail
- 910 Sunflower Trail
- 820 Sunflower Trail
- 610 Sunflower Trail
- 211 E Canyon Grove Rd
- 2914 N Ricketts St
- 4610 Lone Grove Way
- 3114 Rex Cruse Dr
- 2706 N Hickory St
- 4800-4900 Knollwood Rd
- 306 W Mclain Dr
- 4906 Liberty Hill Trail
- 4909 Indio Ln
- 416 W Lamberth Rd
- 5111 N Travis St
- 3301 N Fm 1417
- 2905 Jasmine Dr
- 2808 Jasmine Dr
- 2811 Jasmine Dr
