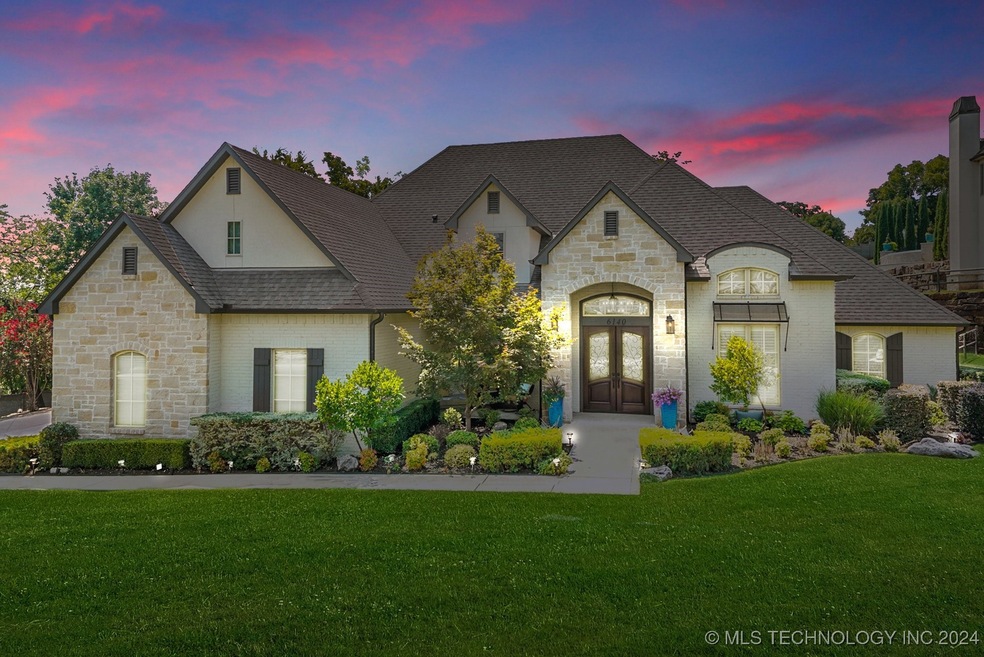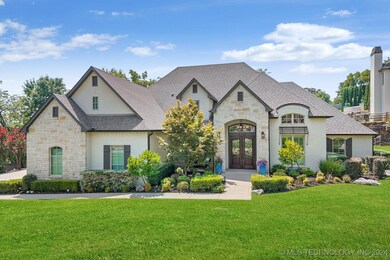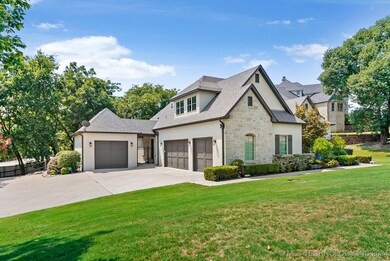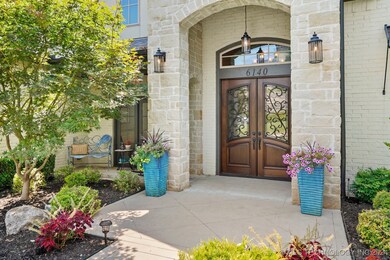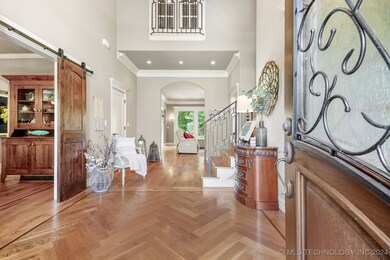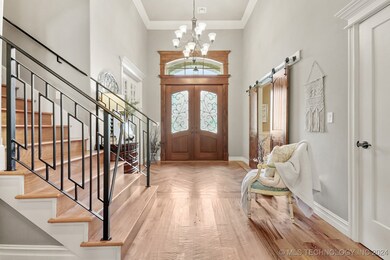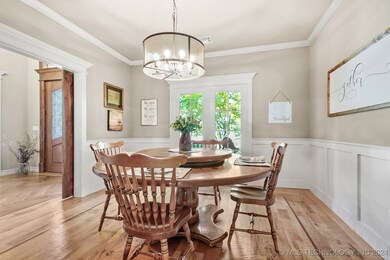
Highlights
- Safe Room
- In Ground Pool
- 0.77 Acre Lot
- Bixby Middle School Rated A-
- Gated Community
- Mature Trees
About This Home
As of October 2024Luxury Living in a gated subdivison, This home has a grandeur entrance and will check all your boxes and desires! Featuring 5 bedrooms, 4.5 baths, all with walk in closets! 14X14 Center island with ice maker, makes for the perfect place to entertain! The view of the outdoor living area with inground gunite pool with hot tub will be a great place for you to chill and relax! Off the kitchen you will find a walk in pantry, a sitting area with fireplace, the main living room is open to the kitchen area, there is also a wet bar in between kitchen and the formal dining area. The primary suite is located on the first floor, with private access to the outdoor area, and also has a fireplace! The primary bath, features a walk in shower and a separate jacuzzi tub! The master closet will make you say wow! With the amount of storage and extra closet space hidden away! Also on the first floor is another bedroom, with private bath, and a private entrance to the outdoor area. Upstairs you will find the additional bedrooms, along with the second living area, that you will find a wet bar, with picturesque views of the pool and back yard! 2 of the 3 bedroom upstairs have private/pullman baths! This home gas been fabulously maintained. The separate 4th car garage has double doors that open up to the back yard as well! The safe room is located inside the home off of the formal dining area! Very large laundry room, with plenty of counter space and work area! The list of amenities in this home are endless!
Last Agent to Sell the Property
Coldwell Banker Select License #142071 Listed on: 09/04/2024

Home Details
Home Type
- Single Family
Est. Annual Taxes
- $11,529
Year Built
- Built in 2016
Lot Details
- 0.77 Acre Lot
- Northeast Facing Home
- Split Rail Fence
- Chain Link Fence
- Landscaped
- Corner Lot
- Mature Trees
- Wooded Lot
HOA Fees
- $142 Monthly HOA Fees
Parking
- 4 Car Attached Garage
- Side Facing Garage
Home Design
- Slab Foundation
- Wood Frame Construction
- Fiberglass Roof
- Asphalt
- Stucco
- Stone
Interior Spaces
- 4,565 Sq Ft Home
- 2-Story Property
- Wired For Data
- Vaulted Ceiling
- Ceiling Fan
- 4 Fireplaces
- Gas Log Fireplace
- Vinyl Clad Windows
- Insulated Windows
- Insulated Doors
- Attic
Kitchen
- <<builtInOvenToken>>
- Cooktop<<rangeHoodToken>>
- <<microwave>>
- Freezer
- Dishwasher
- Wine Refrigerator
- Granite Countertops
- Disposal
Flooring
- Wood
- Carpet
- Tile
Bedrooms and Bathrooms
- 5 Bedrooms
- Pullman Style Bathroom
Home Security
- Safe Room
- Security System Owned
- Fire and Smoke Detector
Eco-Friendly Details
- Energy-Efficient Windows
- Energy-Efficient Doors
Pool
- In Ground Pool
- Spa
- Gunite Pool
Outdoor Features
- Covered patio or porch
- Outdoor Fireplace
- Outdoor Kitchen
- Fire Pit
- Exterior Lighting
- Arbor
- Outdoor Grill
- Rain Gutters
Schools
- East Elementary School
- Bixby High School
Utilities
- Zoned Heating and Cooling
- Multiple Heating Units
- Heating System Uses Gas
- Programmable Thermostat
- Gas Water Heater
- High Speed Internet
- Phone Available
- Cable TV Available
Community Details
Overview
- Eagle Rock Subdivision
Recreation
- Community Spa
Security
- Gated Community
Ownership History
Purchase Details
Home Financials for this Owner
Home Financials are based on the most recent Mortgage that was taken out on this home.Purchase Details
Home Financials for this Owner
Home Financials are based on the most recent Mortgage that was taken out on this home.Purchase Details
Home Financials for this Owner
Home Financials are based on the most recent Mortgage that was taken out on this home.Purchase Details
Home Financials for this Owner
Home Financials are based on the most recent Mortgage that was taken out on this home.Similar Homes in Bixby, OK
Home Values in the Area
Average Home Value in this Area
Purchase History
| Date | Type | Sale Price | Title Company |
|---|---|---|---|
| Warranty Deed | $867,500 | -- | |
| Warranty Deed | -- | Tulsa Abstract & Title | |
| Interfamily Deed Transfer | -- | Apex Title & Closing | |
| Warranty Deed | $95,000 | None Available |
Mortgage History
| Date | Status | Loan Amount | Loan Type |
|---|---|---|---|
| Open | $517,500 | New Conventional | |
| Previous Owner | $417,000 | New Conventional | |
| Previous Owner | $217,500 | Commercial | |
| Previous Owner | $95,000 | Future Advance Clause Open End Mortgage | |
| Previous Owner | $90,000 | Future Advance Clause Open End Mortgage |
Property History
| Date | Event | Price | Change | Sq Ft Price |
|---|---|---|---|---|
| 07/02/2025 07/02/25 | For Sale | $1,095,000 | +26.2% | $227 / Sq Ft |
| 10/16/2024 10/16/24 | Sold | $867,500 | -0.9% | $190 / Sq Ft |
| 09/10/2024 09/10/24 | Pending | -- | -- | -- |
| 09/04/2024 09/04/24 | For Sale | $875,000 | -- | $192 / Sq Ft |
Tax History Compared to Growth
Tax History
| Year | Tax Paid | Tax Assessment Tax Assessment Total Assessment is a certain percentage of the fair market value that is determined by local assessors to be the total taxable value of land and additions on the property. | Land | Improvement |
|---|---|---|---|---|
| 2024 | $11,529 | $86,530 | $10,372 | $76,158 |
| 2023 | $11,529 | $82,410 | $10,973 | $71,437 |
| 2022 | $11,579 | $82,410 | $10,973 | $71,437 |
| 2021 | $10,307 | $78,485 | $10,450 | $68,035 |
| 2020 | $10,373 | $78,485 | $10,450 | $68,035 |
| 2019 | $10,412 | $78,485 | $10,450 | $68,035 |
| 2018 | $10,315 | $78,485 | $10,450 | $68,035 |
| 2017 | $10,249 | $78,485 | $10,450 | $68,035 |
| 2016 | $1,348 | $10,450 | $10,450 | $0 |
| 2015 | $1,289 | $10,450 | $10,450 | $0 |
| 2014 | $224 | $13,750 | $13,750 | $0 |
Agents Affiliated with this Home
-
Suzanne Rentz

Seller's Agent in 2025
Suzanne Rentz
Keller Williams Preferred
(918) 232-7230
5 in this area
184 Total Sales
-
Brad Ramey
B
Seller's Agent in 2024
Brad Ramey
Coldwell Banker Select
(918) 671-4276
1 in this area
83 Total Sales
-
Mark Rentz

Buyer's Agent in 2024
Mark Rentz
Keller Williams Preferred
(916) 813-2839
5 in this area
122 Total Sales
Map
Source: MLS Technology
MLS Number: 2431486
APN: 57679-73-10-23600
- 14052 S Kingston Ave
- 14285 S Lakewood Ave
- 5835 E 139th St S
- 6076 E 143rd Place S
- 13870 S Hudson Ave
- 5721 E 146th St S
- 5974 E 146th Place S
- 5811 E 146th Place S
- 5976 E 147th St S
- 5730 E 146th Place S
- 14235 S 50th Ave E
- 6442 E 148th St S
- 6623 E 134th Place S
- 5752 E 147th St S
- 6426 E 148th St S
- 6342 E 148th St S
- 13413 S 72nd Ave E
- 6022 E 148th St S
- 14322 S 50th Ave E
- 5736 E 148th St S
