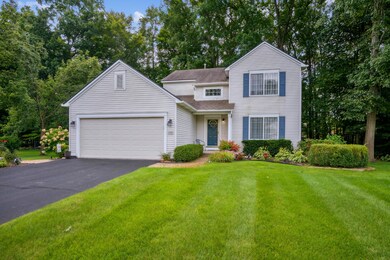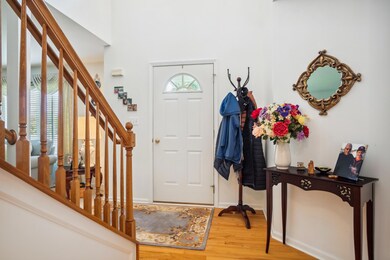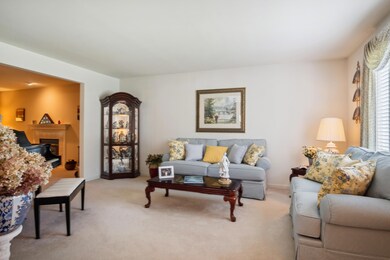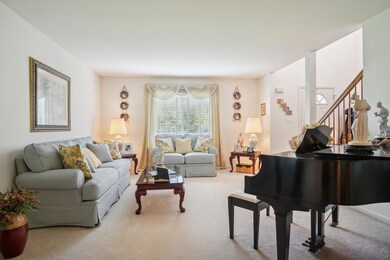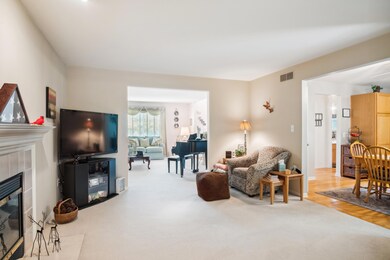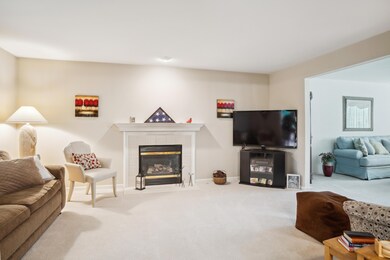
6140 S Blue Heron Dr Howell, MI 48843
Highlights
- Wooded Lot
- 2.5 Car Attached Garage
- Forced Air Heating and Cooling System
- Traditional Architecture
- Eat-In Kitchen
- Gas Log Fireplace
About This Home
As of October 2024Here is a beautiful two-story home in the heart of it all. Welcome home to this meticulously kept home, fit for any buyer. 3 Bedrooms, 3 Full Baths with a half bath on the main floor offer tons of space for the whole family. The formal living room at the front of the house offers tons of natural light. Ample entertaining space on the deck, looking out over the wooded backdrop is the perfect way to spend your evenings. The basement offers extra finished square footage for work or play. Come take a look at this forever home, today! BATVAI
Last Agent to Sell the Property
Desco Properties, LLC License #6502391144 Listed on: 09/20/2024
Last Buyer's Agent
Jennifer Makke
SILVERSTONE REAL ESTATE License #6502392737
Home Details
Home Type
- Single Family
Est. Annual Taxes
- $2,840
Year Built
- Built in 2000
Lot Details
- 0.51 Acre Lot
- Lot Dimensions are 49x183x158x172
- Property fronts a private road
- Wooded Lot
Parking
- 2.5 Car Attached Garage
- Garage Door Opener
Home Design
- Traditional Architecture
- Vinyl Siding
Interior Spaces
- 2-Story Property
- Gas Log Fireplace
- Living Room with Fireplace
- Eat-In Kitchen
Bedrooms and Bathrooms
- 3 Bedrooms
Laundry
- Laundry on main level
- Sink Near Laundry
- Washer and Gas Dryer Hookup
Finished Basement
- Basement Fills Entire Space Under The House
- Stubbed For A Bathroom
Utilities
- Forced Air Heating and Cooling System
- Heating System Uses Natural Gas
- Well
- Natural Gas Water Heater
- Septic System
Ownership History
Purchase Details
Home Financials for this Owner
Home Financials are based on the most recent Mortgage that was taken out on this home.Purchase Details
Purchase Details
Similar Homes in Howell, MI
Home Values in the Area
Average Home Value in this Area
Purchase History
| Date | Type | Sale Price | Title Company |
|---|---|---|---|
| Warranty Deed | $390,000 | None Listed On Document | |
| Corporate Deed | $222,695 | -- | |
| Corporate Deed | -- | -- |
Mortgage History
| Date | Status | Loan Amount | Loan Type |
|---|---|---|---|
| Previous Owner | $248,270 | FHA | |
| Previous Owner | $80,600 | Future Advance Clause Open End Mortgage | |
| Previous Owner | $170,000 | Stand Alone Refi Refinance Of Original Loan | |
| Previous Owner | $81,400 | Credit Line Revolving |
Property History
| Date | Event | Price | Change | Sq Ft Price |
|---|---|---|---|---|
| 10/28/2024 10/28/24 | Sold | $390,000 | -2.5% | $148 / Sq Ft |
| 09/25/2024 09/25/24 | Pending | -- | -- | -- |
| 09/20/2024 09/20/24 | For Sale | $399,900 | -- | $151 / Sq Ft |
Tax History Compared to Growth
Tax History
| Year | Tax Paid | Tax Assessment Tax Assessment Total Assessment is a certain percentage of the fair market value that is determined by local assessors to be the total taxable value of land and additions on the property. | Land | Improvement |
|---|---|---|---|---|
| 2024 | $1,886 | $183,100 | $0 | $0 |
| 2023 | $1,802 | $151,900 | $0 | $0 |
| 2022 | $2,567 | $130,500 | $0 | $0 |
| 2021 | $2,498 | $133,300 | $0 | $0 |
| 2020 | $2,548 | $132,300 | $0 | $0 |
| 2019 | $2,549 | $130,500 | $0 | $0 |
| 2018 | $2,377 | $117,900 | $0 | $0 |
| 2017 | $2,337 | $117,900 | $0 | $0 |
| 2016 | $2,320 | $109,400 | $0 | $0 |
| 2014 | $2,153 | $97,300 | $0 | $0 |
| 2012 | $2,153 | $88,800 | $0 | $0 |
Agents Affiliated with this Home
-
Dean Fracassi
D
Seller's Agent in 2024
Dean Fracassi
Desco Properties, LLC
(248) 946-4160
1 in this area
23 Total Sales
-
Caleb Baird
C
Seller Co-Listing Agent in 2024
Caleb Baird
Desco Properties, LLC
(248) 513-1341
1 in this area
9 Total Sales
-
J
Buyer's Agent in 2024
Jennifer Makke
SILVERSTONE REAL ESTATE
Map
Source: Southwestern Michigan Association of REALTORS®
MLS Number: 24049851
APN: 11-11-101-049
- 1716 S Hughes Rd
- 1670 Edwin Dr
- 1673 Edwin Dr
- 1717 S Hughes Rd
- 1267 Chemung Forest Dr
- 1232 Chemung Forest Dr Unit 95
- 5988 Glen Echo Dr
- 1060 Apple Blossom Dr
- 5443 Ridgemont St
- 612 Red Oaks Dr
- 1946 Genoa Cir
- 5806 Commanche Ln
- 785 Pathway Dr
- Parcel #001 Cheyenne Trail
- 832 Maury Place
- 2270 Gulfstream St
- 1223 Boulevard Dr
- 1289 Boulevard St
- 7662 Hidden Ponds Blvd Unit 2
- Parcel #018 Golf Club Rd

