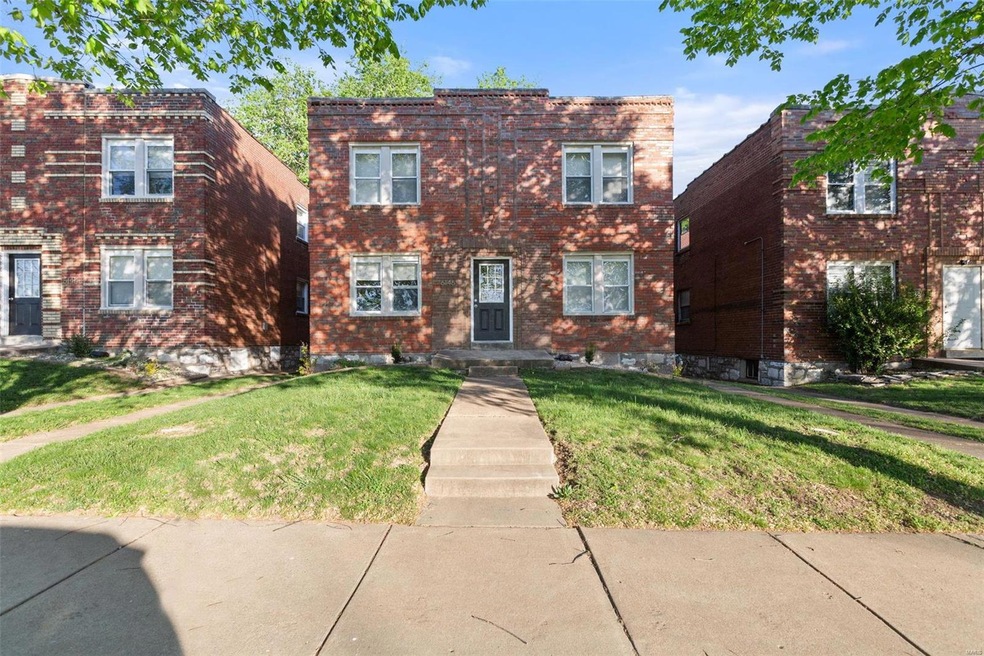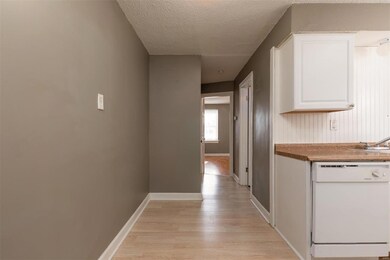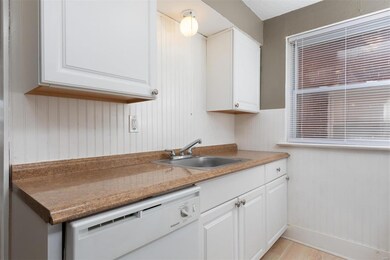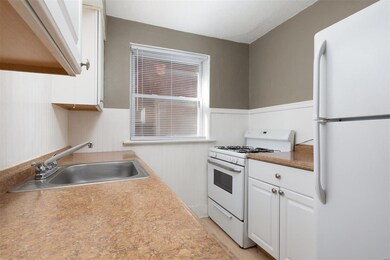
6146 Morganford Rd Saint Louis, MO 63116
Bevo Mill NeighborhoodAbout This Home
As of June 2024Truly turnkey, fully occupied four family building, just down the street from Carondelet Park. These updated units offer central A/C cooling, forced air heat, updated windows, and dishwashers. Private bedroom is located in the back of each apartment. 4 car parking pad in the rear for the tenant's to park off-street. This building has been professionally managed and well maintained. 3 units are on current leases, with one month to month. Seller is also offering 6142 Morganford for sale, another four family building located directly next door. Don't miss this excellent opportunity to grow your portfolio with these low maintenance properties! Photos are from before a current tenant moved in.
Last Agent to Sell the Property
RE/MAX Results License #2015004865 Listed on: 04/17/2024

Property Details
Home Type
- Multi-Family
Est. Annual Taxes
- $2,798
Year Built
- Built in 1942
Lot Details
- 4,360 Sq Ft Lot
- Lot Dimensions are 38x119
Home Design
- 2,552 Sq Ft Home
- Brick Exterior Construction
Parking
- On-Street Parking
- Off-Street Parking
- Unassigned Parking
Schools
- Woerner Elem. Elementary School
- Long Middle Community Ed. Center
- Roosevelt High School
Utilities
- Forced Air Heating System
Community Details
- Net Operating Income $22,566
Listing and Financial Details
- Tenant pays for cable TV, electricity, gas
- Assessor Parcel Number 6057-00-0060-0
Ownership History
Purchase Details
Home Financials for this Owner
Home Financials are based on the most recent Mortgage that was taken out on this home.Purchase Details
Purchase Details
Purchase Details
Home Financials for this Owner
Home Financials are based on the most recent Mortgage that was taken out on this home.Purchase Details
Home Financials for this Owner
Home Financials are based on the most recent Mortgage that was taken out on this home.Similar Homes in Saint Louis, MO
Home Values in the Area
Average Home Value in this Area
Purchase History
| Date | Type | Sale Price | Title Company |
|---|---|---|---|
| Warranty Deed | -- | None Listed On Document | |
| Interfamily Deed Transfer | -- | None Available | |
| Interfamily Deed Transfer | -- | Multiple | |
| Warranty Deed | -- | Title Partners Agency Llc | |
| Warranty Deed | -- | Benchmark Title Llc | |
| Corporate Deed | -- | Benchmark Title Llc |
Mortgage History
| Date | Status | Loan Amount | Loan Type |
|---|---|---|---|
| Open | $224,925 | New Conventional | |
| Previous Owner | $104,775 | New Conventional | |
| Previous Owner | $125,643 | Purchase Money Mortgage |
Property History
| Date | Event | Price | Change | Sq Ft Price |
|---|---|---|---|---|
| 07/17/2025 07/17/25 | For Sale | $325,000 | +8.4% | $127 / Sq Ft |
| 06/06/2024 06/06/24 | Sold | -- | -- | -- |
| 05/08/2024 05/08/24 | Pending | -- | -- | -- |
| 05/02/2024 05/02/24 | For Sale | $299,900 | 0.0% | $118 / Sq Ft |
| 04/21/2024 04/21/24 | Pending | -- | -- | -- |
| 04/17/2024 04/17/24 | For Sale | $299,900 | +106.8% | $118 / Sq Ft |
| 04/25/2014 04/25/14 | Sold | -- | -- | -- |
| 04/25/2014 04/25/14 | For Sale | $145,000 | -- | $57 / Sq Ft |
| 04/18/2014 04/18/14 | Pending | -- | -- | -- |
Tax History Compared to Growth
Tax History
| Year | Tax Paid | Tax Assessment Tax Assessment Total Assessment is a certain percentage of the fair market value that is determined by local assessors to be the total taxable value of land and additions on the property. | Land | Improvement |
|---|---|---|---|---|
| 2025 | $2,931 | $40,640 | $3,080 | $37,560 |
| 2024 | $2,798 | $32,420 | $3,080 | $29,340 |
| 2023 | $2,798 | $32,420 | $3,080 | $29,340 |
| 2022 | $2,639 | $29,280 | $3,080 | $26,200 |
| 2021 | $2,445 | $29,280 | $3,080 | $26,200 |
| 2020 | $2,231 | $26,900 | $3,080 | $23,820 |
| 2019 | $2,224 | $26,910 | $3,080 | $23,830 |
| 2018 | $2,239 | $26,260 | $2,740 | $23,520 |
| 2017 | $2,201 | $26,260 | $2,740 | $23,520 |
| 2016 | $1,890 | $22,210 | $2,740 | $19,480 |
| 2015 | $1,714 | $22,220 | $2,740 | $19,480 |
| 2014 | $1,449 | $22,220 | $2,740 | $19,480 |
| 2013 | -- | $18,740 | $2,740 | $16,000 |
Agents Affiliated with this Home
-
Lynne Hart

Seller's Agent in 2025
Lynne Hart
Real Broker LLC
(314) 324-6907
6 in this area
131 Total Sales
-
Derotha Miller

Seller Co-Listing Agent in 2025
Derotha Miller
Real Broker LLC
(314) 874-7273
15 Total Sales
-
Joseph Hostman

Seller's Agent in 2024
Joseph Hostman
RE/MAX
(314) 707-2476
8 in this area
286 Total Sales
-
Constantine Benos

Seller's Agent in 2014
Constantine Benos
Realty Exchange
(314) 647-2220
1 in this area
53 Total Sales
-
Tim Knoepp
T
Buyer's Agent in 2014
Tim Knoepp
Worth Clark Realty
(314) 353-8888
1 Total Sale
Map
Source: MARIS MLS
MLS Number: MIS24023284
APN: 6057-00-0060-0
- 6158 Morganford Rd
- 4160 Fillmore St
- 4130 Fillmore St
- 6203 Wanda Ave
- 4080 Fillmore St
- 4106 Wilmington Ave Unit 4106 and 4108
- 6522 Parkwood Place
- 6025 Leona St
- 4072 Toenges Ave
- 4119 Haven St
- 6033 Carlsbad Ave
- 6417 Ruth Dr
- 4079 Concordia Ave
- 6005 Carlsbad Ave
- 4108 Haven St
- 4601 Milentz Ave
- 4155 Tyrolean Ave
- 6714 Parkwood Place
- 5944 Wanda Ave
- 6409 Myrlette Ct






