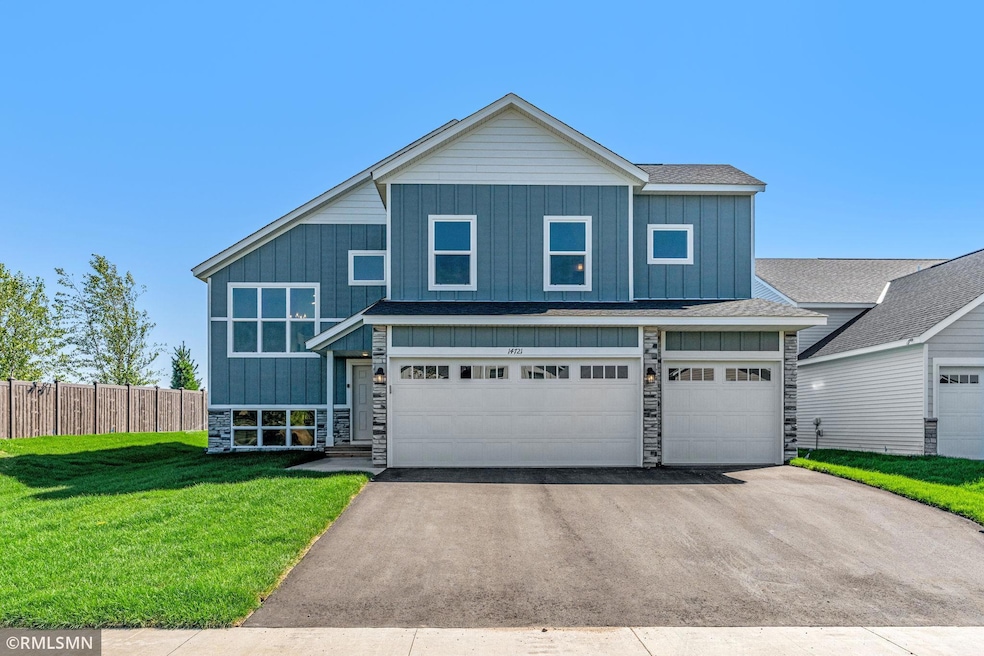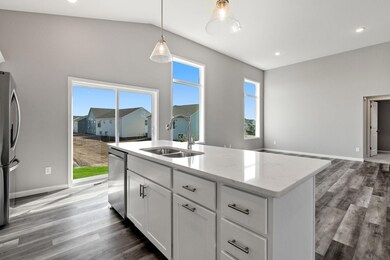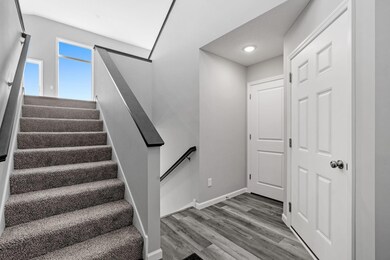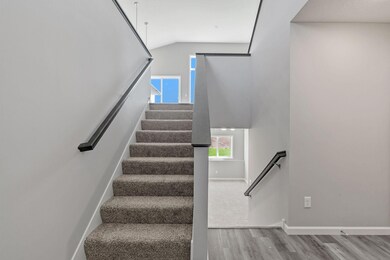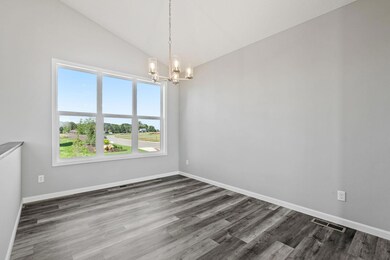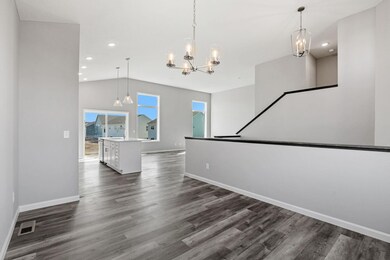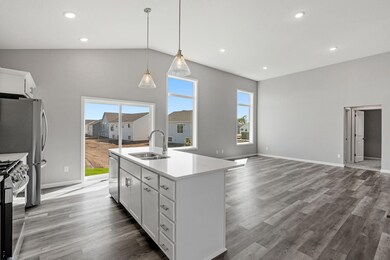6146 Rachele Ave NE Otsego, MN 55374
Estimated payment $2,973/month
Highlights
- New Construction
- Vaulted Ceiling
- Stainless Steel Appliances
- Hassan Elementary School Rated A-
- No HOA
- 3 Car Attached Garage
About This Home
Fall in love with the stunning Newport floor plan! This spacious beauty features a 3-car garage and an open-concept layout with soaring vaulted ceilings, luxury vinyl plank flooring, oversized windows, and tons of natural light throughout the main level. The kitchen shines with stone countertops, a stylish ceramic tile backsplash, and seamless flow into the living and dining areas. The luxurious master suite is a true retreat—set apart for privacy, complete with vaulted ceilings, a huge walk-in closet, double sinks, and a sleek walk-in shower. Two more bedrooms are on the main floor, while the finished basement adds serious bonus space with two additional bedrooms, a full bath, a large family room, and a versatile flex room—perfect for work, play, or both. Outside, enjoy a lush yard with sod and in-ground sprinklers included. This home has room for everyone!
Home Details
Home Type
- Single Family
Year Built
- Built in 2025 | New Construction
Lot Details
- 9,148 Sq Ft Lot
- Lot Dimensions are 59x80x59x80
Parking
- 3 Car Attached Garage
Home Design
- Bi-Level Home
- Flex
- Vinyl Siding
Interior Spaces
- Vaulted Ceiling
- Electric Fireplace
- Family Room with Fireplace
- Living Room
- Dining Room
- Washer and Dryer Hookup
Kitchen
- Range
- Microwave
- Dishwasher
- Stainless Steel Appliances
- Disposal
Bedrooms and Bathrooms
- 5 Bedrooms
Finished Basement
- Drain
- Block Basement Construction
- Natural lighting in basement
Eco-Friendly Details
- Air Exchanger
Utilities
- Forced Air Heating and Cooling System
- 200+ Amp Service
Community Details
- No Home Owners Association
- Built by CAPSTONE HOMES INC
- Anna's Acres Community
- Anna's Acres Subdivision
Listing and Financial Details
- Property Available on 1/2/26
- Assessor Parcel Number 118385003040
Map
Home Values in the Area
Average Home Value in this Area
Property History
| Date | Event | Price | List to Sale | Price per Sq Ft |
|---|---|---|---|---|
| 11/11/2025 11/11/25 | For Sale | $474,900 | -- | $179 / Sq Ft |
Source: NorthstarMLS
MLS Number: 6816880
- 17400 62nd St NE
- 17310 62nd St NE
- 17403 62nd St NE
- 6242 Radford Ave NE
- 6284 Radford Ave NE
- 6134 Rachele Ave NE
- The Foster Plan at Anna's Acres
- The Water Stone Plan at Anna's Acres
- The Mulbery Plan at Anna's Acres
- The Rockport Plan at Anna's Acres
- The Newport Plan at Anna's Acres
- The Primrose Plan at Anna's Acres
- The Brook View Plan at Anna's Acres
- The Ashton Plan at Anna's Acres
- The Cheyenne Plan at Anna's Acres
- The Waverly Plan at Anna's Acres
- 17373 61st St NE
- 17345 61st St NE
- 17289 61st St NE
- 17205 61st St NE
- 18150 County St
- 7701 River Rd NE
- 21235 Commerce Blvd
- 13600 Commerce Blvd
- 8555 Quaday Ave NE
- 13570 Commerce Blvd
- 13650 Marsh View Ave
- 21831 136th Way
- 15240 Kangaroo St NW
- 17350 Zane St NW
- 7600-7700 Sunwood Dr NW
- 14529 Willemite St NW
- 7545 Sunwood Dr NW
- 7555 145th Ave NW
- 20801 County Road 81
- 21505-21515 Maple Ave
- 14307 89th St NE
- 14450 Rhinestone St NW
- 7344 146th Ave NW
- 18110 Vance Cir NW Unit B
