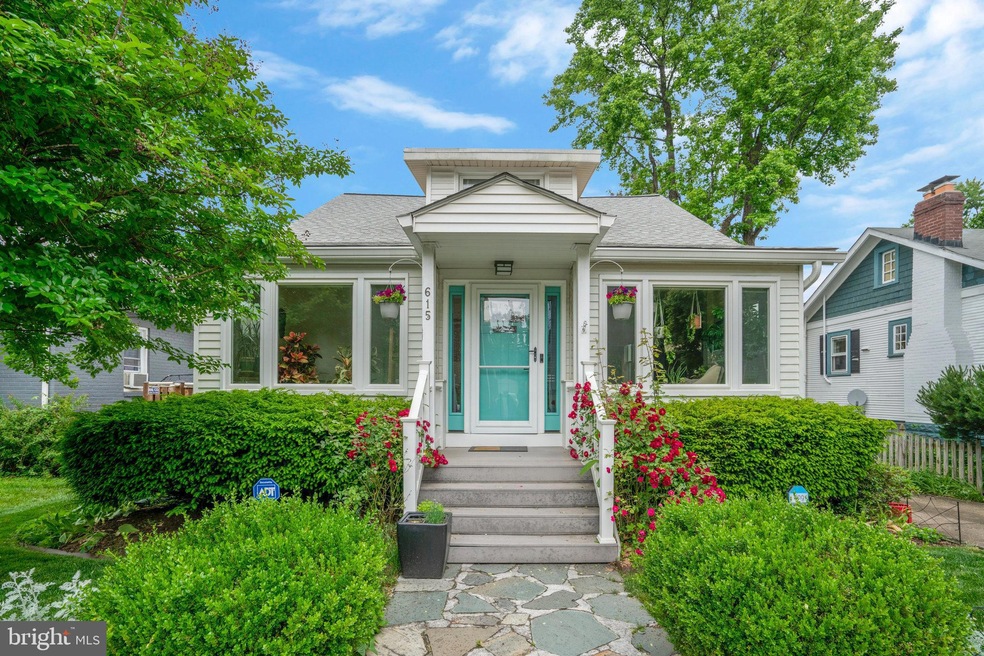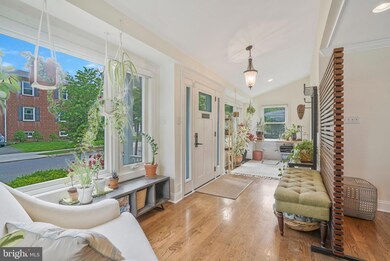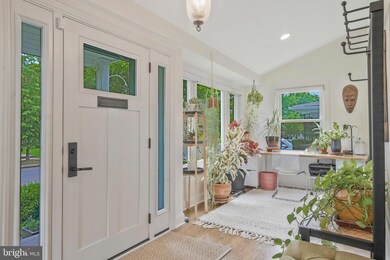
615 22nd St S Arlington, VA 22202
Aurora Highlands NeighborhoodHighlights
- Private Lot
- No HOA
- Galley Kitchen
- Oakridge Elementary School Rated A-
- Den
- 4-minute walk to Nelly Custis Park
About This Home
As of June 2023Seller requests offers by 4pm on Monday 5/22/2023. Step inside this charming bungalow and be greeted by an atmosphere of warmth and hospitality. From the moment you step into the open floor plan, you'll notice that the space has been thoughtfully designed for modern living while retaining its classic charm.
The hardwood floors shine under the abundant natural light that streams in through the windows.
The well-cared-for nature of this bungalow is immediately evident the minute to step in the front door. But the beauty doesn't stop indoors - step outside and be awed by the flat backyard that offers plenty of space for play and relaxation. You can take advantage of this by entertaining your guests with outdoor barbecues, family get-togethers, or simply relax on the grass with a book and a glass of iced tea.
Approximate dates-Electrical panel & EV charger (2022), replaced front door (2020), added screen porch (2019), basement french drain system (2019), replaced roof (2017)
In the evenings, gather on the beautiful screened-in porch and let the cool breeze brush over your face. The perfect setting to wind down and catch up on the day's happenings.
This charming bungalow is a gem that will undoubtedly steal your heart. With its attention to detail, open floor plan, flat backyard, and a beautiful screened-in porch, you'll have the perfect place to call home for years to come.
Home Details
Home Type
- Single Family
Est. Annual Taxes
- $10,258
Year Built
- Built in 1920
Lot Details
- 6,000 Sq Ft Lot
- Back Yard Fenced
- Landscaped
- Private Lot
- Level Lot
- Property is zoned R-5
Home Design
- Bungalow
- Permanent Foundation
- Aluminum Siding
Interior Spaces
- Property has 3 Levels
- Living Room
- Dining Room
- Den
- Storage Room
- Utility Room
- Basement
Kitchen
- Galley Kitchen
- Stove
- Range Hood
- <<microwave>>
- Dishwasher
- Disposal
Bedrooms and Bathrooms
- En-Suite Primary Bedroom
Laundry
- Dryer
- Washer
Parking
- 3 Parking Spaces
- On-Street Parking
Outdoor Features
- Shed
Schools
- Oakridge Elementary School
- Gunston Middle School
- Wakefield High School
Utilities
- Forced Air Heating and Cooling System
- Natural Gas Water Heater
Community Details
- No Home Owners Association
- Addison Heights Subdivision
Listing and Financial Details
- Tax Lot 7
- Assessor Parcel Number 36-028-014
Ownership History
Purchase Details
Home Financials for this Owner
Home Financials are based on the most recent Mortgage that was taken out on this home.Purchase Details
Home Financials for this Owner
Home Financials are based on the most recent Mortgage that was taken out on this home.Purchase Details
Home Financials for this Owner
Home Financials are based on the most recent Mortgage that was taken out on this home.Purchase Details
Home Financials for this Owner
Home Financials are based on the most recent Mortgage that was taken out on this home.Purchase Details
Home Financials for this Owner
Home Financials are based on the most recent Mortgage that was taken out on this home.Similar Homes in the area
Home Values in the Area
Average Home Value in this Area
Purchase History
| Date | Type | Sale Price | Title Company |
|---|---|---|---|
| Warranty Deed | $1,060,000 | Commonwealth Land Title | |
| Warranty Deed | $805,000 | -- | |
| Warranty Deed | $653,000 | -- | |
| Deed | $291,900 | -- | |
| Deed | $235,000 | -- |
Mortgage History
| Date | Status | Loan Amount | Loan Type |
|---|---|---|---|
| Open | $1,007,000 | New Conventional | |
| Previous Owner | $100,000 | New Conventional | |
| Previous Owner | $666,653 | New Conventional | |
| Previous Owner | $120,500 | Credit Line Revolving | |
| Previous Owner | $603,750 | New Conventional | |
| Previous Owner | $453,000 | Adjustable Rate Mortgage/ARM | |
| Previous Owner | $462,000 | New Conventional | |
| Previous Owner | $80,000 | Credit Line Revolving | |
| Previous Owner | $480,000 | New Conventional | |
| Previous Owner | $418,000 | Adjustable Rate Mortgage/ARM | |
| Previous Owner | $30,000 | Credit Line Revolving | |
| Previous Owner | $233,500 | No Value Available | |
| Previous Owner | $188,000 | No Value Available |
Property History
| Date | Event | Price | Change | Sq Ft Price |
|---|---|---|---|---|
| 06/22/2023 06/22/23 | Sold | $1,060,000 | +2.9% | $384 / Sq Ft |
| 05/22/2023 05/22/23 | Pending | -- | -- | -- |
| 05/18/2023 05/18/23 | For Sale | $1,030,000 | +28.0% | $374 / Sq Ft |
| 03/27/2015 03/27/15 | Sold | $805,000 | +0.8% | $510 / Sq Ft |
| 03/09/2015 03/09/15 | Pending | -- | -- | -- |
| 03/05/2015 03/05/15 | For Sale | $799,000 | -- | $506 / Sq Ft |
Tax History Compared to Growth
Tax History
| Year | Tax Paid | Tax Assessment Tax Assessment Total Assessment is a certain percentage of the fair market value that is determined by local assessors to be the total taxable value of land and additions on the property. | Land | Improvement |
|---|---|---|---|---|
| 2025 | $11,303 | $1,094,200 | $797,500 | $296,700 |
| 2024 | $10,986 | $1,063,500 | $779,200 | $284,300 |
| 2023 | $10,599 | $1,029,000 | $779,200 | $249,800 |
| 2022 | $10,259 | $996,000 | $744,200 | $251,800 |
| 2021 | $9,656 | $937,500 | $675,000 | $262,500 |
| 2020 | $9,106 | $887,500 | $625,000 | $262,500 |
| 2019 | $8,614 | $839,600 | $575,000 | $264,600 |
| 2018 | $7,918 | $787,100 | $525,000 | $262,100 |
| 2017 | $7,402 | $735,800 | $490,000 | $245,800 |
| 2016 | $7,255 | $732,100 | $470,000 | $262,100 |
| 2015 | $6,626 | $665,300 | $467,000 | $198,300 |
| 2014 | $6,173 | $619,800 | $445,000 | $174,800 |
Agents Affiliated with this Home
-
Geva Lester

Seller's Agent in 2023
Geva Lester
Varity Homes
(703) 283-4938
26 in this area
138 Total Sales
-
Jane Morrison

Seller Co-Listing Agent in 2023
Jane Morrison
Varity Homes
(703) 405-9959
20 in this area
157 Total Sales
-
Brock Thompson

Buyer's Agent in 2023
Brock Thompson
Compass
(202) 213-8887
1 in this area
58 Total Sales
-
Tonya Finlay

Seller's Agent in 2015
Tonya Finlay
KW Metro Center
(571) 221-1960
14 in this area
64 Total Sales
-
Sean Satkus

Buyer's Agent in 2015
Sean Satkus
Long & Foster
(703) 887-2116
87 Total Sales
Map
Source: Bright MLS
MLS Number: VAAR2030364
APN: 36-028-014
- 609 21st St S
- 618 20th St S
- 618 19th St S
- 730 22nd St S
- 801 23rd St S
- 801 20th St S
- 811 26th Place S
- 2007 S Joyce St
- 1805 Crystal Dr Unit 1110S
- 1805 Crystal Dr Unit 403S
- 1805 Crystal Dr Unit 1016S
- 1805 Crystal Dr Unit 504S
- 1805 Crystal Dr Unit 1109S
- 1805 Crystal Dr Unit 1011S
- 1805 Crystal Dr Unit 713S
- 1015 20th St S
- 1019 21st St S
- 1023 21st St S
- 600 29th Rd S
- 2924 S Grant St






