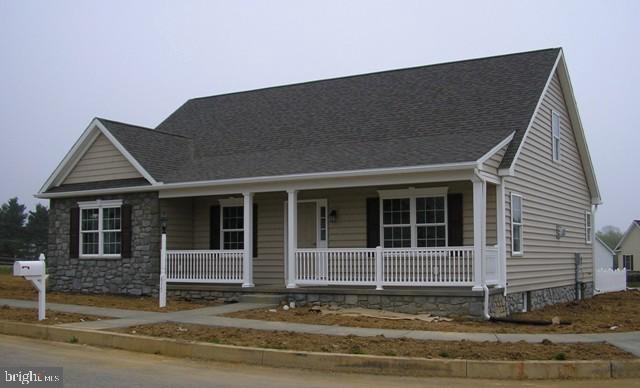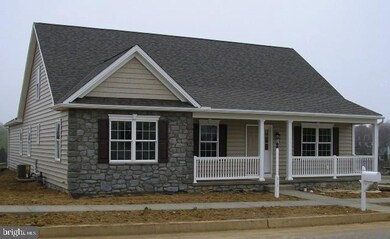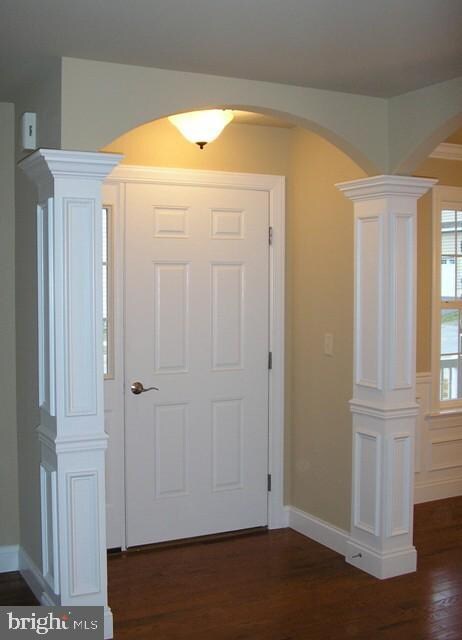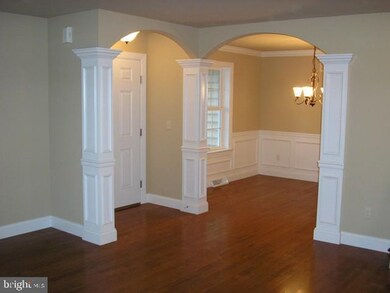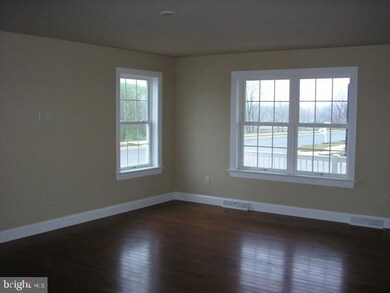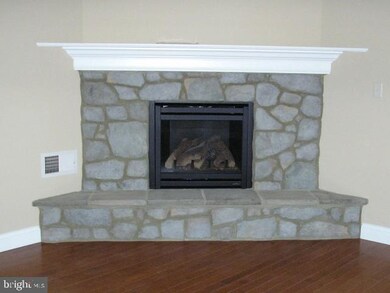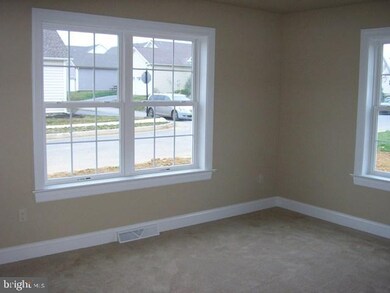
615 Boundary St Lancaster, PA 17601
Blossom Hill NeighborhoodHighlights
- Newly Remodeled
- Cape Cod Architecture
- Formal Dining Room
- Bucher School Rated A-
- 1 Fireplace
- Porch
About This Home
As of August 2022Expanded Kelli Cape IV 1.5 story, 8' ceilings main level; first fl master suite with tile shower. 2nd fl has two bedrms w/jack & jill bath; open design including upgraded kitchen, eat-in area and great room w/stone fireplace, formal din rm; EP Henry paver patio, 8' block wall basement. More info @ www.TheEastMeadow.info.
Last Agent to Sell the Property
Berkshire Hathaway HomeServices Homesale Realty Listed on: 03/26/2012

Last Buyer's Agent
Brian Donmoyer
Berkshire Hathaway HomeServices Homesale Realty License #RS228896

Home Details
Home Type
- Single Family
Est. Annual Taxes
- $7,153
Year Built
- Built in 2012 | Newly Remodeled
Lot Details
- 6,098 Sq Ft Lot
- Lot Dimensions are 62.5x100
HOA Fees
Parking
- 2 Car Attached Garage
Home Design
- Cape Cod Architecture
- Poured Concrete
- Shingle Roof
- Composition Roof
- Stone Siding
- Vinyl Siding
- Stick Built Home
Interior Spaces
- 2,495 Sq Ft Home
- Property has 1.5 Levels
- Built-In Features
- 1 Fireplace
- Window Screens
- Family Room
- Living Room
- Formal Dining Room
- Unfinished Basement
- Basement Fills Entire Space Under The House
- Laundry Room
Kitchen
- Electric Oven or Range
- <<builtInMicrowave>>
- Dishwasher
- Disposal
Bedrooms and Bathrooms
- 4 Bedrooms
- En-Suite Primary Bedroom
- 3 Full Bathrooms
Outdoor Features
- Patio
- Porch
Schools
- Bucher Elementary School
- Manheim Township Middle School
- Manheim Township High School
Utilities
- Forced Air Heating and Cooling System
- Heating System Uses Gas
- 200+ Amp Service
- Electric Water Heater
Community Details
- $200 Other Monthly Fees
- Rental Specialist,717 361 0037 Community
- The East Meadow Subdivision
- The community has rules related to covenants
Listing and Financial Details
- Tax Lot 56
Ownership History
Purchase Details
Home Financials for this Owner
Home Financials are based on the most recent Mortgage that was taken out on this home.Purchase Details
Home Financials for this Owner
Home Financials are based on the most recent Mortgage that was taken out on this home.Similar Homes in Lancaster, PA
Home Values in the Area
Average Home Value in this Area
Purchase History
| Date | Type | Sale Price | Title Company |
|---|---|---|---|
| Deed | $551,000 | None Listed On Document | |
| Deed | $343,904 | None Available |
Mortgage History
| Date | Status | Loan Amount | Loan Type |
|---|---|---|---|
| Previous Owner | $100,000 | Future Advance Clause Open End Mortgage |
Property History
| Date | Event | Price | Change | Sq Ft Price |
|---|---|---|---|---|
| 08/31/2022 08/31/22 | Sold | $551,000 | +11.3% | $179 / Sq Ft |
| 07/31/2022 07/31/22 | Pending | -- | -- | -- |
| 07/28/2022 07/28/22 | For Sale | $495,000 | +40.8% | $161 / Sq Ft |
| 03/26/2012 03/26/12 | Sold | $351,551 | 0.0% | $141 / Sq Ft |
| 03/26/2012 03/26/12 | Pending | -- | -- | -- |
| 03/26/2012 03/26/12 | For Sale | $351,551 | -- | $141 / Sq Ft |
Tax History Compared to Growth
Tax History
| Year | Tax Paid | Tax Assessment Tax Assessment Total Assessment is a certain percentage of the fair market value that is determined by local assessors to be the total taxable value of land and additions on the property. | Land | Improvement |
|---|---|---|---|---|
| 2024 | $7,153 | $330,600 | $73,600 | $257,000 |
| 2023 | $6,967 | $330,600 | $73,600 | $257,000 |
| 2022 | $6,849 | $330,600 | $73,600 | $257,000 |
| 2021 | $6,697 | $330,600 | $73,600 | $257,000 |
| 2020 | $6,697 | $330,600 | $73,600 | $257,000 |
| 2019 | $6,632 | $330,600 | $73,600 | $257,000 |
| 2018 | $4,888 | $330,600 | $73,600 | $257,000 |
| 2017 | $7,832 | $307,800 | $40,900 | $266,900 |
| 2016 | $7,254 | $285,100 | $40,900 | $244,200 |
| 2015 | $1,823 | $285,100 | $40,900 | $244,200 |
| 2014 | $5,206 | $285,100 | $40,900 | $244,200 |
Agents Affiliated with this Home
-
Anne Lusk

Seller's Agent in 2022
Anne Lusk
Lusk & Associates Sotheby's International Realty
(717) 291-9101
19 in this area
645 Total Sales
-
Jason Bange

Buyer's Agent in 2022
Jason Bange
Iron Valley Real Estate of Lancaster
(717) 917-9171
3 in this area
162 Total Sales
-
Bob Rose

Seller's Agent in 2012
Bob Rose
Berkshire Hathaway HomeServices Homesale Realty
(717) 940-3789
3 in this area
80 Total Sales
-
B
Buyer's Agent in 2012
Brian Donmoyer
Berkshire Hathaway HomeServices Homesale Realty
Map
Source: Bright MLS
MLS Number: 1003419681
APN: 390-11545-0-0000
- 398 Fern Ln Unit 7
- 393 Fern Ln Unit 8
- 628 Petersburg Rd
- 425 Chowning Place
- 2912 Weaver Rd
- 959 Founders Way
- 628 Warminster Ln
- 429 Wetherburn Dr
- 904 Founders Way
- 383 Thatcher Ln - Parkside Phase 3 Lot 121
- 661 Integrity Dr
- 453 Thatcher Ln
- 400 Ringneck Ln
- 297 Sarsen Dr
- 380 Royal Hunt Way
- 437 Ringneck Ln
- 315 Sarsen Dr
- 0 Wild Lilac Dr Unit PALA2059738
- 2804 Pebblebrook Dr
- 335 Royal Hunt Way
