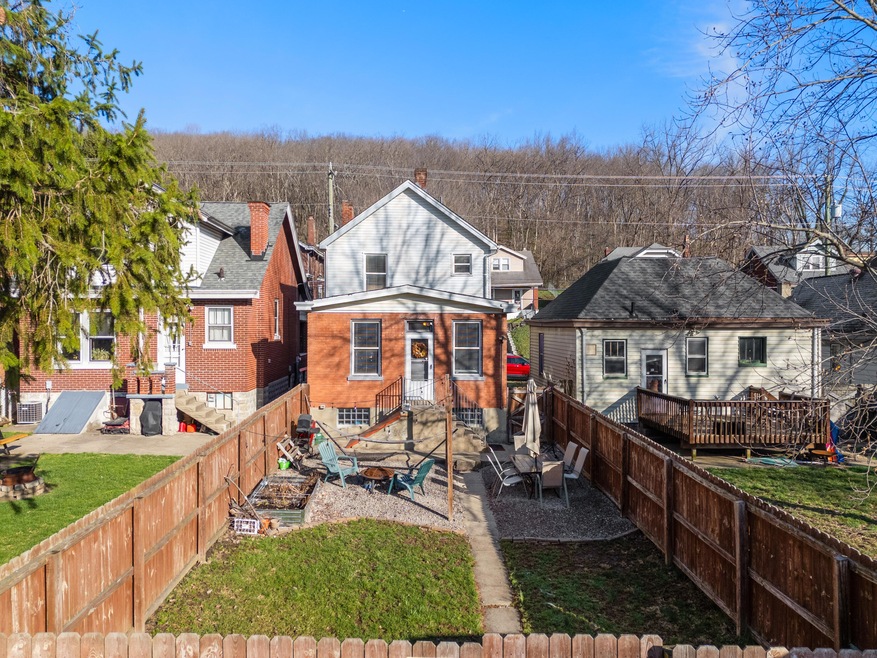
615 Highland Pike Covington, KY 41014
Peaselburg NeighborhoodEstimated payment $1,502/month
Highlights
- Hot Property
- Private Yard
- Formal Dining Room
- Traditional Architecture
- No HOA
- Fireplace
About This Home
Spacious, move in ready, 2-bedroom, 2 full bath home offers flexibility, comfort, and value in a convenient location.Large family room addition with great natural light & easy access to the backyard! The remodeled kitchen is both functional and beautiful, featuring added recessed lighting, ample white cabinet space, and a layout perfect for everyday living and entertaining. Newer flooring throughout the home! Full, updated baths on each floor for convenience! Both bedrooms on the 2nd floor are VERY SPACIOUS with wonderful closet space. A brand-new roof adds peace of mind. The full basement provides AMAZING STOARAGE SPACE and extra cabinets in the laundry area offer terrific overflow pantry storage. Outside, you'll find a peaceful urban oasis in your level, fully fenced backyard—great for pets, kids, or relaxing evenings outdoors. OFFSTREET PARKING FOR 2+ CARS and a quiet neighborhood location close to shopping, dining, and only minutes from downtown Cincy, Newport & Covington's booming business district, complete the package. A perfect blend of updates, space, and potential - lovingly maintained & upgraded by these owners and ready for you to come fall in love
Home Details
Home Type
- Single Family
Est. Annual Taxes
- $2,416
Lot Details
- 4,082 Sq Ft Lot
- Lot Dimensions are 26x157
- Level Lot
- Private Yard
Parking
- Off-Street Parking
Home Design
- Traditional Architecture
- Brick Exterior Construction
- Poured Concrete
- Shingle Roof
- Vinyl Siding
Interior Spaces
- 1,860 Sq Ft Home
- 2-Story Property
- Ceiling Fan
- Recessed Lighting
- Chandelier
- Fireplace
- Vinyl Clad Windows
- Family Room
- Living Room
- Formal Dining Room
- Storage
Kitchen
- Gas Range
- Microwave
- Dishwasher
Flooring
- Carpet
- Concrete
- Luxury Vinyl Tile
Bedrooms and Bathrooms
- 2 Bedrooms
- Walk-In Closet
- 2 Full Bathrooms
- Shower Only
Unfinished Basement
- Walk-Out Basement
- Laundry in Basement
- Basement Storage
Outdoor Features
- Patio
- Porch
Schools
- Glenn O. Swing Elementary School
- Holmes Middle School
- Holmes Senior High School
Utilities
- Forced Air Heating and Cooling System
- Heating System Uses Natural Gas
Community Details
- No Home Owners Association
Listing and Financial Details
- Assessor Parcel Number 055-12-03-008.00
Map
Home Values in the Area
Average Home Value in this Area
Tax History
| Year | Tax Paid | Tax Assessment Tax Assessment Total Assessment is a certain percentage of the fair market value that is determined by local assessors to be the total taxable value of land and additions on the property. | Land | Improvement |
|---|---|---|---|---|
| 2024 | $2,416 | $183,700 | $5,000 | $178,700 |
| 2023 | $2,447 | $183,700 | $5,000 | $178,700 |
| 2022 | $2,453 | $183,700 | $5,000 | $178,700 |
| 2021 | $2,273 | $147,000 | $5,000 | $142,000 |
| 2020 | $2,261 | $147,000 | $5,000 | $142,000 |
| 2019 | $1,294 | $81,000 | $5,000 | $76,000 |
| 2018 | $1,320 | $81,000 | $5,000 | $76,000 |
| 2017 | $1,338 | $81,000 | $8,000 | $73,000 |
| 2015 | $1,646 | $81,000 | $8,000 | $73,000 |
| 2014 | $1,713 | $81,000 | $8,000 | $73,000 |
Property History
| Date | Event | Price | Change | Sq Ft Price |
|---|---|---|---|---|
| 07/18/2025 07/18/25 | For Sale | $234,900 | -- | $126 / Sq Ft |
Purchase History
| Date | Type | Sale Price | Title Company |
|---|---|---|---|
| Warranty Deed | $147,000 | Protitle Llc | |
| Warranty Deed | $81,000 | None Available | |
| Executors Deed | $36,000 | Community Title Inc |
Mortgage History
| Date | Status | Loan Amount | Loan Type |
|---|---|---|---|
| Open | $117,600 | Adjustable Rate Mortgage/ARM | |
| Previous Owner | $79,532 | FHA |
About the Listing Agent

s a lifelong resident of Northern Kentucky, Sara knows this area inside and out!! Her knowledge of the Northern KY region as well as the real estate market will ensure that you get the best possible price for your home, whether you are buying or selling! She treats her clients like family. She promises to treat you with honesty and integrity at all times. She will make sure that you receive top service with top result!
Sara's Other Listings
Source: Northern Kentucky Multiple Listing Service
MLS Number: 634503
APN: 055-12-03-008.00
- 509 Hawthorne St
- 511 Highland Pike
- 710 Highland Ave
- 417 W 19th St
- 1823 Euclid Ave
- 410 W 18th St
- 501 W 21st St
- 332 W 21st St
- 1731 Woodburn Ave
- 209 W 19th St
- 1623 Jefferson Ave
- 797 Highland Ave
- 621 Edgecliff Rd
- 507 W 16th St
- 2317 Herman St
- 1720 Banklick St
- 816 Highland Ave
- 1706 Banklick St
- 508 Scenic Dr
- 212 W 17th St
- 1702 Jefferson Ave
- 1824 Holman Ave
- 2239 Madison Ave Unit 2
- 917 Highland Ave Unit various
- 933 Highland Ave
- 1198 Far Hills
- 1431 Dixie Hwy Unit 1-1411.1408510
- 1431 Dixie Hwy Unit 2-2305.1408511
- 1431 Dixie Hwy Unit 2-2221.1408519
- 1431 Dixie Hwy Unit 1-1111.1408515
- 1431 Dixie Hwy Unit 1-1220.1408513
- 1431 Dixie Hwy Unit 1-1311.1408518
- 1431 Dixie Hwy Unit 1-1328.1408517
- 1431 Dixie Hwy Unit 2-2219.1408516
- 1431 Dixie Hwy Unit 2-2420.1408512
- 1431 Dixie Hwy
- 2220 Cityscape Dr
- 1515 Scott St Unit 3
- 1205 Lee St
- 1205 Lee St





