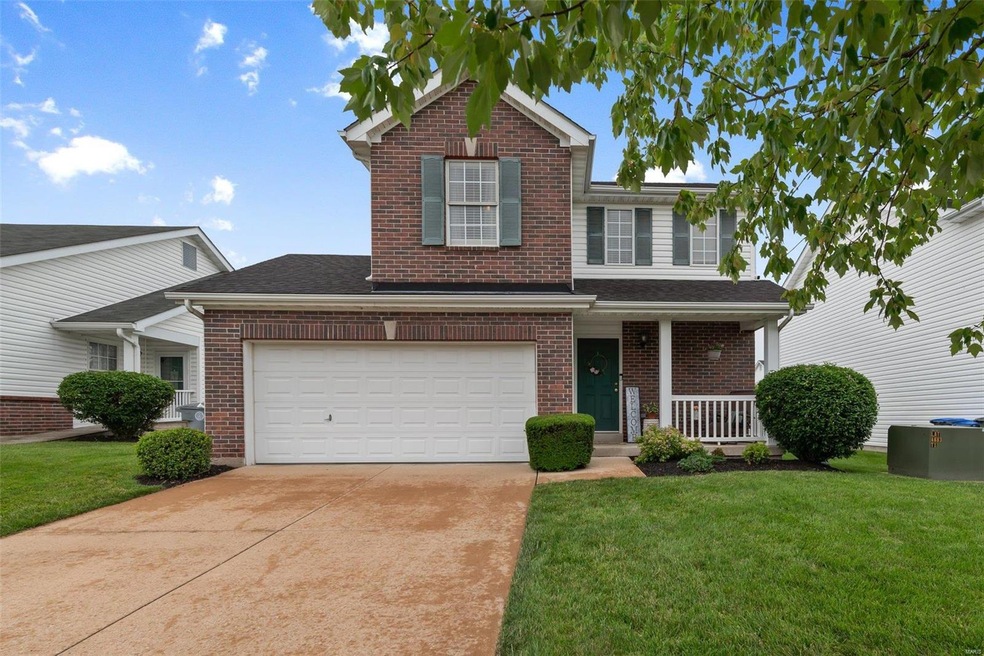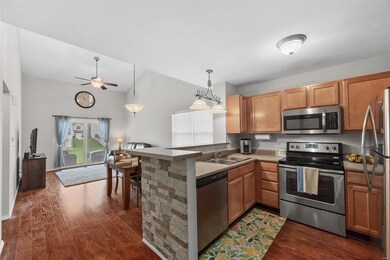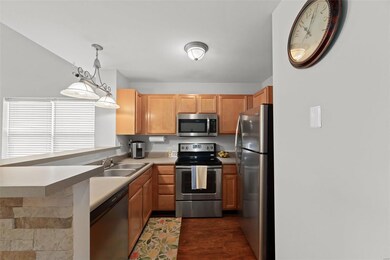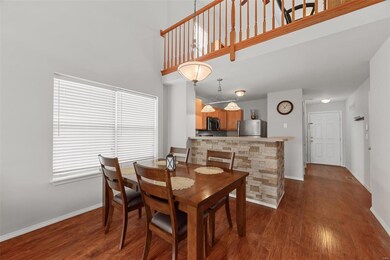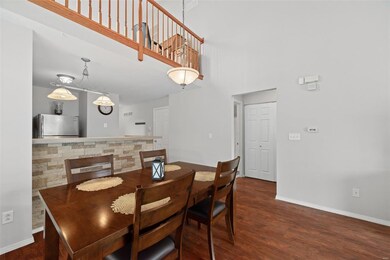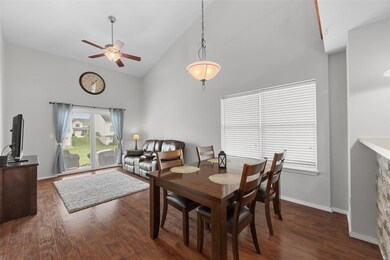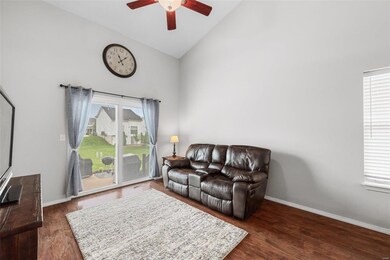
615 Homerun Dr O Fallon, MO 63366
Highlights
- Tennis Courts
- Open Floorplan
- Main Floor Primary Bedroom
- Westhoff Elementary School Rated A-
- Traditional Architecture
- Loft
About This Home
As of February 2025Live a low maintenance lifestyle in this charming home in a subdivision with incredible amenities! Landscaping & snow removal are covered for $60/mo. Open floor plan with 2 story great room, wood laminate flooring & main floor laundry. Main level master bedroom with 12’ ceiling, walk in closet & new carpeting (2022). Kitchen w/pantry & breakfast bar is open to breakfast room & great room. Upper level has loft overlooking great room as well as 2nd bedroom & full bath. Finished lower level features nice family room & half bath with area for home office or bar. Oversized patio for entertaining. New roof in 2022, new AC in 2021. Annual fee is $250 for pool, pavilion, playgrounds & more!
Last Agent to Sell the Property
Berkshire Hathaway HomeServices Alliance Real Estate License #1999127495 Listed on: 06/08/2022

Home Details
Home Type
- Single Family
Est. Annual Taxes
- $2,743
Year Built
- Built in 2003
Lot Details
- 5,619 Sq Ft Lot
- Level Lot
HOA Fees
- $60 Monthly HOA Fees
Parking
- 2 Car Attached Garage
- Garage Door Opener
Home Design
- Traditional Architecture
- Brick Veneer
- Poured Concrete
- Vinyl Siding
Interior Spaces
- 1.5-Story Property
- Open Floorplan
- Ceiling height between 10 to 12 feet
- Insulated Windows
- Tilt-In Windows
- Six Panel Doors
- Breakfast Room
- Loft
- Lower Floor Utility Room
- Laundry on main level
- Partially Carpeted
Kitchen
- Breakfast Bar
- Electric Oven or Range
- <<microwave>>
- Dishwasher
- Built-In or Custom Kitchen Cabinets
- Disposal
Bedrooms and Bathrooms
- 2 Bedrooms | 1 Primary Bedroom on Main
Partially Finished Basement
- Basement Fills Entire Space Under The House
- Finished Basement Bathroom
Outdoor Features
- Tennis Courts
- Covered patio or porch
Schools
- Westhoff Elem. Elementary School
- Ft. Zumwalt North Middle School
- Ft. Zumwalt North High School
Utilities
- Forced Air Heating and Cooling System
- Heating System Uses Gas
- Underground Utilities
- Gas Water Heater
Listing and Financial Details
- Assessor Parcel Number 2-0041-8748-00-003L.0000000
Community Details
Recreation
- Community Pool
Ownership History
Purchase Details
Home Financials for this Owner
Home Financials are based on the most recent Mortgage that was taken out on this home.Purchase Details
Home Financials for this Owner
Home Financials are based on the most recent Mortgage that was taken out on this home.Purchase Details
Home Financials for this Owner
Home Financials are based on the most recent Mortgage that was taken out on this home.Purchase Details
Home Financials for this Owner
Home Financials are based on the most recent Mortgage that was taken out on this home.Similar Homes in the area
Home Values in the Area
Average Home Value in this Area
Purchase History
| Date | Type | Sale Price | Title Company |
|---|---|---|---|
| Warranty Deed | -- | None Listed On Document | |
| Warranty Deed | $115,000 | None Available | |
| Warranty Deed | -- | Lacw | |
| Warranty Deed | -- | -- |
Mortgage History
| Date | Status | Loan Amount | Loan Type |
|---|---|---|---|
| Open | $181,875 | New Conventional | |
| Previous Owner | $90,170 | Construction | |
| Previous Owner | $109,250 | New Conventional | |
| Previous Owner | $153,900 | Purchase Money Mortgage | |
| Previous Owner | $117,900 | Balloon | |
| Closed | $22,100 | No Value Available |
Property History
| Date | Event | Price | Change | Sq Ft Price |
|---|---|---|---|---|
| 02/24/2025 02/24/25 | Sold | -- | -- | -- |
| 02/04/2025 02/04/25 | Pending | -- | -- | -- |
| 02/03/2025 02/03/25 | For Sale | $269,900 | +17.3% | $159 / Sq Ft |
| 01/22/2025 01/22/25 | Off Market | -- | -- | -- |
| 07/15/2022 07/15/22 | Sold | -- | -- | -- |
| 06/13/2022 06/13/22 | Pending | -- | -- | -- |
| 06/08/2022 06/08/22 | For Sale | $230,000 | -- | $136 / Sq Ft |
Tax History Compared to Growth
Tax History
| Year | Tax Paid | Tax Assessment Tax Assessment Total Assessment is a certain percentage of the fair market value that is determined by local assessors to be the total taxable value of land and additions on the property. | Land | Improvement |
|---|---|---|---|---|
| 2023 | $2,743 | $41,259 | $0 | $0 |
| 2022 | $2,310 | $32,253 | $0 | $0 |
| 2021 | $2,312 | $32,253 | $0 | $0 |
| 2020 | $2,048 | $27,696 | $0 | $0 |
| 2019 | $2,053 | $27,696 | $0 | $0 |
| 2018 | $2,070 | $26,676 | $0 | $0 |
| 2017 | $2,036 | $26,676 | $0 | $0 |
| 2016 | $1,843 | $24,040 | $0 | $0 |
| 2015 | $1,714 | $24,040 | $0 | $0 |
| 2014 | $1,744 | $24,074 | $0 | $0 |
Agents Affiliated with this Home
-
Bob Strait

Seller's Agent in 2025
Bob Strait
EXP Realty, LLC
(314) 662-8080
13 in this area
419 Total Sales
-
Josh Voyles

Buyer's Agent in 2025
Josh Voyles
Keller Williams Realty St. Louis
(314) 948-5382
2 in this area
331 Total Sales
-
Terri Sutton

Seller's Agent in 2022
Terri Sutton
Berkshire Hathaway HomeServices Alliance Real Estate
(636) 399-0170
9 in this area
59 Total Sales
Map
Source: MARIS MLS
MLS Number: MIS22024848
APN: 2-0041-8748-00-003L.0000000
- 630 Homerun Dr Unit 12N
- 628 Homerun Dr Unit 11N
- Lot 2 Homefield Blvd
- 638 Homerun Dr Unit 36N
- 644 Homerun Dr Unit 39N
- 9 Homefield Gardens Dr Unit 31N
- 14 Homefield Gardens Dr
- 228 Centerfield Dr
- 30 Homeplate Ct
- 263 Centerfield Dr
- 8 Dugout Ct
- 86 Homefield Square Ct
- 1638 Homefield Meadows Dr
- 205 Fawn Meadow Ct
- 1386 Deerfield Estates Dr
- 705 Daffodil Ct
- 0 Tom Ginnever Ave
- 1822 Sapling Dr
- 207 Cypress Ct
- 253 Old Schaeffer Ln
