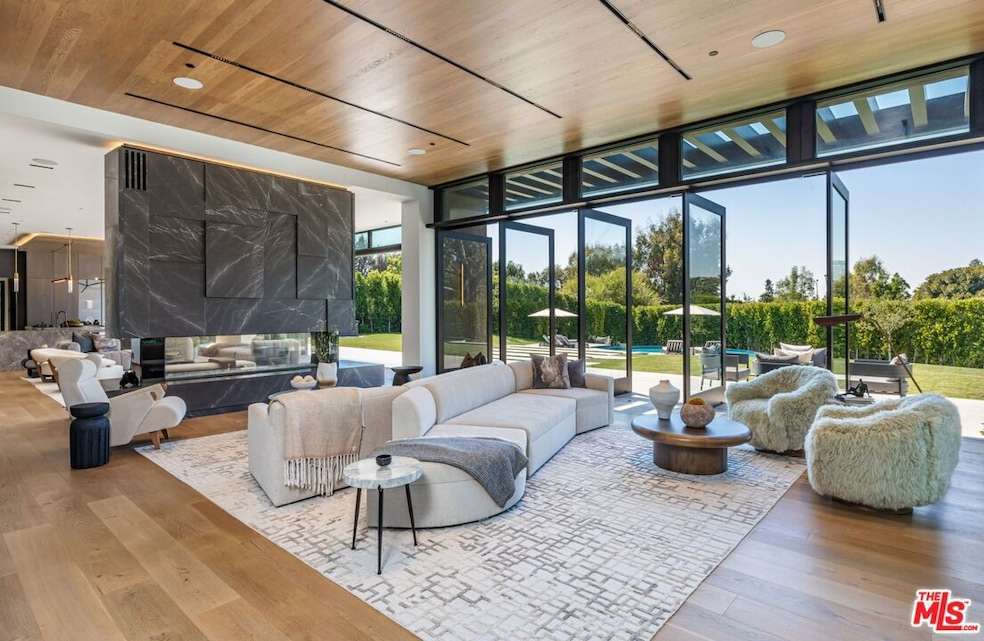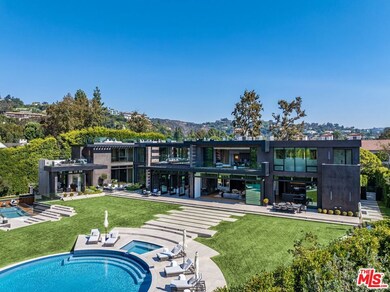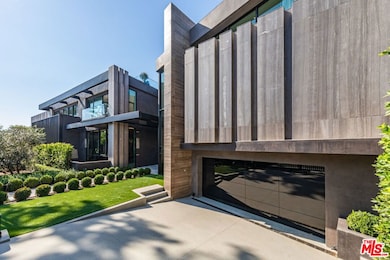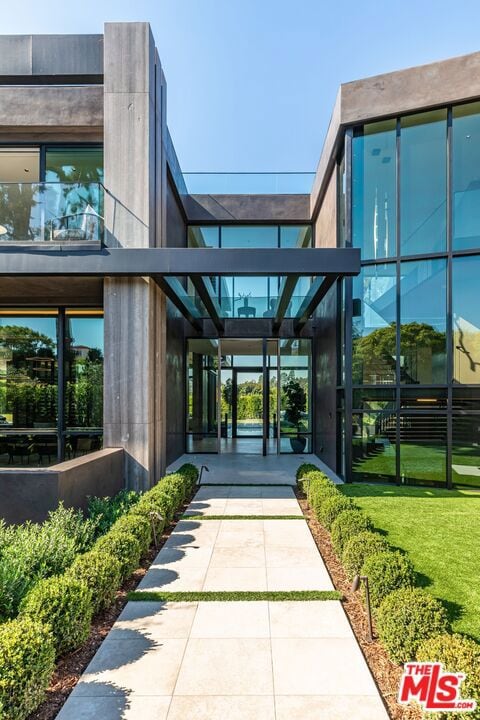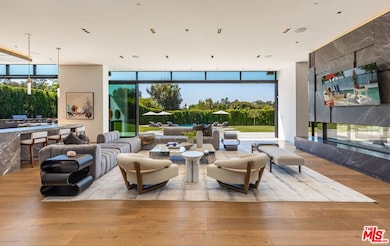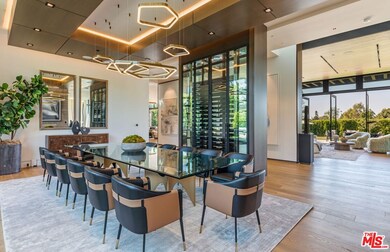615 N Faring Rd Los Angeles, CA 90077
Beverly Crest NeighborhoodHighlights
- Home Theater
- In Ground Pool
- Gated Parking
- Warner Avenue Elementary Rated A
- Sauna
- View of Trees or Woods
About This Home
Welcome to The Monocle, an exquisite newly built estate nestled in one of Holmby Hills' most prestigious and private neighborhoods. Situated at 615 Faring Road, this architectural gem boasts breathtaking views of the valley, mountains, and treetops, enveloping you in tranquility and luxury. Spanning three spacious levels, this 6-bedroom, 12-bath retreat offers an array of thoughtfully designed living spaces. The chef's kitchen is a culinary dream, featuring top-of-the-line Miele ovens, two mini wine cellars, and a cozy kitchen nook perfect for casual dining. Each bedroom is a sanctuary, complete with ensuite baths and generous closet space. The opulent primary suite is a true haven, showcasing a private balcony, a cleverly integrated camouflage ceiling TV, dual closets, a cozy fireplace, and two luxurious full baths. Additional amenities include two well-appointed laundry rooms, an office, an elevator for effortless access, and a dedicated wine cellar. The lower level is a spectacular entertainment hub, complete with a stylish bar and a resort-style gym and spa featuring a pool, yoga room, and massage area. Outdoors, the manicured grounds invite you to relax by the pool and spa or host gatherings in the fully equipped BBQ kitchen. Located just minutes from esteemed institutions like Harvard-Westlake Middle School, Westwood, and Beverly Hills, 615 Faring Road is not just a home; it's a lifestyle of luxury and sophistication.
Listing Agent
Christie's International Real Estate SoCal License #01296524 Listed on: 09/23/2024

Home Details
Home Type
- Single Family
Est. Annual Taxes
- $353,100
Year Built
- Built in 2023
Lot Details
- 0.69 Acre Lot
- Lot Dimensions are 193x160
- Property is zoned LARE20
Property Views
- Woods
- Hills
Home Design
- Modern Architecture
- Split Level Home
Interior Spaces
- 17,661 Sq Ft Home
- 3-Story Property
- Elevator
- Built-In Features
- Bar
- Family Room with Fireplace
- Living Room with Fireplace
- Dining Room
- Home Theater
- Home Office
- Sauna
- Home Gym
- Alarm System
Kitchen
- Oven or Range
- Dishwasher
Bedrooms and Bathrooms
- 6 Bedrooms
- Powder Room
Laundry
- Laundry Room
- Dryer
- Washer
Parking
- 4 Car Garage
- Private Parking
- Driveway
- Gated Parking
Pool
- In Ground Pool
- In Ground Spa
Outdoor Features
- Open Patio
- Outdoor Grill
Utilities
- Central Heating and Cooling System
Community Details
- Call for details about the types of pets allowed
Listing and Financial Details
- Security Deposit $199,999
- Negotiable Lease Term
- Assessor Parcel Number 4358-002-018
Map
Source: The MLS
MLS Number: 24-443539
APN: 4358-002-018
- 655 N Faring Rd
- 677 N Faring Rd
- 422 Parkwood Dr
- 725 N Faring Rd
- 1188 Brooklawn Dr
- 344 Delfern Dr
- 1130 Angelo Dr
- 111 N Mapleton Dr
- 677 Nimes Rd
- 112 N Beverly Glen Blvd
- 1261 Angelo Dr
- 259 St Pierre Rd
- 805 Nimes Place
- 235 St Pierre Rd
- 1250 Angelo Dr
- 1280 Angelo Dr
- 332 Bel Air Rd
- 133 S Mapleton Dr
- 1242 Angelo Dr
- 948 Bel Air Rd
- 727 N Beverly Glen Blvd
- 356 Saint Pierre Rd
- 725 N Faring Rd
- 500 St Cloud Rd
- 819 N Beverly Glen Blvd Unit B
- 1250 Angelo Dr
- 10350 W Sunset Blvd
- 913 N Beverly Glen Blvd
- 761 Bel Air Rd
- 10120 Cielo Dr
- 221 S Beverly Glen Blvd
- 1029 Chevy Chase Dr
- 1729 Angelo Dr
- 1110 N Beverly Glen Blvd
- 1220 Benedict Canyon Dr
- 1115 N Beverly Glen Blvd
- 115 N Carolwood Dr
- 1109 Tower Rd
- 1216 N Beverly Glen Blvd
- 1350 Benedict Canyon Dr
