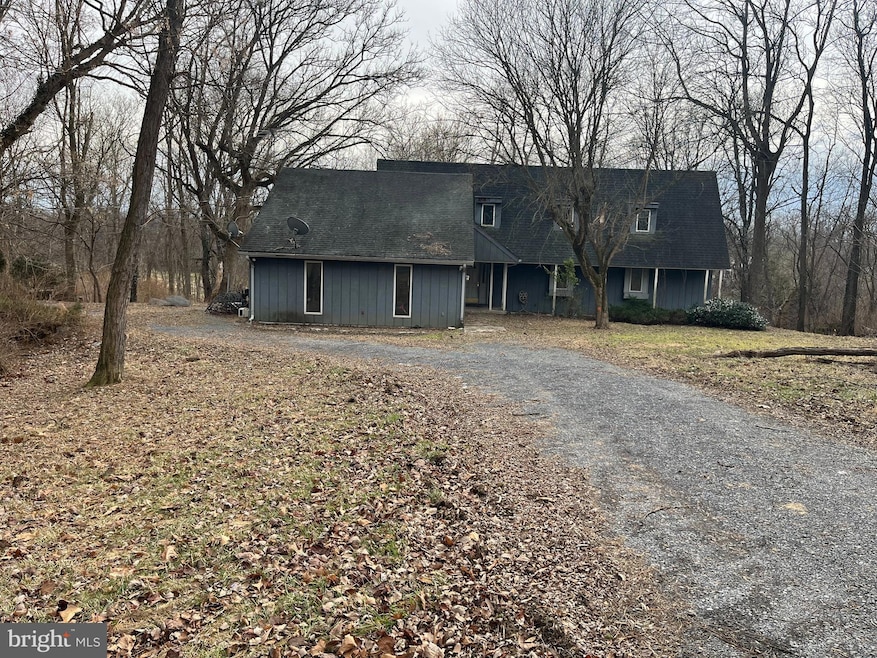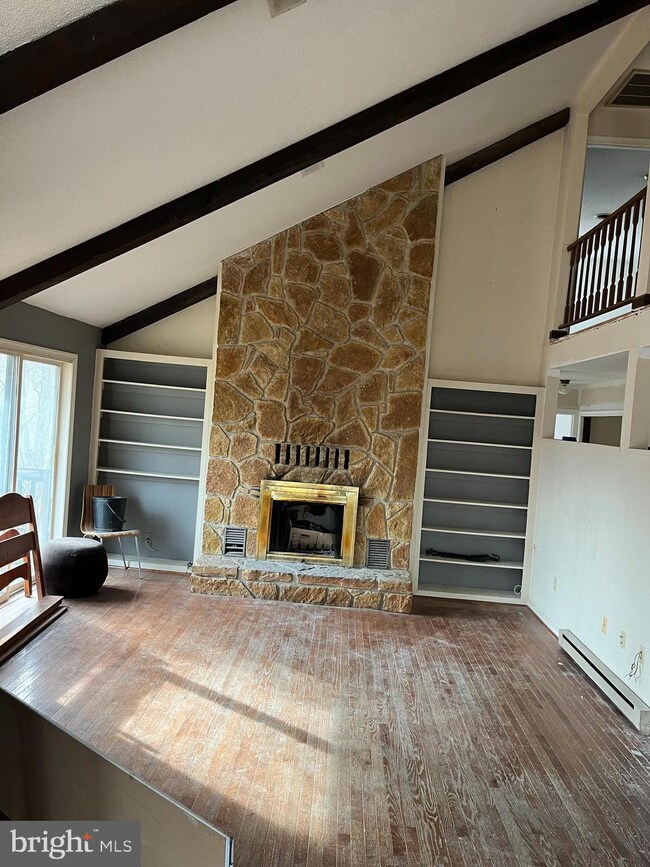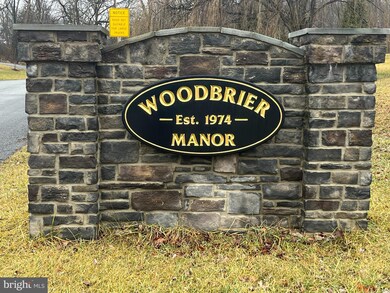
615 Panorama Dr Martinsburg, WV 25403
Highlights
- Gourmet Kitchen
- Contemporary Architecture
- Main Floor Bedroom
- 1.5 Acre Lot
- Wood Flooring
- Beamed Ceilings
About This Home
As of July 2025**Sellers are asking for "highest and best" by 5pm on 02/19/2025
Stunning Contemporary Home in Golf Course Community –Convenient commuter location to: MD, VA, & DC Metro Area
This gorgeous contemporary home offers an open, airy living experience in one of the most desirable areas of the metro region. Featuring a 2-story great room with hardwood floors, a vaulted beamed ceiling, and a striking floor-to-ceiling stone fireplace, this home exudes elegance and warmth.
Three sliding glass doors lead out to a wraparound deck, ideal for entertaining or enjoying the tranquility of the private, wooded backyard. The upper level is home to two master suites, each with an attached bath and a hidden bonus room, offering versatility and ample space.
Additional features include plenty of closets and storage space and an oversized two-car garage. Located within a peaceful golf course community, this home is perfect for those who appreciate luxury living and nature.
The property does need some TLC and is being sold "AS-IS".
Home Details
Home Type
- Single Family
Est. Annual Taxes
- $1,522
Year Built
- Built in 1977
Lot Details
- 1.5 Acre Lot
- Property is zoned 101
HOA Fees
- $8 Monthly HOA Fees
Parking
- 2 Car Direct Access Garage
- Parking Storage or Cabinetry
- Side Facing Garage
- Garage Door Opener
- Gravel Driveway
Home Design
- Contemporary Architecture
- Architectural Shingle Roof
- Wood Siding
- Stick Built Home
Interior Spaces
- 2,533 Sq Ft Home
- Property has 2 Levels
- Beamed Ceilings
- Ceiling Fan
- Stone Fireplace
- Entrance Foyer
- Family Room
- Combination Dining and Living Room
- Crawl Space
Kitchen
- Gourmet Kitchen
- Electric Oven or Range
- <<microwave>>
Flooring
- Wood
- Partially Carpeted
Bedrooms and Bathrooms
- En-Suite Primary Bedroom
- Soaking Tub
- Walk-in Shower
Laundry
- Laundry Room
- Laundry on main level
- Dryer
- Washer
Utilities
- 90% Forced Air Heating and Cooling System
- Electric Water Heater
- On Site Septic
Community Details
- Woodbrier Manor Subdivision
Listing and Financial Details
- Tax Lot 133-134
- Assessor Parcel Number 08 2L000100000000
Ownership History
Purchase Details
Home Financials for this Owner
Home Financials are based on the most recent Mortgage that was taken out on this home.Purchase Details
Home Financials for this Owner
Home Financials are based on the most recent Mortgage that was taken out on this home.Similar Homes in Martinsburg, WV
Home Values in the Area
Average Home Value in this Area
Purchase History
| Date | Type | Sale Price | Title Company |
|---|---|---|---|
| Deed | $190,000 | Attorney | |
| Deed | $179,900 | -- |
Property History
| Date | Event | Price | Change | Sq Ft Price |
|---|---|---|---|---|
| 07/14/2025 07/14/25 | Sold | $519,000 | -1.9% | $185 / Sq Ft |
| 06/01/2025 06/01/25 | For Sale | $529,000 | +102.7% | $189 / Sq Ft |
| 03/04/2025 03/04/25 | Sold | $261,000 | +9.2% | $103 / Sq Ft |
| 02/10/2025 02/10/25 | For Sale | $239,000 | +25.8% | $94 / Sq Ft |
| 05/27/2016 05/27/16 | Sold | $190,000 | -5.0% | $83 / Sq Ft |
| 03/29/2016 03/29/16 | Pending | -- | -- | -- |
| 03/09/2016 03/09/16 | For Sale | $199,900 | +11.1% | $87 / Sq Ft |
| 11/19/2012 11/19/12 | Sold | $179,900 | -2.8% | $64 / Sq Ft |
| 10/02/2012 10/02/12 | Pending | -- | -- | -- |
| 07/24/2012 07/24/12 | Price Changed | $185,000 | -7.5% | $66 / Sq Ft |
| 05/01/2012 05/01/12 | For Sale | $199,900 | -- | $71 / Sq Ft |
Tax History Compared to Growth
Tax History
| Year | Tax Paid | Tax Assessment Tax Assessment Total Assessment is a certain percentage of the fair market value that is determined by local assessors to be the total taxable value of land and additions on the property. | Land | Improvement |
|---|---|---|---|---|
| 2024 | $1,725 | $140,580 | $47,160 | $93,420 |
| 2023 | $1,776 | $140,520 | $47,100 | $93,420 |
| 2022 | $1,522 | $130,800 | $45,000 | $85,800 |
| 2021 | $1,453 | $123,900 | $43,020 | $80,880 |
| 2020 | $1,401 | $119,280 | $43,020 | $76,260 |
| 2019 | $1,353 | $114,480 | $41,040 | $73,440 |
| 2018 | $1,284 | $108,420 | $36,540 | $71,880 |
| 2017 | $1,276 | $107,100 | $36,540 | $70,560 |
| 2016 | $1,323 | $110,040 | $36,540 | $73,500 |
| 2015 | $1,338 | $108,360 | $36,540 | $71,820 |
| 2014 | $1,248 | $100,800 | $28,800 | $72,000 |
Agents Affiliated with this Home
-
Jimmy Brinkley
J
Seller's Agent in 2025
Jimmy Brinkley
Weichert Corporate
(301) 667-9177
8 in this area
44 Total Sales
-
Terry Walker

Seller's Agent in 2025
Terry Walker
Coldwell Banker Premier
(304) 279-9299
19 in this area
70 Total Sales
-
Joanne Cembrook

Buyer's Agent in 2025
Joanne Cembrook
Coldwell Banker Premier
(540) 256-3777
12 in this area
86 Total Sales
-
Tracy Kable

Seller's Agent in 2016
Tracy Kable
Kable Team Realty
(304) 283-8680
98 in this area
496 Total Sales
-
Butch Cazin

Seller's Agent in 2012
Butch Cazin
Long & Foster
(304) 279-3863
113 in this area
252 Total Sales
Map
Source: Bright MLS
MLS Number: WVBE2037236
APN: 08-2L-00010000
- 234 Tara Dr
- 260 Rhea Dr
- 63 Ogunquit Dr
- 115 Rhea Dr
- 196 Machias Cir
- 59 Machias Cir
- 153 Heights Ave
- 343 Flight O Arrows Way
- 15 Roving Dr
- 86 Spur Rd
- 0 Acoustic Dr
- 116 Spur Rd
- 0 Hedgesville Rd Unit WVBE2028612
- 1418 Berkeley Station Rd
- 104 Midnoon Dr
- 0 Nipetown Rd Unit WVBE2012690
- 83 Drawing Arm Ln
- 352 Stribling Rd
- 2109 Caracas Blvd
- 83 Carnes Way


