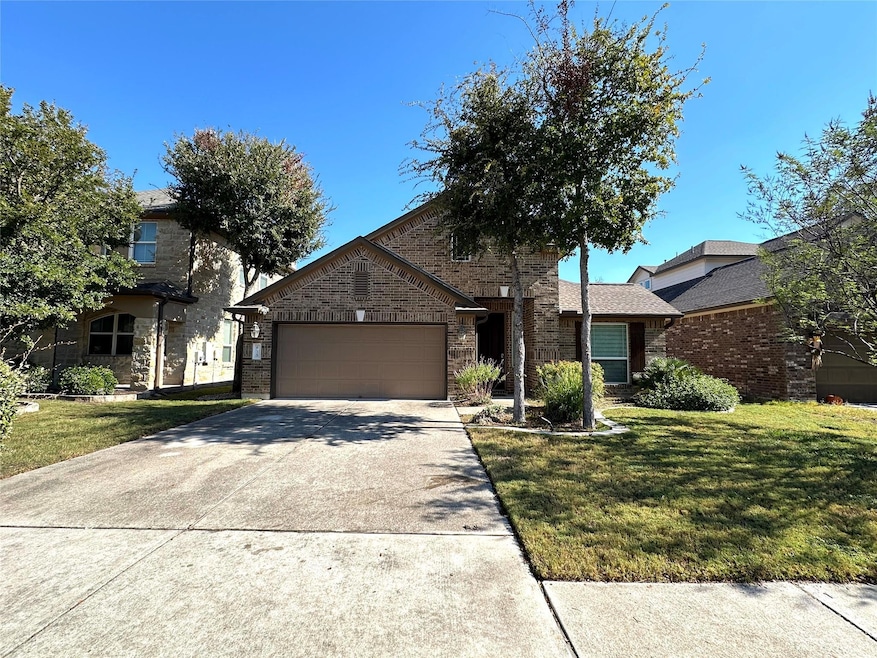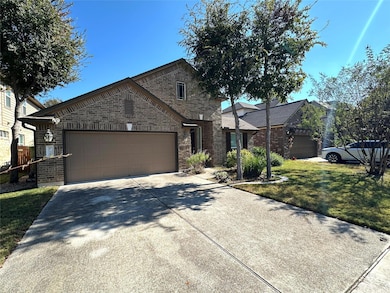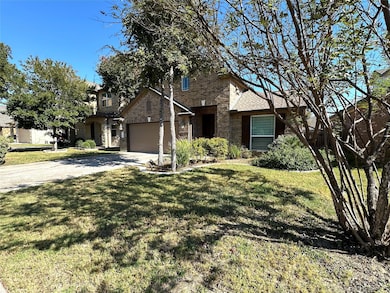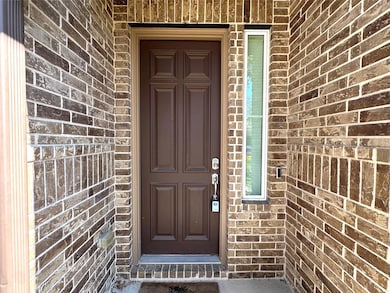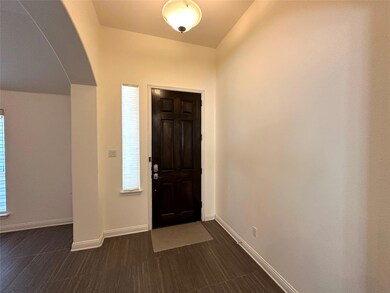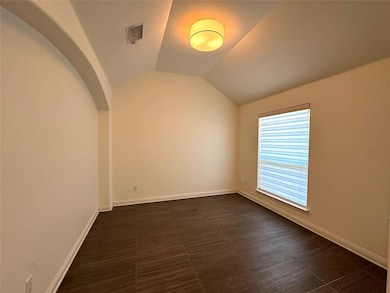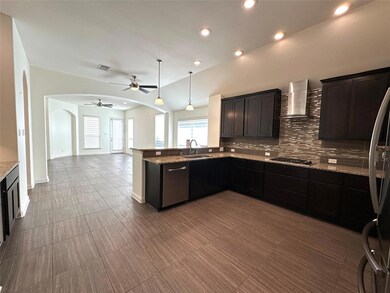615 Spanish Mustang Dr Cedar Park, TX 78613
Brushy Creek NeighborhoodHighlights
- Open Floorplan
- Deck
- High Ceiling
- Patsy Sommer Elementary School Rated A
- Wooded Lot
- Granite Countertops
About This Home
This beautiful single-story home with great curb appeal is located in the highly desirable Bushy Creek neighborhood of Cedar Park. The community offers fantastic amenities, including pools, parks, and exercise trails. It’s also zoned for top-rated RRISD schools (renters should verify schools independently). Built in 2013, this home features 3 bedrooms, 2 bathrooms, and approximately 2,040 sqft of living space. The open floor plan creates a spacious feel, with designer hard tile flooring throughout for a touch of luxury and easy maintenance. The large living room flows seamlessly into the open kitchen, which includes granite countertops, stainless steel appliances, and plenty of cabinet storage. Most windows are equipped with high-quality motorized blinds, allowing abundant natural light when opened. Near the entryway, there’s a bonus room that can be used as an office or additional living area. The primary bedroom features large windows overlooking the backyard, plus an ensuite bathroom with a dual-sink vanity, a garden tub, a separate shower, and a walk-in closet with custom cabinetry for extra storage. There is an ensuite bonus room that can be used as additional living space or an office. The two guest bedrooms are in the middle section of the home, each featuring custom cabinetry, and are conveniently located near a full guest bathroom. Enjoy the fenced backyard with a covered patio, perfect for outdoor relaxation and activities. IMPORTANT TERMS: Initial Lease Term: Initial 6-month lease term with easy options by providing a 30-day notice. Ideal for professionals relocating or between homes. Flexible move-in dates and responsive management support. Outdoor Features: The built-in grill counter and water fountain in the backyard are not included in the lease and should not be used without the owner’s written permission. One pet under 50 lbs may be considered, subject to the owner’s approval and possible additional fees. FEMA - Unknown
Listing Agent
RPM All Connect Brokerage Phone: (310) 562-8221 License #0723920 Listed on: 11/03/2025
Home Details
Home Type
- Single Family
Est. Annual Taxes
- $9,350
Year Built
- Built in 2013
Lot Details
- 6,011 Sq Ft Lot
- Southwest Facing Home
- Wood Fence
- Xeriscape Landscape
- Native Plants
- Level Lot
- Sprinkler System
- Wooded Lot
- Few Trees
- Garden
- Back Yard
Parking
- 2 Car Attached Garage
- Parking Storage or Cabinetry
- Front Facing Garage
- Single Garage Door
- Garage Door Opener
Home Design
- Brick Exterior Construction
- Slab Foundation
- Composition Roof
- Masonry Siding
- HardiePlank Type
Interior Spaces
- 2,040 Sq Ft Home
- 1-Story Property
- Open Floorplan
- Dry Bar
- High Ceiling
- Ceiling Fan
- Recessed Lighting
- Chandelier
- Blinds
- Window Screens
- Entrance Foyer
- Multiple Living Areas
- Dining Area
- Tile Flooring
- Fire and Smoke Detector
Kitchen
- Breakfast Bar
- Built-In Gas Oven
- Self-Cleaning Oven
- Gas Cooktop
- Range Hood
- Microwave
- Dishwasher
- Wine Refrigerator
- Stainless Steel Appliances
- ENERGY STAR Qualified Appliances
- Granite Countertops
- Disposal
Bedrooms and Bathrooms
- 3 Main Level Bedrooms
- Walk-In Closet
- 2 Full Bathrooms
- Double Vanity
- Soaking Tub
Accessible Home Design
- No Interior Steps
- No Carpet
Outdoor Features
- Deck
- Covered Patio or Porch
- Exterior Lighting
- Outdoor Gas Grill
- Rain Gutters
Schools
- Patsy Sommer Elementary School
- Walsh Middle School
- Round Rock High School
Utilities
- Central Heating and Cooling System
- Cooling System Powered By Gas
- Heating System Uses Natural Gas
- Underground Utilities
- Natural Gas Connected
- Municipal Utilities District for Water and Sewer
- ENERGY STAR Qualified Water Heater
- High Speed Internet
Listing and Financial Details
- Security Deposit $2,400
- Tenant pays for all utilities
- The owner pays for association fees
- Negotiable Lease Term
- $65 Application Fee
- Assessor Parcel Number 165093000V0016
- Tax Block V
Community Details
Overview
- Property has a Home Owners Association
- Ranch At Brushy Creek Subdivision
- Property managed by Real Property Management All Connect
Amenities
- Picnic Area
- Common Area
- Community Mailbox
Recreation
- Community Playground
- Community Pool
- Park
- Dog Park
- Trails
Pet Policy
- Pets allowed on a case-by-case basis
- Pet Deposit $500
Map
Source: Unlock MLS (Austin Board of REALTORS®)
MLS Number: 1724363
APN: R518829
- 614 Spanish Mustang Dr
- 4211 Oldenburg Ln
- 718 Walsh Hill Trail
- 519 Cameron Cove
- 4207 Lazy River Bend
- 4108 Charbray Ct
- 4518 Zacharys Run
- 4511 Zacharys Run
- 4113 Rainy Creek Ln
- 4025 Lazy River Bend
- 612 Acadia Bend
- 308 Walsh Glen Dr
- 16413 Along Creek Cove
- 16437 Along Creek Cove
- 1905 Brushy Bend Dr
- 301 Flagstone Ct
- 101 Saddle Ridge Dr
- 16600 Barrhead Cove
- 401 Bluff Point Bend
- 16413 Broadbay Dr
- 107 Dasher Dr
- 4025 Lazy River Bend
- 106 Shetland Ln
- 303 Steer Acres Ct
- 17000 Ennis Trail
- 3820 Brushy Creek Rd Unit 143
- 203 Arrowhead Trail
- 609 Arrowhead Trail
- 717 S Frontier Ln
- 2105 Vivian Dr
- 3717 Tall Cedars Rd
- 3702 Tall Cedars Rd
- 3810 Brushy Creek Rd Unit 60
- 9405 Billingham Trail
- 16304 Fincastle Dr
- 4000 Stoney Hill
- 9324 Muskberry Cove
- 3910 Hillside Dr
- 9500 Lisi Anne Dr
- 3440 Ranch Trail
