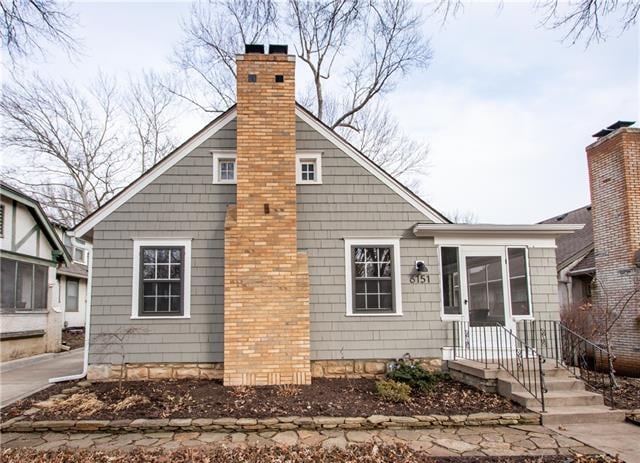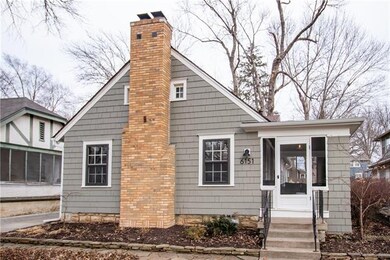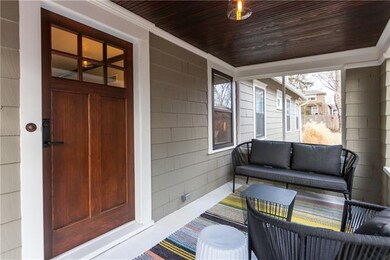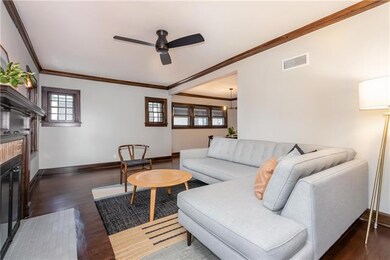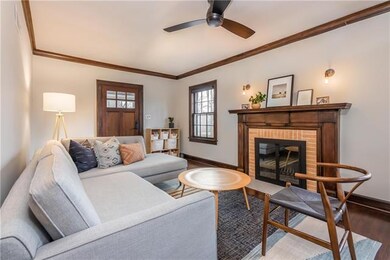
6151 Cherry St Kansas City, MO 64110
Western 49-63 NeighborhoodHighlights
- Deck
- Traditional Architecture
- Main Floor Primary Bedroom
- Vaulted Ceiling
- Wood Flooring
- Granite Countertops
About This Home
As of April 2021Immaculate Brookside bungalow, meticulously restored. Warm hardwoods and neutral paint colors throughout. Kitchen completely renovated with custom cabinets, granite counters, gas range and was featured in KC Spaces magazine! Original breakfast nook with built-ins could double as office space. Schoolhouse brand light fixtures and ceiling fans. Contemporary window coverings. New gutters, new paint. Screened front porch. Backyard provides the perfect respite, featuring a cedar deck, one-of-kind fire pit, raised garden bed and perennial landscaping. Extensive ground cover allows for low maintenance front yard. Two off-street parking spots. Walkable amenities include: Plate, Heirloom, Barkery, Brookside shops and more!
Home Details
Home Type
- Single Family
Est. Annual Taxes
- $2,656
Year Built
- Built in 1926
Lot Details
- 5,813 Sq Ft Lot
- Lot Dimensions are 42 x 138
- Wood Fence
- Level Lot
- Many Trees
Parking
- 1 Car Detached Garage
- Garage Door Opener
- Shared Driveway
Home Design
- Traditional Architecture
- Bungalow
- Frame Construction
- Composition Roof
- Lap Siding
Interior Spaces
- 1,248 Sq Ft Home
- Wet Bar: All Window Coverings, Fireplace, Hardwood, Built-in Features, Shades/Blinds, Walk-In Closet(s), Ceramic Tiles, Shower Over Tub
- Built-In Features: All Window Coverings, Fireplace, Hardwood, Built-in Features, Shades/Blinds, Walk-In Closet(s), Ceramic Tiles, Shower Over Tub
- Vaulted Ceiling
- Ceiling Fan: All Window Coverings, Fireplace, Hardwood, Built-in Features, Shades/Blinds, Walk-In Closet(s), Ceramic Tiles, Shower Over Tub
- Skylights
- Wood Burning Fireplace
- Some Wood Windows
- Shades
- Plantation Shutters
- Drapes & Rods
- Family Room Downstairs
- Living Room with Fireplace
- Formal Dining Room
- Screened Porch
- Basement
- Stone or Rock in Basement
Kitchen
- Breakfast Room
- Gas Oven or Range
- Dishwasher
- Granite Countertops
- Laminate Countertops
Flooring
- Wood
- Wall to Wall Carpet
- Linoleum
- Laminate
- Stone
- Ceramic Tile
- Luxury Vinyl Plank Tile
- Luxury Vinyl Tile
Bedrooms and Bathrooms
- 3 Bedrooms
- Primary Bedroom on Main
- Cedar Closet: All Window Coverings, Fireplace, Hardwood, Built-in Features, Shades/Blinds, Walk-In Closet(s), Ceramic Tiles, Shower Over Tub
- Walk-In Closet: All Window Coverings, Fireplace, Hardwood, Built-in Features, Shades/Blinds, Walk-In Closet(s), Ceramic Tiles, Shower Over Tub
- 1 Full Bathroom
- Double Vanity
- <<tubWithShowerToken>>
Laundry
- Laundry on lower level
- Washer
Home Security
- Storm Windows
- Storm Doors
- Fire and Smoke Detector
Utilities
- Forced Air Heating and Cooling System
- Satellite Dish
Additional Features
- Deck
- City Lot
Community Details
- Association fees include trash pick up
- Astor Place Subdivision
Listing and Financial Details
- Assessor Parcel Number 47-210-25-08-00-0-00-000
Ownership History
Purchase Details
Home Financials for this Owner
Home Financials are based on the most recent Mortgage that was taken out on this home.Purchase Details
Home Financials for this Owner
Home Financials are based on the most recent Mortgage that was taken out on this home.Purchase Details
Home Financials for this Owner
Home Financials are based on the most recent Mortgage that was taken out on this home.Similar Homes in Kansas City, MO
Home Values in the Area
Average Home Value in this Area
Purchase History
| Date | Type | Sale Price | Title Company |
|---|---|---|---|
| Warranty Deed | -- | Platinum Title Llc | |
| Warranty Deed | -- | Stewart | |
| Warranty Deed | -- | Ati Title Company |
Mortgage History
| Date | Status | Loan Amount | Loan Type |
|---|---|---|---|
| Open | $318,000 | New Conventional | |
| Previous Owner | $118,000 | New Conventional | |
| Previous Owner | $117,600 | New Conventional | |
| Previous Owner | $71,250 | Purchase Money Mortgage |
Property History
| Date | Event | Price | Change | Sq Ft Price |
|---|---|---|---|---|
| 07/16/2025 07/16/25 | Pending | -- | -- | -- |
| 04/20/2021 04/20/21 | Sold | -- | -- | -- |
| 03/07/2021 03/07/21 | Pending | -- | -- | -- |
| 03/05/2021 03/05/21 | For Sale | $300,000 | -- | $240 / Sq Ft |
Tax History Compared to Growth
Tax History
| Year | Tax Paid | Tax Assessment Tax Assessment Total Assessment is a certain percentage of the fair market value that is determined by local assessors to be the total taxable value of land and additions on the property. | Land | Improvement |
|---|---|---|---|---|
| 2024 | $4,975 | $63,631 | $8,037 | $55,594 |
| 2023 | $4,975 | $63,631 | $9,059 | $54,572 |
| 2022 | $3,001 | $36,480 | $6,631 | $29,849 |
| 2021 | $2,990 | $36,480 | $6,631 | $29,849 |
| 2020 | $2,655 | $31,986 | $6,631 | $25,355 |
| 2019 | $2,600 | $31,986 | $6,631 | $25,355 |
| 2018 | $2,405 | $30,210 | $3,240 | $26,970 |
| 2017 | $2,358 | $30,210 | $3,240 | $26,970 |
| 2016 | $2,358 | $29,452 | $4,305 | $25,147 |
| 2014 | $2,296 | $28,595 | $4,180 | $24,415 |
Agents Affiliated with this Home
-
Rebecca Harp Hageman

Seller's Agent in 2025
Rebecca Harp Hageman
Compass Realty Group
(479) 461-5007
2 in this area
132 Total Sales
-
Brad Papa

Seller's Agent in 2021
Brad Papa
Keller Williams Realty Partners Inc.
(913) 526-4985
1 in this area
152 Total Sales
-
Joe Woods

Buyer's Agent in 2021
Joe Woods
Real Broker, LLC
(913) 980-4797
1 in this area
193 Total Sales
Map
Source: Heartland MLS
MLS Number: 2307439
APN: 47-210-25-08-00-0-00-000
- 603 E 62nd St
- 432 E 63rd Terrace
- 637 E 63rd Terrace
- 420 E 63rd Terrace
- 6215 McGee St
- 6316 Oak St
- 6000 Cherry St
- 730 E 63rd Terrace
- 627 E Meyer Blvd
- 722 E Meyer Blvd
- 6206 Harrison St
- 6000 Charlotte St
- 738 E Meyer Blvd
- 6117 Harrison St
- 5935 McGee St
- 6016 Harrison St
- 6140 Walnut St
- 5900 Cherry St
- 6001 Harrison St
- 5836 Kenwood Ave
