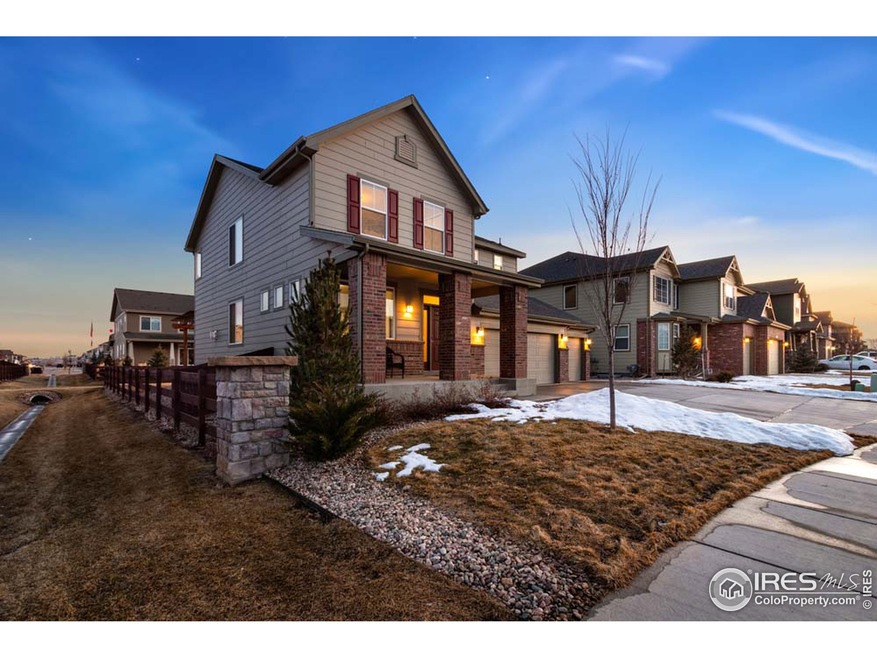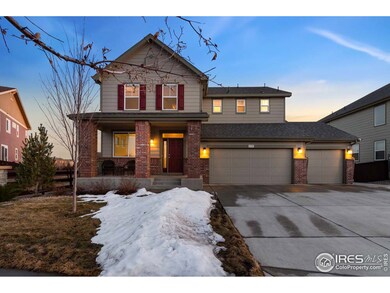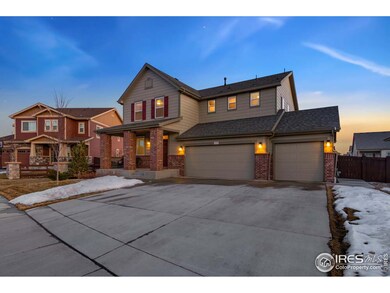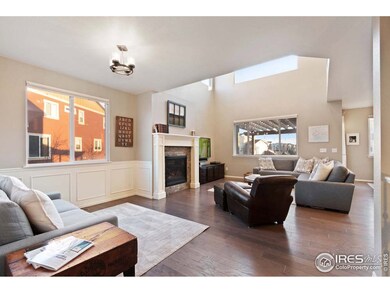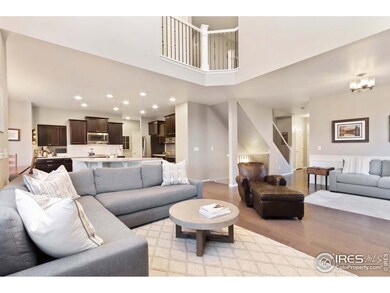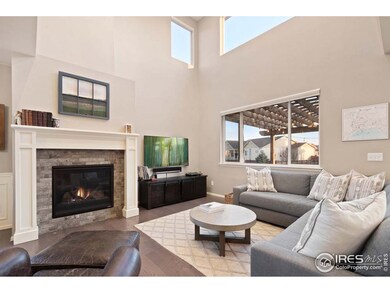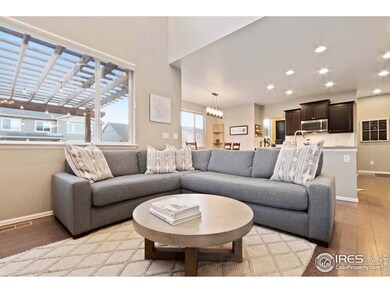
6155 Moran Rd Timnath, CO 80547
Highlights
- Fitness Center
- Clubhouse
- Cathedral Ceiling
- Open Floorplan
- Contemporary Architecture
- Wood Flooring
About This Home
As of May 2020Beautifully updated home that sides and backs to greenbelt and trails! Fantastic layout w/ all bdrms +laundry rm on 2nd flr. Designer light fixtures, wainscoting, grey quartz tops, white subway tile, heathered grey wood floors, white trim, Nest thermostat, ss appliances, double oven, gas cook top, and crown molding. Expansive living rm ceilings w/ gas fire place. "Command center" can also be beverage/coffee nook. Stamped concrete patio w/ pergola. Enjoy access to community pool included in HOA!
Home Details
Home Type
- Single Family
Est. Annual Taxes
- $5,207
Year Built
- Built in 2016
Lot Details
- 7,499 Sq Ft Lot
- Open Space
- Southern Exposure
- North Facing Home
- Wood Fence
- Level Lot
- Sprinkler System
HOA Fees
- $83 Monthly HOA Fees
Parking
- 3 Car Attached Garage
- Garage Door Opener
Home Design
- Contemporary Architecture
- Brick Veneer
- Wood Frame Construction
- Composition Roof
Interior Spaces
- 2,321 Sq Ft Home
- 2-Story Property
- Open Floorplan
- Cathedral Ceiling
- Gas Fireplace
- Double Pane Windows
- Window Treatments
- Living Room with Fireplace
- Dining Room
- Home Office
- Radon Detector
Kitchen
- Eat-In Kitchen
- <<doubleOvenToken>>
- Gas Oven or Range
- <<microwave>>
- Dishwasher
- Kitchen Island
- Disposal
Flooring
- Wood
- Laminate
- Cork
Bedrooms and Bathrooms
- 3 Bedrooms
- Walk-In Closet
- Jack-and-Jill Bathroom
Laundry
- Laundry on upper level
- Washer and Dryer Hookup
Unfinished Basement
- Basement Fills Entire Space Under The House
- Sump Pump
Eco-Friendly Details
- Energy-Efficient HVAC
Outdoor Features
- Patio
- Exterior Lighting
Schools
- Timnath Elementary School
- Preston Middle School
- Fossil Ridge High School
Utilities
- Forced Air Heating and Cooling System
- High Speed Internet
- Satellite Dish
- Cable TV Available
Listing and Financial Details
- Assessor Parcel Number R1656380
Community Details
Overview
- Association fees include common amenities, snow removal, management, utilities
- Built by DR Horton
- Summerfields At Timnath Ranch South Subdivision
Amenities
- Clubhouse
Recreation
- Community Playground
- Fitness Center
- Community Pool
- Park
- Hiking Trails
Ownership History
Purchase Details
Home Financials for this Owner
Home Financials are based on the most recent Mortgage that was taken out on this home.Purchase Details
Home Financials for this Owner
Home Financials are based on the most recent Mortgage that was taken out on this home.Similar Homes in Timnath, CO
Home Values in the Area
Average Home Value in this Area
Purchase History
| Date | Type | Sale Price | Title Company |
|---|---|---|---|
| Warranty Deed | $495,000 | First American | |
| Special Warranty Deed | $475,000 | Heritage Title Company |
Mortgage History
| Date | Status | Loan Amount | Loan Type |
|---|---|---|---|
| Open | $396,000 | New Conventional | |
| Previous Owner | $368,000 | New Conventional |
Property History
| Date | Event | Price | Change | Sq Ft Price |
|---|---|---|---|---|
| 08/05/2021 08/05/21 | Off Market | $495,000 | -- | -- |
| 05/07/2020 05/07/20 | Sold | $495,000 | 0.0% | $213 / Sq Ft |
| 03/25/2020 03/25/20 | Off Market | $495,000 | -- | -- |
| 03/10/2020 03/10/20 | Price Changed | $505,000 | -1.9% | $218 / Sq Ft |
| 03/04/2020 03/04/20 | For Sale | $515,000 | +8.4% | $222 / Sq Ft |
| 01/28/2019 01/28/19 | Off Market | $475,000 | -- | -- |
| 03/21/2017 03/21/17 | Sold | $475,000 | 0.0% | $212 / Sq Ft |
| 02/19/2017 02/19/17 | Pending | -- | -- | -- |
| 12/15/2016 12/15/16 | For Sale | $475,000 | -- | $212 / Sq Ft |
Tax History Compared to Growth
Tax History
| Year | Tax Paid | Tax Assessment Tax Assessment Total Assessment is a certain percentage of the fair market value that is determined by local assessors to be the total taxable value of land and additions on the property. | Land | Improvement |
|---|---|---|---|---|
| 2025 | $6,781 | $44,769 | $14,070 | $30,699 |
| 2024 | $6,592 | $44,769 | $14,070 | $30,699 |
| 2022 | $5,580 | $34,917 | $10,251 | $24,666 |
| 2021 | $5,674 | $35,921 | $10,546 | $25,375 |
| 2020 | $5,194 | $32,719 | $10,611 | $22,108 |
| 2019 | $5,208 | $32,719 | $10,611 | $22,108 |
| 2018 | $4,593 | $30,492 | $9,893 | $20,599 |
| 2017 | $4,583 | $30,492 | $9,893 | $20,599 |
| 2016 | $2,663 | $17,661 | $17,661 | $0 |
| 2015 | $1,195 | $8,850 | $8,850 | $0 |
Agents Affiliated with this Home
-
Jesse Laner

Seller's Agent in 2020
Jesse Laner
C3 Real Estate Solutions, LLC
(970) 672-7212
314 Total Sales
-
John Simmons

Seller Co-Listing Agent in 2020
John Simmons
C3 Real Estate Solutions, LLC
(970) 481-1250
373 Total Sales
-
Barbara Imes

Buyer's Agent in 2020
Barbara Imes
Group Harmony
(970) 581-8279
73 Total Sales
-
Kathy Beck

Seller's Agent in 2017
Kathy Beck
Group Harmony
(970) 213-8475
396 Total Sales
-
Brandice Garifi

Seller Co-Listing Agent in 2017
Brandice Garifi
Brandice A Garifi
(303) 587-0404
152 Total Sales
-
Lael Pierce

Buyer's Agent in 2017
Lael Pierce
RE/MAX
(970) 226-3990
9 Total Sales
Map
Source: IRES MLS
MLS Number: 905570
APN: 86111-07-023
- 6111 Story Rd
- 6071 Moran Rd
- 6097 Story Rd
- 5901 Riverbluff Dr
- 6340 Spring Valley Rd
- 6126 Red Barn Rd
- 6039 Red Barn Rd
- 5894 Graphite St
- 5409 Drehle St
- 6434 Cloudburst Ave
- 6117 Gold Dust Rd
- 6420 Tuxedo Park Rd
- 6063 Red Barn Rd
- 6116 Dutch Dr
- 6104 Dutch Dr
- 6112 Dutch Dr
- 6386 Mayfair Ave
- 6105 Saddle Horn Dr
- 6073 Saddle Horn Dr
- 6109 Saddle Horn Dr
