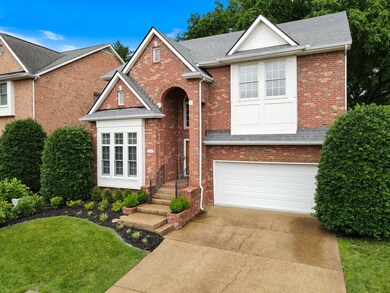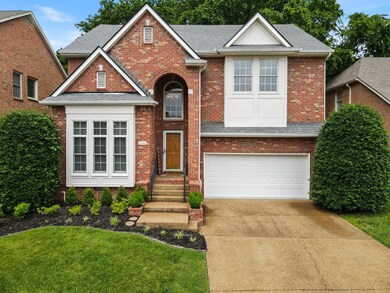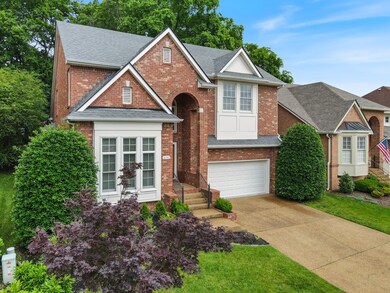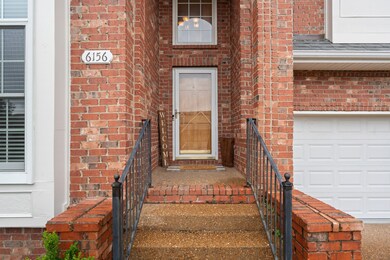
6156 Brentwood Chase Dr Brentwood, TN 37027
McMurray NeighborhoodEstimated payment $4,906/month
Highlights
- In Ground Pool
- Porch
- Walk-In Closet
- Traditional Architecture
- 2 Car Attached Garage
- Cooling Available
About This Home
Up to 1% lender credit on the loan amount if the buyer uses the Seller's Preferred Lender. Stunning All-Brick Custom Home in Prime Gated Community! Perfectly situated near premier shopping and dining, this beautiful brick home offers spacious, high-end living in a sought-after gated neighborhood. Featuring an open layout full of natural light, this home boasts granite countertops, a striking stone backsplash, vaulted ceilings, and custom built-in shelving with elegant arch design. Wall-to-wall windows create a bright, welcoming atmosphere throughout. You'll love the separate study for working from home and the versatile upstairs rec room. Step outside to a fabulous covered terrace with cathedral ceiling, beadboard detail, built-in grill, and cozy firepit—ideal for relaxing or entertaining. Community amenities include a sparkling pool and beautifully maintained grounds. This custom home blends comfort, style, and convenience in a truly unbeatable location.
Listing Agent
The Ashton Real Estate Group of RE/MAX Advantage Brokerage Phone: 6153011650 License #278725 Listed on: 05/30/2025

Co-Listing Agent
The Ashton Real Estate Group of RE/MAX Advantage Brokerage Phone: 6153011650 License # 355451
Home Details
Home Type
- Single Family
Est. Annual Taxes
- $4,452
Year Built
- Built in 1999
Lot Details
- 6,098 Sq Ft Lot
- Lot Dimensions are 55 x 110
- Partially Fenced Property
HOA Fees
- $132 Monthly HOA Fees
Parking
- 2 Car Attached Garage
- 4 Open Parking Spaces
- Driveway
Home Design
- Traditional Architecture
- Brick Exterior Construction
- Asphalt Roof
Interior Spaces
- 2,889 Sq Ft Home
- Property has 2 Levels
- Ceiling Fan
- Living Room with Fireplace
- Interior Storage Closet
- Crawl Space
- Fire and Smoke Detector
Kitchen
- <<microwave>>
- Dishwasher
- Disposal
Flooring
- Concrete
- Tile
Bedrooms and Bathrooms
- 4 Bedrooms | 1 Main Level Bedroom
- Walk-In Closet
Outdoor Features
- In Ground Pool
- Patio
- Porch
Schools
- Granbery Elementary School
- William Henry Oliver Middle School
- John Overton Comp High School
Utilities
- Cooling Available
- Central Heating
- Underground Utilities
- High Speed Internet
- Cable TV Available
Listing and Financial Details
- Assessor Parcel Number 160160B01600CO
Community Details
Overview
- Association fees include recreation facilities
- Brentwood Chase Subdivision
Recreation
- Community Playground
- Community Pool
Map
Home Values in the Area
Average Home Value in this Area
Tax History
| Year | Tax Paid | Tax Assessment Tax Assessment Total Assessment is a certain percentage of the fair market value that is determined by local assessors to be the total taxable value of land and additions on the property. | Land | Improvement |
|---|---|---|---|---|
| 2024 | $4,452 | $136,825 | $21,000 | $115,825 |
| 2023 | $4,452 | $136,825 | $21,000 | $115,825 |
| 2022 | $5,183 | $136,825 | $21,000 | $115,825 |
| 2021 | $4,499 | $136,825 | $21,000 | $115,825 |
| 2020 | $4,382 | $103,825 | $19,750 | $84,075 |
| 2019 | $3,276 | $103,825 | $19,750 | $84,075 |
Property History
| Date | Event | Price | Change | Sq Ft Price |
|---|---|---|---|---|
| 06/02/2025 06/02/25 | Pending | -- | -- | -- |
| 05/30/2025 05/30/25 | For Sale | $795,000 | +36.6% | $275 / Sq Ft |
| 03/05/2021 03/05/21 | Sold | $582,000 | +5.8% | $201 / Sq Ft |
| 02/08/2021 02/08/21 | Pending | -- | -- | -- |
| 02/05/2021 02/05/21 | For Sale | $549,999 | 0.0% | $190 / Sq Ft |
| 04/03/2012 04/03/12 | Rented | -- | -- | -- |
| 03/04/2012 03/04/12 | Under Contract | -- | -- | -- |
| 02/17/2012 02/17/12 | For Rent | -- | -- | -- |
Purchase History
| Date | Type | Sale Price | Title Company |
|---|---|---|---|
| Warranty Deed | $582,000 | Security T&E Co Llc | |
| Warranty Deed | $340,000 | None Available | |
| Warranty Deed | $260,690 | Southland Title & Escrow Co |
Mortgage History
| Date | Status | Loan Amount | Loan Type |
|---|---|---|---|
| Open | $30,000 | Credit Line Revolving | |
| Open | $551,000 | New Conventional | |
| Previous Owner | $264,900 | Commercial | |
| Previous Owner | $323,000 | VA | |
| Previous Owner | $146,000 | Credit Line Revolving | |
| Previous Owner | $222,143 | Unknown | |
| Previous Owner | $50,000 | Credit Line Revolving | |
| Previous Owner | $232,000 | Unknown | |
| Previous Owner | $208,552 | No Value Available | |
| Closed | $26,069 | No Value Available |
Similar Homes in Brentwood, TN
Source: Realtracs
MLS Number: 2897930
APN: 160-16-0B-016-00
- 6132 Brentwood Chase Dr
- 1900 Palisades Ct
- 613 Palisades Ct
- 5820 Fireside Dr
- 824 Pisgah Park
- 456 Old Towne Dr
- 5712 Spring House Way
- 641 Old Hickory Blvd Unit 35
- 1012 Grove Ct
- 6021 Brentwood Chase Dr
- 6032 Manor Place
- 809 Barrington Place Dr
- 109 Carriage Ct
- 307 Seven Springs Way Unit 103
- 307 Seven Springs Way Unit 304
- 307 Seven Springs Way Unit 203
- 307 Seven Springs Way Unit 305
- 305 Seven Springs Way Unit 401
- 305 Seven Springs Way Unit 302
- 309 Seven Springs Way Unit 403






