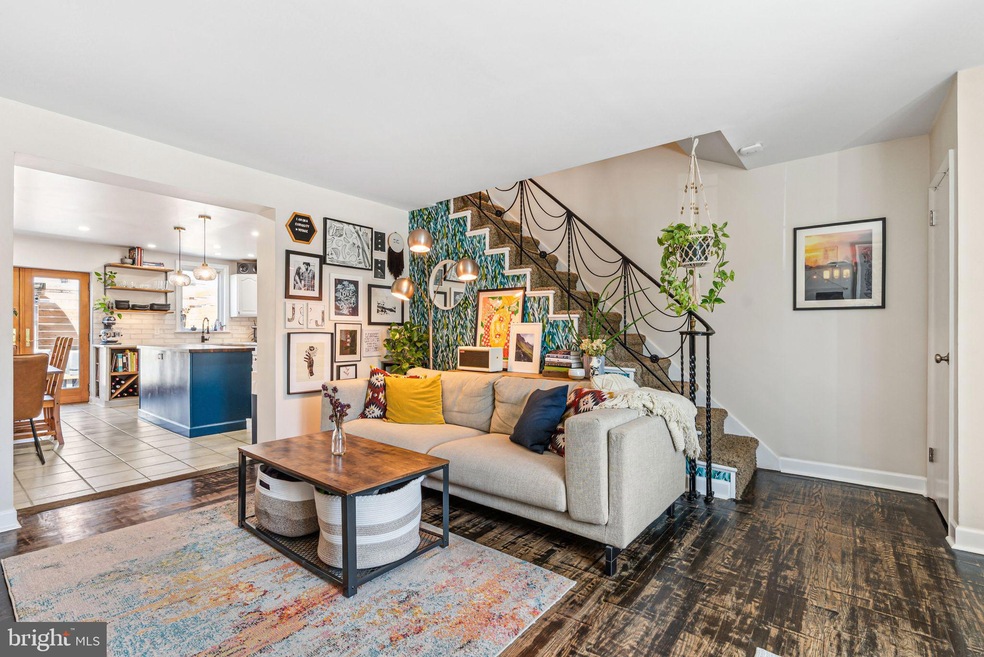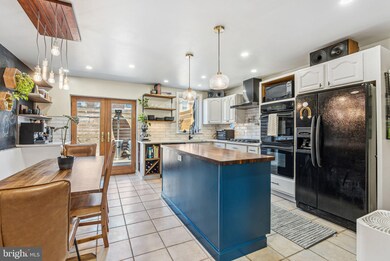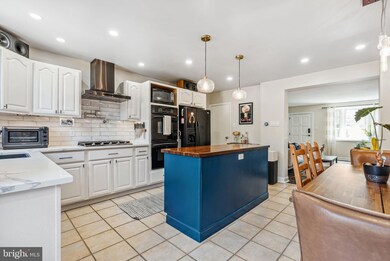
6158 Montague St Philadelphia, PA 19135
Wissinoming NeighborhoodHighlights
- Deck
- No HOA
- 2 Car Attached Garage
- Wood Flooring
- Skylights
- Eat-In Kitchen
About This Home
As of June 2025Offer Deadline: Highest and Best Due 5/6 by 5pm. Welcome to 6158 Montague St, a beautifully updated 3-bedroom, 2-bathroom home in Wissinoming that seamlessly blends character and charm with modern upgrades and amenities.Walking up to the home you'll pass through lush gated gardens adding charm and security. As you step inside to the light filled living room you'll instantly feel at home. Just beyond, you'll find a large, renovated eat-in kitchen featuring striking blue and white tuxedo cabinets, a butcher block island, ample counter space, and generous storage. A dedicated coffee and beverage station, complete with its own filtered water pot filler, makes mornings effortless.The outdoor space is just as impressive. The expansive deck, enhanced with built-in benches, privacy walls, and landscape lighting, creates the perfect ambiance for entertaining. The french doors from the kitchen create a seamless transition bringing the outdoors inside. Parking is a breeze with a rare combination of an attached garage with a spacious rear driveway that accommodates multiple vehicles.The partially finished basement offers additional living space, a full bathroom, laundry area, and access to both the garage and rear driveway, making it highly functional for storage, a home gym, or a bonus entertainment area.Located in the heart of Wissinoming, this home is within walking distance of top neighborhood favorites like the original Chickie’s & Pete’s, Haegele’s Bakery, and Wissinoming Park. You’re also near several public, private, and charter schools, the scenic Delaware River waterfront at Lardner’s Pointe Park, a renovated library, and two thriving commercial corridors (Frankford and Torresdale Avenues) filled with restaurants, shops, and amenities. Enjoy easy access to multiple public transportation options, I-95, Route 1, and bridges to New Jersey for a seamless commute.Don’t miss out on this rare gem that offers both timeless character and modern convenience!
Townhouse Details
Home Type
- Townhome
Est. Annual Taxes
- $2,745
Year Built
- Built in 1945
Lot Details
- 1,454 Sq Ft Lot
- Lot Dimensions are 16.00 x 90.00
- Front Yard
Parking
- 2 Car Attached Garage
- Front Facing Garage
Home Design
- AirLite
- Flat Roof Shape
- Concrete Perimeter Foundation
- Masonry
Interior Spaces
- 1,454 Sq Ft Home
- Property has 2 Levels
- Ceiling Fan
- Skylights
- Living Room
- Laundry Room
Kitchen
- Eat-In Kitchen
- <<builtInOvenToken>>
- Cooktop<<rangeHoodToken>>
- Dishwasher
- Disposal
Flooring
- Wood
- Wall to Wall Carpet
Bedrooms and Bathrooms
- 3 Bedrooms
Basement
- Partial Basement
- Laundry in Basement
Outdoor Features
- Deck
Utilities
- Forced Air Heating and Cooling System
- Cooling System Utilizes Natural Gas
- 100 Amp Service
- Natural Gas Water Heater
- Cable TV Available
Community Details
- No Home Owners Association
- Wissinoming Subdivision
Listing and Financial Details
- Tax Lot 281
- Assessor Parcel Number 552284900
Ownership History
Purchase Details
Home Financials for this Owner
Home Financials are based on the most recent Mortgage that was taken out on this home.Purchase Details
Home Financials for this Owner
Home Financials are based on the most recent Mortgage that was taken out on this home.Similar Homes in Philadelphia, PA
Home Values in the Area
Average Home Value in this Area
Purchase History
| Date | Type | Sale Price | Title Company |
|---|---|---|---|
| Deed | $264,250 | Devon Abstract | |
| Deed | $120,000 | None Available |
Mortgage History
| Date | Status | Loan Amount | Loan Type |
|---|---|---|---|
| Previous Owner | $128,155 | New Conventional | |
| Previous Owner | $100,281 | New Conventional | |
| Previous Owner | $108,000 | Purchase Money Mortgage |
Property History
| Date | Event | Price | Change | Sq Ft Price |
|---|---|---|---|---|
| 06/05/2025 06/05/25 | Sold | $264,250 | +1.6% | $182 / Sq Ft |
| 05/07/2025 05/07/25 | Pending | -- | -- | -- |
| 05/03/2025 05/03/25 | For Sale | $260,000 | +92.7% | $179 / Sq Ft |
| 11/14/2017 11/14/17 | Sold | $134,900 | 0.0% | $119 / Sq Ft |
| 10/09/2017 10/09/17 | Pending | -- | -- | -- |
| 10/07/2017 10/07/17 | For Sale | $134,900 | 0.0% | $119 / Sq Ft |
| 10/02/2017 10/02/17 | For Sale | $134,900 | -- | $119 / Sq Ft |
Tax History Compared to Growth
Tax History
| Year | Tax Paid | Tax Assessment Tax Assessment Total Assessment is a certain percentage of the fair market value that is determined by local assessors to be the total taxable value of land and additions on the property. | Land | Improvement |
|---|---|---|---|---|
| 2025 | $2,203 | $196,100 | $39,220 | $156,880 |
| 2024 | $2,203 | $196,100 | $39,220 | $156,880 |
| 2023 | $2,203 | $157,400 | $31,480 | $125,920 |
| 2022 | $1,565 | $157,400 | $31,480 | $125,920 |
| 2021 | $1,565 | $0 | $0 | $0 |
| 2020 | $1,565 | $0 | $0 | $0 |
| 2019 | $1,502 | $0 | $0 | $0 |
| 2018 | $1,496 | $0 | $0 | $0 |
| 2017 | $1,496 | $0 | $0 | $0 |
| 2016 | $1,496 | $0 | $0 | $0 |
| 2015 | $1,432 | $0 | $0 | $0 |
| 2014 | -- | $106,900 | $20,216 | $86,684 |
| 2012 | -- | $14,560 | $1,119 | $13,441 |
Agents Affiliated with this Home
-
Britt McLaughlin

Seller's Agent in 2025
Britt McLaughlin
KW Empower
(267) 341-7479
2 in this area
262 Total Sales
-
Alex Penn

Buyer's Agent in 2025
Alex Penn
Keller Williams Realty Devon-Wayne
(610) 937-7122
1 in this area
138 Total Sales
-
J
Seller's Agent in 2017
Joann Collins
RE/MAX
-
Jonathan Miller

Buyer's Agent in 2017
Jonathan Miller
RE/MAX
(610) 930-6368
1 in this area
10 Total Sales
Map
Source: Bright MLS
MLS Number: PAPH2444716
APN: 552284900
- 4312 Devereaux St
- 4317 Devereaux St
- 6243 Montague St
- 6100 Walker St
- 6142 Tackawanna St
- 6151 Algard St
- 6147 Algard St
- 6119 Algard St
- 6219 Algard St
- 6207 Charles St
- 6219 Charles St
- 4154 Robbins St
- 4146 Robbins Ave
- 6021 Walker St
- 6132 Charles St
- 4128 Robbins Ave
- 6242 Cottage St
- 6125 Cottage St
- 4207 Robbins Ave
- 6207 Mulberry St






