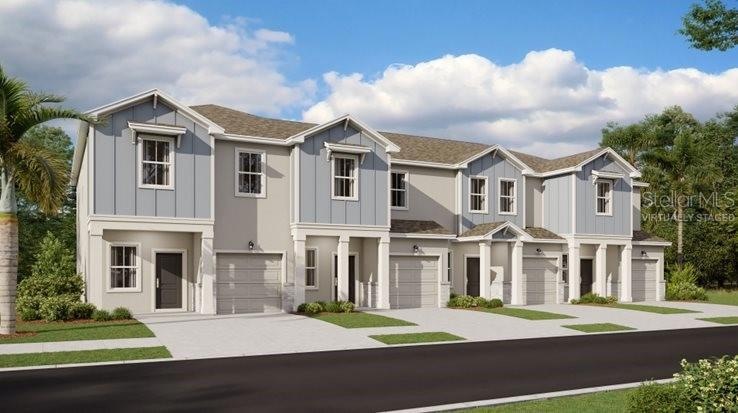
6159 Peaceful Park Way Clermont, FL 34714
Highlights
- Fitness Center
- Open Floorplan
- Main Floor Primary Bedroom
- New Construction
- Private Lot
- Great Room
About This Home
As of November 2024One or more photo(s) has been virtually staged. Move in ready!! You could be home for the Holidays, living in your brand new Minori! This exquisite two-story home opens to an inviting dining room with shared access to a well-equipped kitchen and an expansive Great Room ideal for modern entertainment. Through glass-sliders is a breezy lanai. On the second level are two secondary bedrooms arranged near a full-sized bathroom, while down the hall is the private owner’s suite. The spacious owner’s suite includes a spa inspired bathroom and fabulous walk-in closet. With “Everything’s Included”, luxury and value go hand in hand. Enjoy connectivity, green building features, plus new energy conscious appliances. Welcome to Wellness Ridge the community that was designed to provide a Healthy & Active Lifestyle!! Community Features include: Sports Courts, Clubhouse, Fitness Center, Conservation Areas, Playground, Resort Style Swimming Pool and Multi-Use Trails. This beautiful home is very close to Lake Louisa State Park. Clermont is one of the fastest-growing cities in Central Florida. Strategically located close to Orlando and theme parks, it is known for its picturesque hills and pristine lakes. Schedule your appointment today!
Last Agent to Sell the Property
LENNAR REALTY Brokerage Phone: 800-229-0611 License #3191880 Listed on: 11/07/2024
Last Buyer's Agent
LENNAR REALTY Brokerage Phone: 800-229-0611 License #3191880 Listed on: 11/07/2024
Townhouse Details
Home Type
- Townhome
Year Built
- Built in 2024 | New Construction
Lot Details
- 2,178 Sq Ft Lot
- East Facing Home
- Irrigation Equipment
HOA Fees
- $180 Monthly HOA Fees
Parking
- 2 Car Attached Garage
- Garage Door Opener
- Driveway
Home Design
- Bi-Level Home
- Stem Wall Foundation
- Shingle Roof
- Cement Siding
- Block Exterior
Interior Spaces
- 1,834 Sq Ft Home
- Open Floorplan
- Thermal Windows
- Blinds
- Great Room
- Family Room Off Kitchen
- Dining Room
- Inside Utility
- Laundry in unit
Kitchen
- Range<<rangeHoodToken>>
- <<microwave>>
- Dishwasher
- Solid Surface Countertops
- Disposal
Flooring
- Carpet
- Ceramic Tile
Bedrooms and Bathrooms
- 3 Bedrooms
- Primary Bedroom on Main
- Walk-In Closet
Home Security
- Security System Owned
- Pest Guard System
Outdoor Features
- Patio
- Porch
Schools
- Sawgrass Bay Elementary School
- Windy Hill Middle School
- East Ridge High School
Utilities
- Central Heating and Cooling System
- Thermostat
- Underground Utilities
- Cable TV Available
Listing and Financial Details
- Visit Down Payment Resource Website
- Tax Lot 511
- Assessor Parcel Number 22-23-26-0011-000-51100
- $1,079 per year additional tax assessments
Community Details
Overview
- Association fees include pool, escrow reserves fund
- Icon Management / Brad Compton Association
- Built by Lennar Homes
- Wellness Way 22 Th Subdivision, Minori Floorplan
- The community has rules related to no truck, recreational vehicles, or motorcycle parking
Recreation
- Community Playground
- Fitness Center
- Community Pool
Pet Policy
- Pets Allowed
Security
- Fire and Smoke Detector
Ownership History
Purchase Details
Home Financials for this Owner
Home Financials are based on the most recent Mortgage that was taken out on this home.Similar Homes in the area
Home Values in the Area
Average Home Value in this Area
Purchase History
| Date | Type | Sale Price | Title Company |
|---|---|---|---|
| Special Warranty Deed | $390,000 | Lennar Title |
Property History
| Date | Event | Price | Change | Sq Ft Price |
|---|---|---|---|---|
| 07/01/2025 07/01/25 | Price Changed | $2,750 | -8.3% | $1 / Sq Ft |
| 06/18/2025 06/18/25 | For Rent | $3,000 | 0.0% | -- |
| 06/06/2025 06/06/25 | For Sale | $499,000 | +27.9% | $272 / Sq Ft |
| 11/26/2024 11/26/24 | Sold | $389,999 | 0.0% | $213 / Sq Ft |
| 11/18/2024 11/18/24 | Pending | -- | -- | -- |
| 11/12/2024 11/12/24 | Price Changed | $389,999 | -2.0% | $213 / Sq Ft |
| 11/07/2024 11/07/24 | For Sale | $398,110 | -- | $217 / Sq Ft |
Tax History Compared to Growth
Tax History
| Year | Tax Paid | Tax Assessment Tax Assessment Total Assessment is a certain percentage of the fair market value that is determined by local assessors to be the total taxable value of land and additions on the property. | Land | Improvement |
|---|---|---|---|---|
| 2025 | -- | $354,715 | $100,000 | $254,715 |
| 2024 | -- | $80,000 | $80,000 | -- |
| 2023 | -- | $80,000 | $80,000 | -- |
Agents Affiliated with this Home
-
Fernando Tolomelli

Seller's Agent in 2025
Fernando Tolomelli
Max C&T Realty LLC
(954) 708-5767
96 Total Sales
-
Ademir Correa Junior
A
Seller Co-Listing Agent in 2025
Ademir Correa Junior
Max C&T Realty LLC
(561) 306-8354
-
Ben Goldstein
B
Seller's Agent in 2024
Ben Goldstein
LENNAR REALTY
(800) 229-0611
184 in this area
5,841 Total Sales
Map
Source: Stellar MLS
MLS Number: TB8318720
APN: 22-23-26-0010-000-15100
- 2581 Runners Cir
- 6068 Peaceful Park Way
- 2937 Haze Rd
- 2907 Haze Rd
- 3017 Namaste Dr
- 2911 Transformation Way
- 5852 Meditation Dr
- 2943 Haze Rd
- 2877 Haze Rd
- 5701 Meditation Dr
- 5969 Zen Way
- 5965 Zen Way
- 2921 Prosperity Way
- 3168 Armstrong Ave
- 2926 Haze Rd
- 3213 Armstrong Ave
- 6254 Shavasana Rd
- 5636 Vinyasa Rd
- 6140 Shavasana Rd
- 2914 Haze Rd
