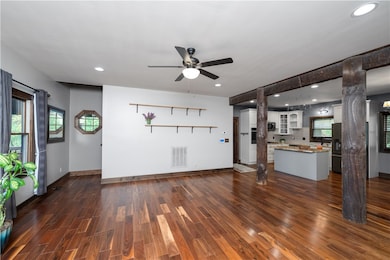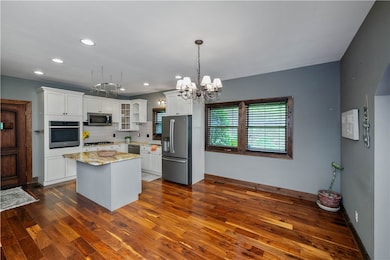616 Connelly Rd Pickens, SC 29671
Dacusville NeighborhoodEstimated payment $3,106/month
Highlights
- Horses Allowed On Property
- Mature Trees
- Deck
- Ambler Elementary School Rated A-
- Mountain View
- Cathedral Ceiling
About This Home
This house is NOT FOR RENT! It is a scam...Tucked away on a quiet country road with no close neighbors in sight, thiscustom-crafted home offers the perfect blend of character, comfort, privacy, and room to roam. Set on over two acres withyear-round natural beauty and mountain views that open up even more in the winter, 616 Connelly Road is more than ahome - it’s a peaceful Upstate retreat where you can truly breathe. From the wide wraparound porch to the rich hardwoodfloors and antique wood beams inside, you’ll feel the warmth and craftsmanship in every detail. The main level welcomesyou with an open layout featuring extra-tall ceilings and natural light that flows throughout the living, dining, and kitchen areas- designed for everyday comfort and effortless entertaining. The kitchen has been stylishly updated with granite counters, acenter island, custom cabinetry, and stainless steel appliances including a gas cooktop and built-in oven. An oversized walk-in pantry adds functional charm, and there’s no shortage of storage throughout the home - each bedroom offers a walk-incloset. The spacious primary suite on the main floor includes serene views and a spa-style bath complete with a clawfootsoaking tub, dual vanities, walk-in tiled shower, and custom closet shelving. Just off the kitchen, the laundry room doubles asa mudroom with cabinet storage, a utility sink, and direct access to the covered back porch. Upstairs you’ll find twogenerously sized bedrooms, a full bath, a loft landing perfect for a sitting area or study nook, plus a large bonus room thatcould serve as a fourth bedroom, media room, or flex space. Attic storage is easily accessed from both the hallway andeaves. A major bonus is the detached two-car garage, complete with a wood-burning stove and stairs leading to anunfinished space that has been partially transformed into the ultimate man cave, studio, or workshop getaway. With no HOAand over two acres to call your own, there’s plenty of room to garden, raise animals, or simply enjoy the peace and quiet intotal privacy. Seasonal views stretch across the horizon, and the property feels a world away - yet you're still close enough toeverything you need. Love the outdoors? Take a short drive to Table Rock State Park, the Palmetto Trail, and countlesswaterfalls. Minutes from Lake Jocassee and Lake Keowee, this home is perfectly positioned for boating, canoeing, fishing,and exploring. Several trails and natural sites are only a few miles away. Convenience is key - grocery stores, hardware,restaurants, post office, and medical care are all within 10 minutes in Pickens, with Easley just 20 minutes away andGreenville about 35. You're also within easy reach of Clemson, Brevard, Asheville, and even weekend trips to Charlotte,Atlanta, or Charleston. Whether you're looking for timeless design, functional space, or peaceful surroundings, this homedelivers all three. Come experience 616 Connelly Road in person - you’ll feel right at home.
Listing Agent
Keller Williams Seneca Brokerage Phone: (864) 214-0311 License #89811 Listed on: 10/17/2025

Home Details
Home Type
- Single Family
Est. Annual Taxes
- $6,489
Year Built
- Built in 2007
Lot Details
- 2.01 Acre Lot
- Mature Trees
Parking
- 2 Car Detached Garage
- Garage Door Opener
- Driveway
Home Design
- Traditional Architecture
- Farmhouse Style Home
- Wood Siding
Interior Spaces
- 2,627 Sq Ft Home
- 1.5-Story Property
- Tray Ceiling
- Smooth Ceilings
- Cathedral Ceiling
- Ceiling Fan
- Fireplace
- Insulated Windows
- Mud Room
- Home Office
- Bonus Room
- Workshop
- Wood Flooring
- Mountain Views
- Crawl Space
- Laundry Room
Kitchen
- Walk-In Pantry
- Dishwasher
- Granite Countertops
Bedrooms and Bathrooms
- 4 Bedrooms
- Main Floor Bedroom
- Walk-In Closet
- Bathroom on Main Level
- Dual Sinks
- Garden Bath
- Separate Shower
Outdoor Features
- Deck
- Front Porch
Schools
- Ambler Elementary School
- Pickens Middle School
- Pickens High School
Utilities
- Cooling Available
- Heat Pump System
- Underground Utilities
- Private Water Source
- Well
- Septic Tank
- Cable TV Available
Additional Features
- Low Threshold Shower
- Outside City Limits
- Horses Allowed On Property
Community Details
- No Home Owners Association
Listing and Financial Details
- Assessor Parcel Number 5104-00-50-8580
Map
Home Values in the Area
Average Home Value in this Area
Tax History
| Year | Tax Paid | Tax Assessment Tax Assessment Total Assessment is a certain percentage of the fair market value that is determined by local assessors to be the total taxable value of land and additions on the property. | Land | Improvement |
|---|---|---|---|---|
| 2024 | $6,489 | $27,000 | $2,100 | $24,900 |
| 2023 | $6,489 | $9,920 | $1,000 | $8,920 |
| 2022 | $1,197 | $9,920 | $1,000 | $8,920 |
| 2021 | $1,196 | $9,920 | $1,000 | $8,920 |
| 2020 | $1,072 | $9,924 | $1,000 | $8,924 |
| 2019 | $1,093 | $9,920 | $1,000 | $8,920 |
| 2018 | $1,009 | $8,660 | $1,000 | $7,660 |
| 2017 | $983 | $8,660 | $1,000 | $7,660 |
| 2015 | $979 | $8,660 | $0 | $0 |
| 2008 | -- | $8,620 | $1,000 | $7,620 |
Property History
| Date | Event | Price | List to Sale | Price per Sq Ft | Prior Sale |
|---|---|---|---|---|---|
| 10/17/2025 10/17/25 | Price Changed | $490,000 | -1.8% | $188 / Sq Ft | |
| 09/22/2025 09/22/25 | Price Changed | $499,000 | -7.6% | $192 / Sq Ft | |
| 08/16/2025 08/16/25 | Price Changed | $540,001 | 0.0% | $208 / Sq Ft | |
| 08/13/2025 08/13/25 | Price Changed | $540,000 | -1.8% | $208 / Sq Ft | |
| 07/26/2025 07/26/25 | For Sale | $550,000 | +22.2% | $212 / Sq Ft | |
| 06/15/2023 06/15/23 | Sold | $450,000 | 0.0% | $171 / Sq Ft | View Prior Sale |
| 05/23/2023 05/23/23 | Pending | -- | -- | -- | |
| 05/22/2023 05/22/23 | For Sale | $450,000 | +114.3% | $171 / Sq Ft | |
| 03/15/2012 03/15/12 | Sold | $210,000 | -6.7% | $80 / Sq Ft | View Prior Sale |
| 03/15/2012 03/15/12 | Pending | -- | -- | -- | |
| 12/20/2011 12/20/11 | For Sale | $225,000 | -- | $86 / Sq Ft |
Purchase History
| Date | Type | Sale Price | Title Company |
|---|---|---|---|
| Deed | $170,000 | None Listed On Document | |
| Deed | $450,000 | None Listed On Document | |
| Warranty Deed | $210,000 | -- | |
| Deed | $25,000 | None Available |
Mortgage History
| Date | Status | Loan Amount | Loan Type |
|---|---|---|---|
| Previous Owner | $446,958 | New Conventional |
Source: Western Upstate Multiple Listing Service
MLS Number: 20293843
APN: 5104-00-50-8580
- 655 Ambler School Rd
- 566 Connelly Rd
- 2.62 Acres Mount Tabor Church Rd
- 2456 Pumpkintown Hwy
- 131 Tompkins Hill Ln
- 112 Dove Haven Dr
- 436 Mount Tabor Church Rd
- 280 Dove Haven Dr
- 103 Ivey Hayes Rd
- 0 Mount Tabor Church Rd
- 161 Overlook Dr
- 102 Connelly Rd
- 00 Windtree Ridge
- 4700 Dacusville Hwy
- 129 Eliza Ln
- 1122 Midway Rd
- 145 Dalton Rd
- 00 Mount Tabor Church Rd
- 11A Midway Rd
- 00 Jones Cir
- 104 Northway Dr
- 144 Aspen Way
- 208 Windwood Dr
- 122 Riverstone Ct
- 111 Augusta St
- 100 Turner Pointe Rd
- 410 Grant St
- 222 Montview Cir
- 601 S 5th St
- 106-106B S 9th St Unit 106B S 9th St - 106B
- 105 Stewart Dr
- 14 Mellon St
- 236 Lily Park Way
- 202 Walnut Hill Dr
- 130 Perry Bend Cir
- 204 Walnut Hill Dr Unit B
- 107 Auston Woods Cir
- 200 Walnut Hill Dr Unit B
- 200 Walnut Hill Dr Unit A
- 201 Rolling Ridge Way






