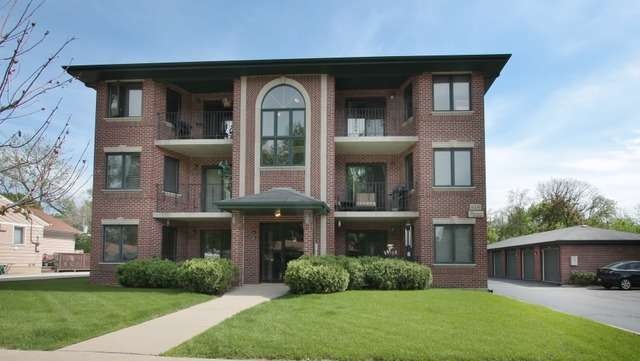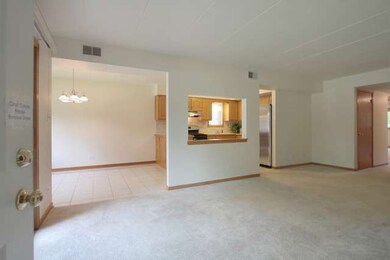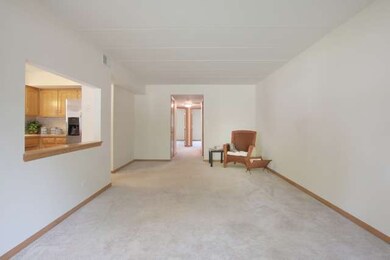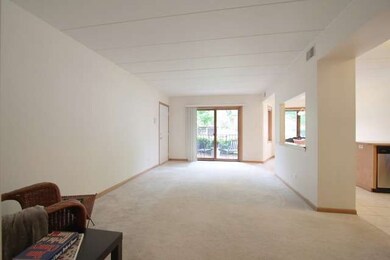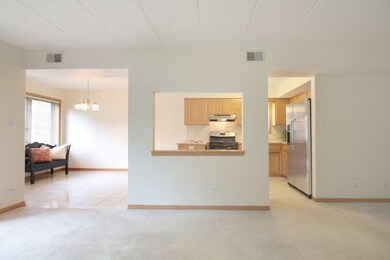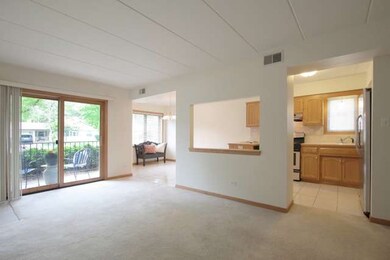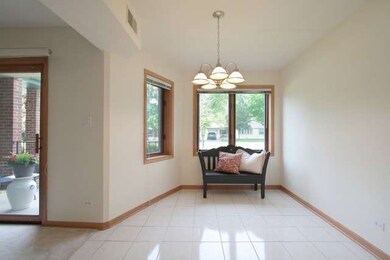
616 E 5th Ave Unit 102 Naperville, IL 60563
North Downtown Naperville NeighborhoodHighlights
- Main Floor Bedroom
- End Unit
- Patio
- Ellsworth Elementary School Rated A+
- Detached Garage
- 1-minute walk to Kroehler Park
About This Home
As of July 2014Don't miss this opportunity! Spacious condo with the perfect location! Walk to the train, parks, schools, shopping and downtown Naperville. This home is move in ready with 2 large bedrooms and 2 baths. The eat in kitchen has plenty of cabinet and counter space with all new stainless steel appliances. Stackable washer and dryer in the unit for your convenience. One car detached garage. First Floor Unit No Stairs.
Last Agent to Sell the Property
Mary Duncan
Baird & Warner Listed on: 05/23/2014
Last Buyer's Agent
Steven Keough
Cardinal Gra, Inc.
Property Details
Home Type
- Condominium
Est. Annual Taxes
- $4,831
Year Built
- 1997
HOA Fees
- $165 per month
Parking
- Detached Garage
- Parking Available
- Garage Transmitter
- Garage Door Opener
- Driveway
- Parking Included in Price
- Garage Is Owned
- Assigned Parking
Home Design
- Brick Exterior Construction
Kitchen
- Oven or Range
- Dishwasher
Bedrooms and Bathrooms
- Main Floor Bedroom
- Primary Bathroom is a Full Bathroom
- Bathroom on Main Level
Laundry
- Laundry on main level
- Washer and Dryer Hookup
Utilities
- Forced Air Heating and Cooling System
- Heating System Uses Gas
- Lake Michigan Water
Additional Features
- Patio
- End Unit
- Property is near a bus stop
Community Details
Amenities
- Common Area
Pet Policy
- Pets Allowed
Ownership History
Purchase Details
Purchase Details
Home Financials for this Owner
Home Financials are based on the most recent Mortgage that was taken out on this home.Purchase Details
Purchase Details
Home Financials for this Owner
Home Financials are based on the most recent Mortgage that was taken out on this home.Purchase Details
Home Financials for this Owner
Home Financials are based on the most recent Mortgage that was taken out on this home.Similar Homes in Naperville, IL
Home Values in the Area
Average Home Value in this Area
Purchase History
| Date | Type | Sale Price | Title Company |
|---|---|---|---|
| Quit Claim Deed | -- | None Available | |
| Deed | $190,500 | Ctic | |
| Interfamily Deed Transfer | -- | -- | |
| Warranty Deed | $143,000 | Fox Title Company | |
| Joint Tenancy Deed | $134,500 | -- |
Mortgage History
| Date | Status | Loan Amount | Loan Type |
|---|---|---|---|
| Closed | $536,000 | Commercial | |
| Previous Owner | $142,875 | New Conventional | |
| Previous Owner | $114,400 | Purchase Money Mortgage | |
| Previous Owner | $98,903 | Balloon | |
| Previous Owner | $100,000 | Purchase Money Mortgage |
Property History
| Date | Event | Price | Change | Sq Ft Price |
|---|---|---|---|---|
| 08/06/2017 08/06/17 | Rented | $1,800 | -1.4% | -- |
| 08/01/2017 08/01/17 | Price Changed | $1,825 | -2.9% | $1 / Sq Ft |
| 07/26/2017 07/26/17 | Price Changed | $1,880 | -0.3% | $1 / Sq Ft |
| 07/19/2017 07/19/17 | Price Changed | $1,885 | -0.3% | $1 / Sq Ft |
| 07/12/2017 07/12/17 | Price Changed | $1,890 | -0.3% | $1 / Sq Ft |
| 07/06/2017 07/06/17 | Price Changed | $1,895 | -0.3% | $1 / Sq Ft |
| 06/28/2017 06/28/17 | Price Changed | $1,900 | -0.8% | $1 / Sq Ft |
| 06/22/2017 06/22/17 | Price Changed | $1,915 | -0.5% | $1 / Sq Ft |
| 06/16/2017 06/16/17 | Price Changed | $1,925 | -1.3% | $1 / Sq Ft |
| 06/07/2017 06/07/17 | For Rent | $1,950 | 0.0% | -- |
| 07/03/2014 07/03/14 | Sold | $190,500 | -4.7% | $146 / Sq Ft |
| 06/06/2014 06/06/14 | Pending | -- | -- | -- |
| 05/23/2014 05/23/14 | For Sale | $199,900 | -- | $153 / Sq Ft |
Tax History Compared to Growth
Tax History
| Year | Tax Paid | Tax Assessment Tax Assessment Total Assessment is a certain percentage of the fair market value that is determined by local assessors to be the total taxable value of land and additions on the property. | Land | Improvement |
|---|---|---|---|---|
| 2023 | $4,831 | $82,350 | $13,100 | $69,250 |
| 2022 | $4,688 | $78,430 | $12,480 | $65,950 |
| 2021 | $4,509 | $75,470 | $12,010 | $63,460 |
| 2020 | $4,409 | $74,110 | $11,790 | $62,320 |
| 2019 | $4,272 | $70,900 | $11,280 | $59,620 |
| 2018 | $4,273 | $70,900 | $11,280 | $59,620 |
| 2017 | $4,180 | $68,510 | $10,900 | $57,610 |
| 2016 | $4,090 | $66,040 | $10,510 | $55,530 |
| 2015 | $4,050 | $62,190 | $9,900 | $52,290 |
| 2014 | $3,723 | $56,020 | $3,730 | $52,290 |
| 2013 | $3,668 | $56,160 | $3,740 | $52,420 |
Agents Affiliated with this Home
-
S
Seller's Agent in 2017
Steven Keough
Cardinal Gra, Inc.
-
N
Buyer's Agent in 2017
Natasha Toneva
Coldwell Banker Residential
-
M
Seller's Agent in 2014
Mary Duncan
Baird & Warner
Map
Source: Midwest Real Estate Data (MRED)
MLS Number: MRD08623269
APN: 08-18-222-002
- 316 N Loomis St
- 636 E 4th Ave
- 963 Monticello Dr
- 143 N Wright St
- 311 North Ave
- 130 N Huffman St
- 715 N Brainard St
- 717 N Brainard St
- 527 N Ellsworth St
- 828 E Franklin Ave
- 5 N Columbia St
- 316 Jamatt Ct
- 223 Center St
- 47 S Julian St
- 915 E Chicago Ave
- 212 E 11th Ave
- 305 S Wright St
- 110 S Washington St Unit 400
- 660 N Eagle St
- 219 Spring Ave
