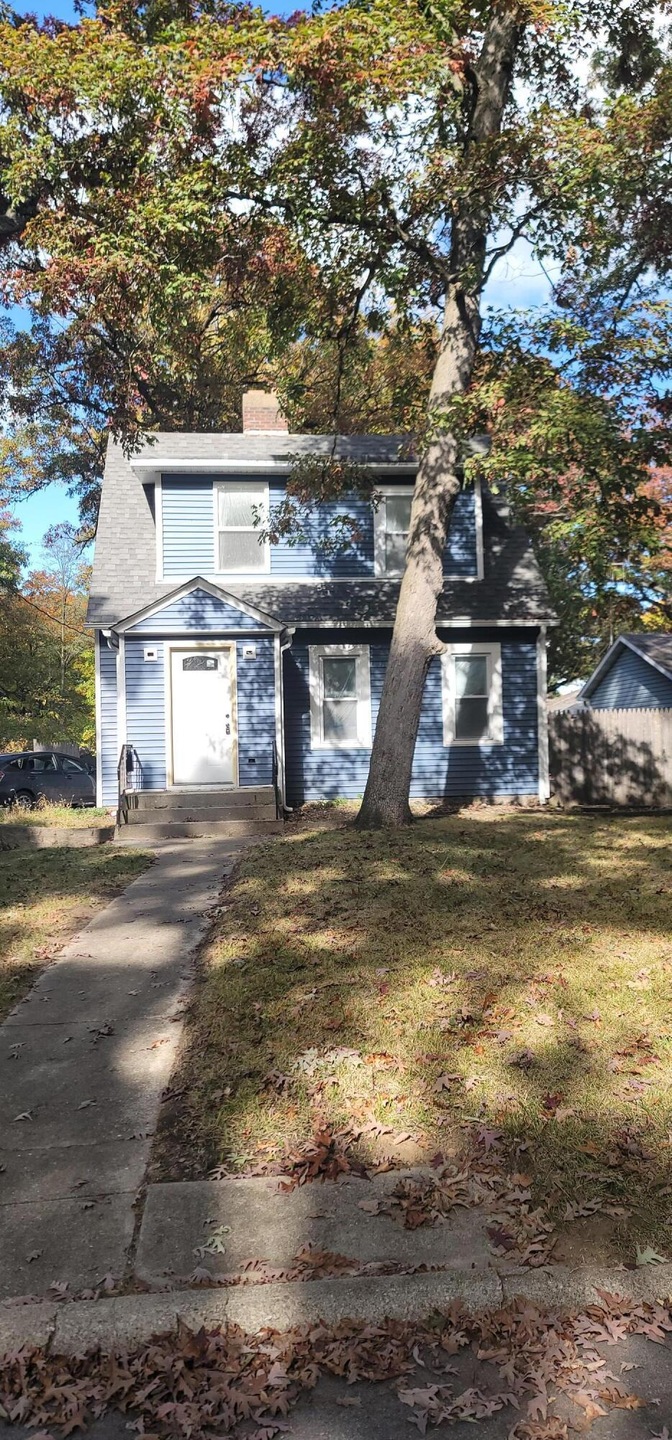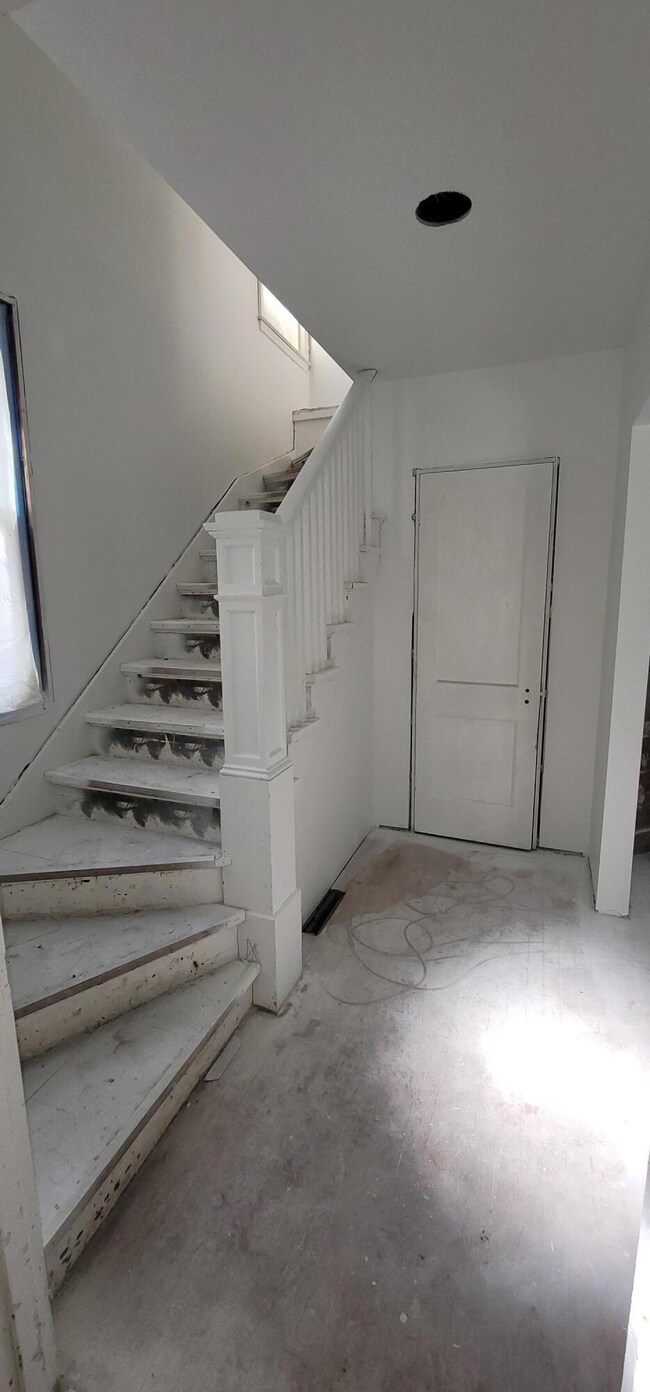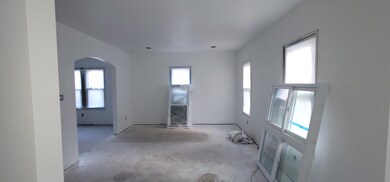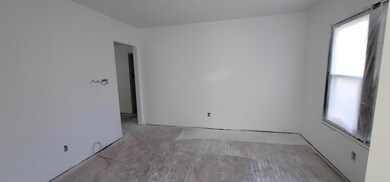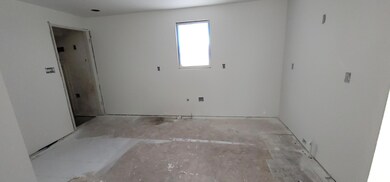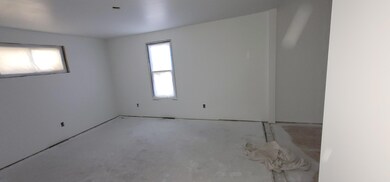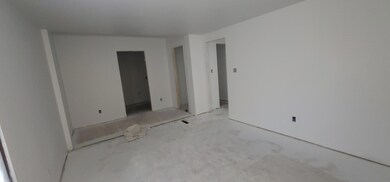
616 Hobart St Michigan City, IN 46360
Highlights
- No HOA
- Dining Room
- Wood Burning Fireplace
- Forced Air Heating and Cooling System
- Gated Home
About This Home
As of November 2024Whether you're an Investor looking for a quick project, or a handy homeowner looking to add the final touches and make it your own. You might want to see this one. All of the major work has been done, but it needs someone to get it to the finish line. This house has a new roof, new HVAC, new siding, new plumbing, new electrical, new drywall, a dry unfinished basement, The inside is basically a clean slate, so don't pass this opportunity to finish it to your liking.
Last Agent to Sell the Property
Listing Leaders License #RB18000976 Listed on: 11/05/2024

Home Details
Home Type
- Single Family
Est. Annual Taxes
- $1,948
Year Built
- Built in 1936
Lot Details
- 6,136 Sq Ft Lot
- Lot Dimensions are 57x120
- Gated Home
- Back Yard Fenced
Home Design
- Block Foundation
Interior Spaces
- 2,144 Sq Ft Home
- 2-Story Property
- Wood Burning Fireplace
- Living Room with Fireplace
- Dining Room
- Basement
Bedrooms and Bathrooms
- 4 Bedrooms
- 3 Full Bathrooms
Utilities
- Forced Air Heating and Cooling System
- Heating System Uses Natural Gas
Community Details
- No Home Owners Association
- Case & Walkers Add Subdivision
Listing and Financial Details
- Assessor Parcel Number 46-01-28-407-010.000-022
Ownership History
Purchase Details
Home Financials for this Owner
Home Financials are based on the most recent Mortgage that was taken out on this home.Purchase Details
Purchase Details
Purchase Details
Similar Homes in Michigan City, IN
Home Values in the Area
Average Home Value in this Area
Purchase History
| Date | Type | Sale Price | Title Company |
|---|---|---|---|
| Warranty Deed | -- | None Listed On Document | |
| Warranty Deed | $180,000 | None Listed On Document | |
| Warranty Deed | -- | Americas Title | |
| Interfamily Deed Transfer | -- | None Available | |
| Warranty Deed | -- | None Available |
Mortgage History
| Date | Status | Loan Amount | Loan Type |
|---|---|---|---|
| Previous Owner | $43,053 | New Conventional | |
| Previous Owner | $44,876 | Fannie Mae Freddie Mac |
Property History
| Date | Event | Price | Change | Sq Ft Price |
|---|---|---|---|---|
| 07/10/2025 07/10/25 | Price Changed | $259,000 | -3.7% | $123 / Sq Ft |
| 06/17/2025 06/17/25 | Price Changed | $269,000 | -3.2% | $127 / Sq Ft |
| 06/03/2025 06/03/25 | Price Changed | $278,000 | -4.1% | $132 / Sq Ft |
| 05/17/2025 05/17/25 | For Sale | $289,900 | +61.1% | $137 / Sq Ft |
| 11/26/2024 11/26/24 | Sold | $180,000 | -7.7% | $84 / Sq Ft |
| 11/05/2024 11/05/24 | For Sale | $194,999 | -- | $91 / Sq Ft |
Tax History Compared to Growth
Tax History
| Year | Tax Paid | Tax Assessment Tax Assessment Total Assessment is a certain percentage of the fair market value that is determined by local assessors to be the total taxable value of land and additions on the property. | Land | Improvement |
|---|---|---|---|---|
| 2024 | $3,322 | $73,100 | $9,400 | $63,700 |
| 2023 | $1,948 | $97,400 | $9,400 | $88,000 |
| 2022 | $1,906 | $95,300 | $9,400 | $85,900 |
| 2021 | $1,768 | $88,400 | $9,400 | $79,000 |
| 2020 | $1,210 | $88,400 | $9,400 | $79,000 |
| 2019 | $1,418 | $59,600 | $9,400 | $50,200 |
| 2018 | $1,310 | $60,700 | $4,000 | $56,700 |
| 2017 | $1,122 | $51,300 | $3,200 | $48,100 |
| 2016 | $1,158 | $53,100 | $3,200 | $49,900 |
| 2014 | $1,164 | $58,200 | $3,200 | $55,000 |
Agents Affiliated with this Home
-
Bonnie Meyer

Seller's Agent in 2025
Bonnie Meyer
Coldwell Banker Realty
(219) 617-5947
77 Total Sales
-
Marco Trevino

Seller's Agent in 2024
Marco Trevino
Listing Leaders
(219) 488-9297
133 Total Sales
Map
Source: Northwest Indiana Association of REALTORS®
MLS Number: 812539
APN: 46-01-28-407-010.000-022
- 523 Grace St
- 624 Pleasant Ave
- 109 Combs St
- 516 Ridgeland Ave
- 806 Liberty Trail
- 407 Holliday St
- 1617 E Michigan Blvd
- 805 Liberty Trail
- 327 Holliday St
- 321 Holliday St
- 618 N Ashland Ave
- 202 Butler St
- 126 Dewey St
- 0 Emily St
- 0 S Woodland Ave
- 216 N Calumet Ave
- 1315 Springland Ave
- 202 N Calumet Ave
- 227 Short St
- 404 Poplar St
