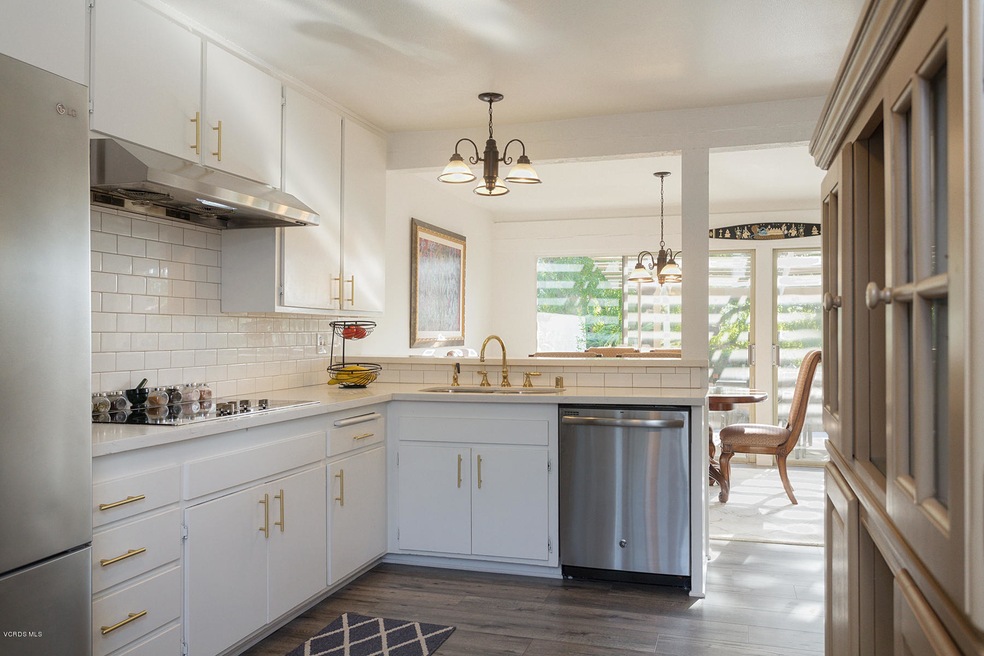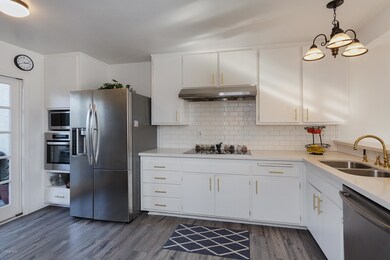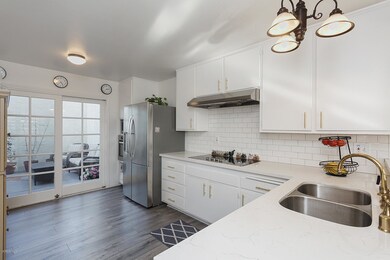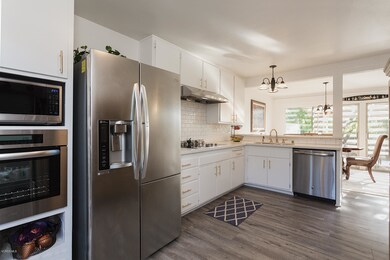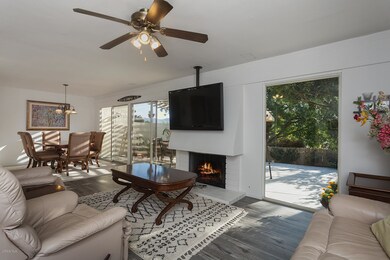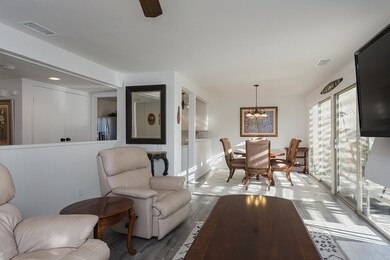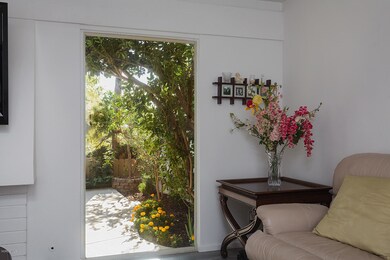
616 Knollview Ln Thousand Oaks, CA 91360
Highlights
- Cathedral Ceiling
- Wood Flooring
- Wrought Iron Fence
- Acacia Elementary School Rated A-
About This Home
As of May 2022Step into your own private sanctuary. City and mountain views. Clean white walls, floor to ceiling windows and doors blur the line between indoor and outdoor living. The spacious floor plan leads to the recently updated kitchen featuring quartz counter tops, subway tile back splash, stainless steel appliances, and wood-like flooring. Other features include new air conditioning and heating unit, tankless water heater, tile, carpet, dual pane windows, ceiling fans, recessed lights, faucets and hardware, fireplace, 2 car garage, and driveway. All upstairs bedrooms feature vaulted ceilings. Master suite boasts dynamite views, and an en-suite bathroom. Newly poured concrete in front and back courtyard and patio. The spacious patio offers a lighted pergola, orange, lemon, pomegranate and guava trees, and beautiful views of the greenbelt and mountains. Minutes from The Oaks Mall, Los Robles, Amgen, Botanic Garden, freeway access, parks, beaches, golfing, equestrian and hiking trails, and much more. Highly rated Conejo Valley schools!
Last Agent to Sell the Property
Keli Fogle-Griffin
Berkshire Hathaway HomeServices California Realty Listed on: 11/16/2018
Last Buyer's Agent
Carly Moore
Sotheby's International Realty License #02006372
Property Details
Home Type
- Condominium
Est. Annual Taxes
- $10,920
Year Built
- Built in 1967
Lot Details
- Wrought Iron Fence
- Wood Fence
Interior Spaces
- 2-Story Property
- Cathedral Ceiling
Kitchen
- Dishwasher
- Disposal
Flooring
- Wood
- Carpet
- Stone
Parking
- 2 Car Garage
- Driveway
Community Details
- Community Procery Managent Association, Phone Number (805) 987-8945
Ownership History
Purchase Details
Home Financials for this Owner
Home Financials are based on the most recent Mortgage that was taken out on this home.Purchase Details
Home Financials for this Owner
Home Financials are based on the most recent Mortgage that was taken out on this home.Purchase Details
Home Financials for this Owner
Home Financials are based on the most recent Mortgage that was taken out on this home.Purchase Details
Home Financials for this Owner
Home Financials are based on the most recent Mortgage that was taken out on this home.Purchase Details
Home Financials for this Owner
Home Financials are based on the most recent Mortgage that was taken out on this home.Purchase Details
Home Financials for this Owner
Home Financials are based on the most recent Mortgage that was taken out on this home.Purchase Details
Home Financials for this Owner
Home Financials are based on the most recent Mortgage that was taken out on this home.Purchase Details
Home Financials for this Owner
Home Financials are based on the most recent Mortgage that was taken out on this home.Similar Homes in the area
Home Values in the Area
Average Home Value in this Area
Purchase History
| Date | Type | Sale Price | Title Company |
|---|---|---|---|
| Grant Deed | $619,000 | Timios Title | |
| Grant Deed | $595,000 | Fidelity National Title | |
| Interfamily Deed Transfer | -- | Lawyers Title | |
| Quit Claim Deed | -- | Lawyers Title | |
| Grant Deed | -- | -- | |
| Interfamily Deed Transfer | -- | Chicago Title Co | |
| Quit Claim Deed | -- | Chicago Title Co | |
| Individual Deed | $179,500 | Chicago Title Co |
Mortgage History
| Date | Status | Loan Amount | Loan Type |
|---|---|---|---|
| Open | $100,000 | Credit Line Revolving | |
| Previous Owner | $370,000 | New Conventional | |
| Previous Owner | $255,000 | Purchase Money Mortgage | |
| Previous Owner | $255,000 | Purchase Money Mortgage | |
| Previous Owner | $200,000 | Purchase Money Mortgage | |
| Previous Owner | $161,500 | No Value Available |
Property History
| Date | Event | Price | Change | Sq Ft Price |
|---|---|---|---|---|
| 05/02/2025 05/02/25 | For Sale | $949,000 | -0.6% | $580 / Sq Ft |
| 05/20/2022 05/20/22 | Sold | $955,000 | +27.5% | $584 / Sq Ft |
| 04/08/2022 04/08/22 | Pending | -- | -- | -- |
| 03/29/2022 03/29/22 | For Sale | $749,000 | +21.0% | $458 / Sq Ft |
| 01/15/2019 01/15/19 | Sold | $619,000 | 0.0% | $379 / Sq Ft |
| 12/16/2018 12/16/18 | Pending | -- | -- | -- |
| 11/16/2018 11/16/18 | For Sale | $619,000 | +4.0% | $379 / Sq Ft |
| 03/29/2018 03/29/18 | Sold | $595,000 | 0.0% | $364 / Sq Ft |
| 02/27/2018 02/27/18 | Pending | -- | -- | -- |
| 02/08/2018 02/08/18 | For Sale | $595,000 | -- | $364 / Sq Ft |
Tax History Compared to Growth
Tax History
| Year | Tax Paid | Tax Assessment Tax Assessment Total Assessment is a certain percentage of the fair market value that is determined by local assessors to be the total taxable value of land and additions on the property. | Land | Improvement |
|---|---|---|---|---|
| 2024 | $10,920 | $993,582 | $646,089 | $347,493 |
| 2023 | $10,616 | $974,100 | $633,420 | $340,680 |
| 2022 | $7,176 | $650,678 | $423,099 | $227,579 |
| 2021 | $7,127 | $637,920 | $414,803 | $223,117 |
| 2020 | $6,681 | $631,380 | $410,550 | $220,830 |
| 2019 | $6,307 | $606,900 | $394,740 | $212,160 |
| 2018 | $2,791 | $262,051 | $104,818 | $157,233 |
| 2017 | $2,737 | $256,913 | $102,763 | $154,150 |
| 2016 | $2,712 | $251,877 | $100,749 | $151,128 |
| 2015 | $2,665 | $248,096 | $99,237 | $148,859 |
| 2014 | $2,554 | $243,238 | $97,294 | $145,944 |
Agents Affiliated with this Home
-
Monika Zakaryan

Seller's Agent in 2025
Monika Zakaryan
Mozaic Real Estate, Inc.
(818) 606-7824
2 in this area
24 Total Sales
-
T
Seller's Agent in 2022
Todd Shea
eXp Realty of California, Inc.
-
Z
Seller Co-Listing Agent in 2022
Zia Group
eXp Realty of California, Inc.
-
N
Buyer's Agent in 2022
Non Member Agent
Non Member Office
-
K
Seller's Agent in 2019
Keli Fogle-Griffin
Berkshire Hathaway HomeServices California Realty
-
C
Buyer's Agent in 2019
Carly Moore
Sotheby's International Realty
Map
Source: Conejo Simi Moorpark Association of REALTORS®
MLS Number: 218014200
APN: 525-0-120-025
- 897 Woodlawn Dr
- 813 Woodlawn Dr
- 603 Racquet Club Ln
- 1202 Monte Sereno Dr
- 1229 Monte Sereno Dr
- 720 Woodlawn Dr
- 758 Camino Dos Rios
- 427 Arbor Lane Ct Unit 101
- 769 Birchpark Cir Unit 203
- 769 Birchpark Cir Unit 207
- 327 Chestnut Hill Ct Unit 22
- 348 Chestnut Hill Ct Unit 17
- 324 Chestnut Hill Ct Unit 14
- 324 Chestnut Hill Ct Unit 16
- 1412 Ellsworth Ct
- 788 Pinetree Cir Unit 13
- 286 Oak Leaf Dr Unit 24
- 416 Camino Manzanas
