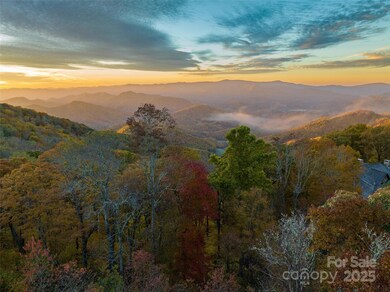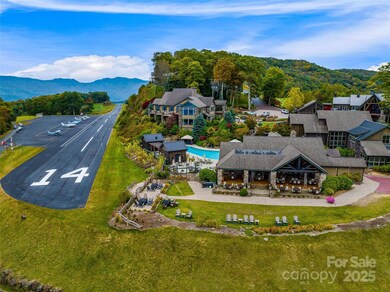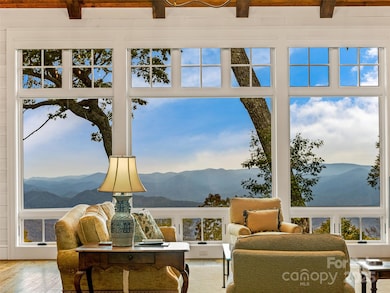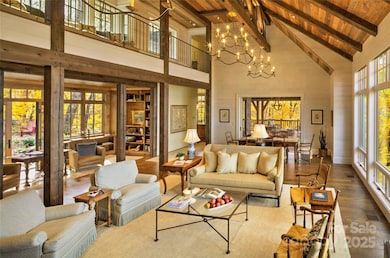
616 Old Growth Forest Rd Burnsville, NC 28714
Estimated payment $22,979/month
Highlights
- Airport or Runway
- Fitness Center
- Mountain View
- Golf Course Community
- Open Floorplan
- Clubhouse
About This Home
Nestled in a Fly-in/Fly-out community, this mountain retreat epitomizes luxury living. Perched atop Mountain Air, it offers awe-inspiring mountain views and privacy. Designed by PLATT architects, it seamlessly integrates with nature through vast windows and natural materials. The Great room connects seamlessly to a screened porch. The chef's kitchen is well-appointed, with a spacious pantry. The Primary suite offers stunning views, and the private office is a haven of brightness. Custom features include reclaimed Oak floors, plank ceilings, beams, and an elevator for convenience. This home is located in the private gated Mountain Air community, where you can enjoy hiking trails and parks. Country club memberships are available, providing access to golf, tennis, swimming, wellness facilities, and fine dining. It's a luxurious mountain retreat, harmoniously blending comfort with the natural beauty of the surroundings. Don't miss the opportunity to make this your dream lifestyle.
Listing Agent
Ivester Jackson Blackstream Brokerage Email: Laura@IJBproperties.com License #129821 Listed on: 10/30/2023
Home Details
Home Type
- Single Family
Est. Annual Taxes
- $15,654
Year Built
- Built in 2013
Lot Details
- Private Lot
- Sloped Lot
- Wooded Lot
HOA Fees
- $349 Monthly HOA Fees
Parking
- 2 Car Attached Garage
- Front Facing Garage
- Garage Door Opener
Home Design
- Metal Roof
- Wood Siding
- Metal Siding
- Stone Siding
Interior Spaces
- 2-Story Property
- Open Floorplan
- Wired For Data
- Built-In Features
- Cathedral Ceiling
- Window Treatments
- French Doors
- Entrance Foyer
- Great Room with Fireplace
- Mountain Views
- Crawl Space
- Home Security System
Kitchen
- Breakfast Bar
- <<selfCleaningOvenToken>>
- Gas Range
- Range Hood
- <<microwave>>
- Plumbed For Ice Maker
- Dishwasher
- Kitchen Island
- Disposal
Flooring
- Wood
- Tile
Bedrooms and Bathrooms
- Split Bedroom Floorplan
- Walk-In Closet
- Garden Bath
Laundry
- Laundry Room
- Dryer
- Washer
Accessible Home Design
- Accessible Elevator Installed
- More Than Two Accessible Exits
Outdoor Features
- Deck
- Covered patio or porch
- Fire Pit
Schools
- Blue Ridge Elementary School
- Cane River Middle School
- Mountain Heritage High School
Utilities
- Forced Air Zoned Heating and Cooling System
- Heat Pump System
- Geothermal Heating and Cooling
- Heating System Uses Natural Gas
- Heating System Uses Propane
- Power Generator
- Community Well
- Propane Water Heater
Listing and Financial Details
- Assessor Parcel Number 070804748433000
Community Details
Overview
- Fsr/Mapoa Association, Phone Number (828) 682-1578
- Built by PLATT
- Mountain Air Subdivision
- Mandatory home owners association
Amenities
- Picnic Area
- Airport or Runway
- Clubhouse
- Business Center
Recreation
- Golf Course Community
- Tennis Courts
- Sport Court
- Indoor Game Court
- Recreation Facilities
- Community Playground
- Fitness Center
- Community Pool
- Community Spa
- Trails
Map
Home Values in the Area
Average Home Value in this Area
Tax History
| Year | Tax Paid | Tax Assessment Tax Assessment Total Assessment is a certain percentage of the fair market value that is determined by local assessors to be the total taxable value of land and additions on the property. | Land | Improvement |
|---|---|---|---|---|
| 2024 | $15,654 | $2,795,400 | $1,165,100 | $1,630,300 |
| 2023 | $11,095 | $1,733,630 | $760,000 | $973,630 |
| 2022 | $10,873 | $1,733,630 | $760,000 | $973,630 |
| 2021 | $11,095 | $1,733,630 | $760,000 | $973,630 |
| 2020 | $11,095 | $1,733,630 | $760,000 | $973,630 |
| 2019 | $11,095 | $1,733,630 | $760,000 | $973,630 |
| 2018 | $11,095 | $1,733,630 | $760,000 | $973,630 |
| 2017 | $11,095 | $1,733,630 | $760,000 | $973,630 |
| 2016 | $11,095 | $1,733,630 | $760,000 | $973,630 |
| 2015 | $10,487 | $1,941,970 | $958,500 | $983,470 |
| 2014 | $5,246 | $958,500 | $958,500 | $0 |
Property History
| Date | Event | Price | Change | Sq Ft Price |
|---|---|---|---|---|
| 05/02/2025 05/02/25 | For Sale | $3,850,000 | 0.0% | $787 / Sq Ft |
| 10/21/2024 10/21/24 | Off Market | $3,850,000 | -- | -- |
| 07/08/2024 07/08/24 | Price Changed | $3,850,000 | -9.4% | $787 / Sq Ft |
| 06/12/2024 06/12/24 | Price Changed | $4,250,000 | -2.3% | $869 / Sq Ft |
| 03/28/2024 03/28/24 | For Sale | $4,350,000 | 0.0% | $890 / Sq Ft |
| 02/01/2024 02/01/24 | Off Market | $4,350,000 | -- | -- |
| 10/30/2023 10/30/23 | For Sale | $4,350,000 | -- | $890 / Sq Ft |
Purchase History
| Date | Type | Sale Price | Title Company |
|---|---|---|---|
| Interfamily Deed Transfer | -- | None Available | |
| Warranty Deed | -- | None Available | |
| Deed | -- | None Available |
Mortgage History
| Date | Status | Loan Amount | Loan Type |
|---|---|---|---|
| Open | $500,000 | New Conventional | |
| Open | $1,040,000 | New Conventional | |
| Closed | $1,254,400 | New Conventional |
Similar Home in Burnsville, NC
Source: Canopy MLS (Canopy Realtor® Association)
MLS Number: 4076276
APN: 070804748433.000
- 140 Wormy Chestnut Rd
- 224 Logging Horse Rd Unit C-101
- 755 Andrew Banks Rd
- Lots 16 and 17 Ramp Patch Trail
- 55 Ramp Patch Trail
- 528 Andrew Banks Rd Unit A/3
- 20 Springflower Ct
- 218 Slickrock Rd
- Lot 25 Andrew Banks Rd
- Lot 22 Spring Rock Rd
- 140 Slickrock Rd Unit F3
- 140 Slickrock Rd Unit F4
- Lot 9 & 10 Andrew Banks Rd
- 307 Spring Rock Rd
- 66 Club Villa Ct Unit D/3
- 114 Slickrock Rd Unit C/3
- 9 Starry Woods Ln
- 30 Club Villa Ct Unit B-2
- 30 Club Villa Ct Unit B - 3
- 30 Club Villa Ct Unit B-1
- 139 Windy Oaks Ridge
- 401 Lookout Dr Unit ID1044301P
- 95 Breakaway Trail S Unit ID1094701P
- 96 Ponder St
- 42 N Main St Unit A
- 2338 El Miner Dr Unit ID1039755P
- 637 Granny Lewis Ln Unit ID1250945P
- 195 Brook St
- 900 Flat Creek Village Dr
- 2 Monticello Village Dr Unit 302
- 1205 Seven Sisters Ln
- 112 Chepstow Place
- 61 Garrison Branch Rd
- 105 Holston View Dr
- 20 Weaver View Cir
- 1070 Cider Mill Loop
- 24 Lamplighter Ln
- 60 Webb Cove Rd Unit A
- 59 Dillingham Cir
- 323 Heather Ct






