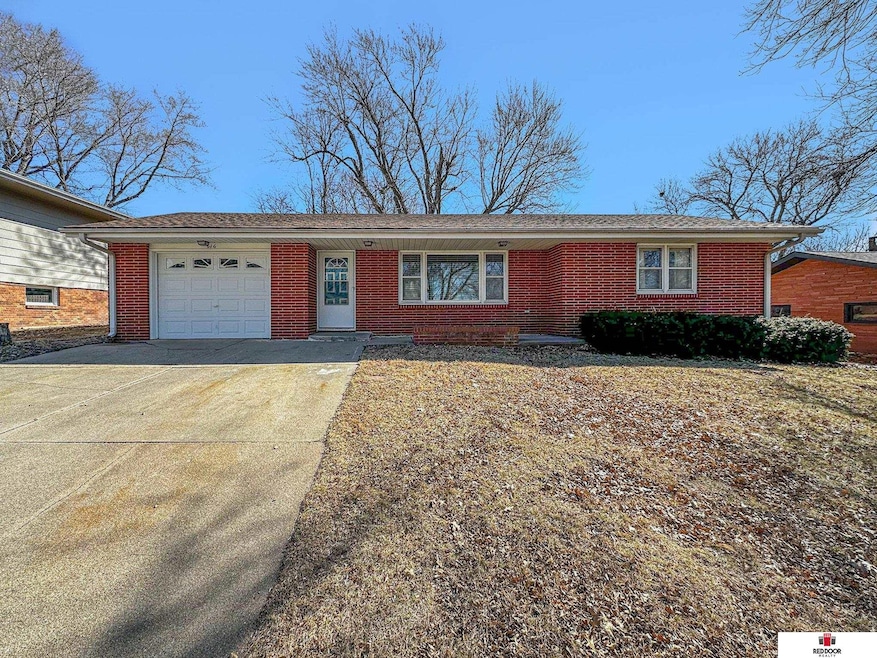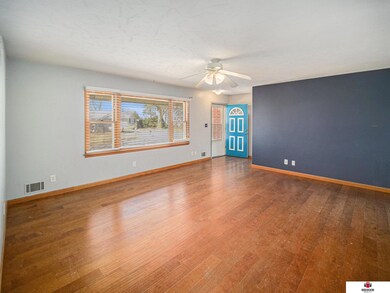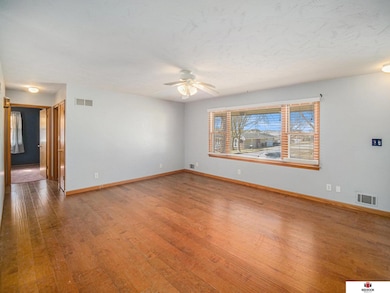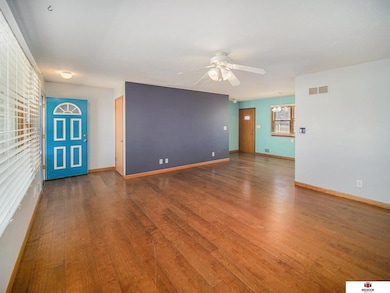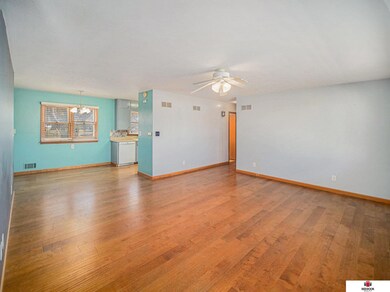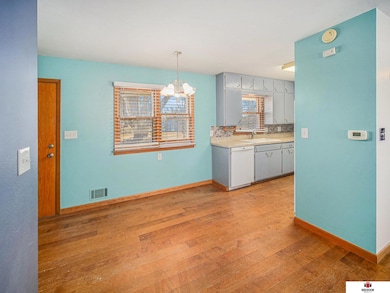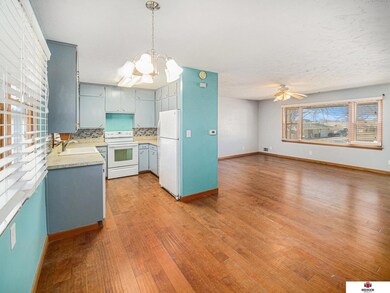
616 S D St Milford, NE 68405
Estimated payment $1,734/month
Highlights
- Ranch Style House
- 1 Car Attached Garage
- Forced Air Heating and Cooling System
- No HOA
- Shed
About This Home
Clean, well-maintained home with many updates. Engineered wood floors in the living, dining, and kitchen areas allow for flexible dining space. Main floor laundry/drop zone off the garage. The master bedroom fits a king-size bed and features his-and-her closets with lighting and a storage system. All appliances stay. The basement includes an 11x22 family room, a legal 3rd bedroom, an office or N/C 4th bedroom, a ¾ bath, a rec room, and ample storage. Water softener included. Low-maintenance exterior with brick and aluminum-wrapped soffits/windows. East-side patio for evening grilling. Extra shed for lawn equipment and bikes. Attached is a single-stall garage with an insulated door, auto opener, pin pad, storage closet, pull-down workbench, and a parking pad for two cars.
Home Details
Home Type
- Single Family
Est. Annual Taxes
- $2,527
Year Built
- Built in 1966
Lot Details
- 10,019 Sq Ft Lot
- Sprinkler System
Parking
- 1 Car Attached Garage
Home Design
- Ranch Style House
- Block Foundation
Bedrooms and Bathrooms
- 3 Bedrooms
Outdoor Features
- Shed
Schools
- Milford Elementary And Middle School
- Milford High School
Utilities
- Forced Air Heating and Cooling System
- Heating System Uses Gas
Additional Features
- Finished Basement
Community Details
- No Home Owners Association
- Milford Subdivision
Listing and Financial Details
- Assessor Parcel Number 800065611
Map
Home Values in the Area
Average Home Value in this Area
Tax History
| Year | Tax Paid | Tax Assessment Tax Assessment Total Assessment is a certain percentage of the fair market value that is determined by local assessors to be the total taxable value of land and additions on the property. | Land | Improvement |
|---|---|---|---|---|
| 2024 | $2,528 | $183,425 | $19,247 | $164,178 |
| 2023 | $3,079 | $175,528 | $19,247 | $156,281 |
| 2022 | $2,719 | $151,583 | $19,247 | $132,336 |
| 2021 | $2,429 | $137,720 | $19,247 | $118,473 |
| 2020 | $2,319 | $130,157 | $19,247 | $110,910 |
| 2019 | $2,283 | $130,157 | $19,247 | $110,910 |
| 2018 | $2,187 | $127,702 | $19,356 | $108,346 |
| 2017 | $2,197 | $134,100 | $18,260 | $115,840 |
| 2016 | $2,284 | $116,756 | $18,260 | $98,496 |
| 2015 | $2,198 | $116,756 | $18,260 | $98,496 |
| 2013 | $2,275 | $116,756 | $18,260 | $98,496 |
Property History
| Date | Event | Price | Change | Sq Ft Price |
|---|---|---|---|---|
| 03/14/2025 03/14/25 | For Sale | $275,000 | +96.4% | $154 / Sq Ft |
| 02/07/2017 02/07/17 | Sold | $140,000 | -6.6% | $118 / Sq Ft |
| 01/12/2017 01/12/17 | Pending | -- | -- | -- |
| 01/11/2017 01/11/17 | For Sale | $149,900 | -- | $126 / Sq Ft |
Purchase History
| Date | Type | Sale Price | Title Company |
|---|---|---|---|
| Personal Reps Deed | -- | Homeservices Title | |
| Warranty Deed | $140,000 | Title Services Co |
Mortgage History
| Date | Status | Loan Amount | Loan Type |
|---|---|---|---|
| Previous Owner | $115,000 | New Conventional |
Similar Homes in Milford, NE
Source: Great Plains Regional MLS
MLS Number: 22506363
APN: 800065611
- 944 Forest Ave
- 1170 SW 27th St
- 701 Lakeside Dr
- 510 Surfside Dr
- 1101 W C St
- 705 Folsom Ln
- 4410 S Folsom St
- 6740 SW 4th St
- 1220 W Highland Blvd
- 535 W Saunders Ave
- 109 S Canopy St
- 601 R St
- 930 C St Unit 6
- 311 N 8th St Unit 500
- 1215 Arapahoe St
- 4750 Innovation Dr
- 5450-5540 Salt Valley View St
- 129 N 10th St
- 4441 N 1st St
- 235 S 11th St
