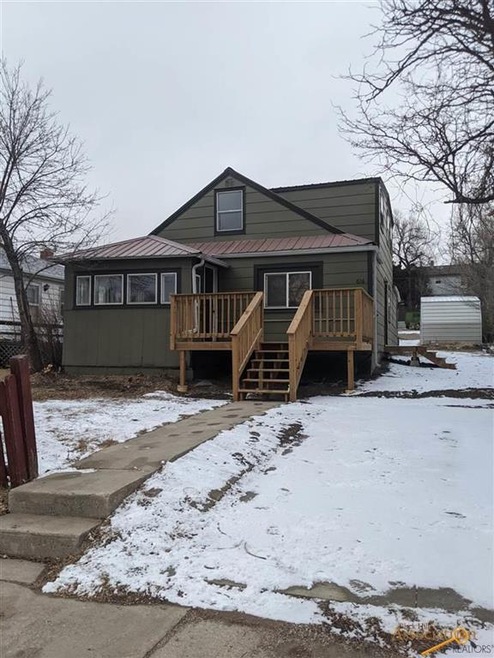
616 Saint Cloud St Rapid City, SD 57701
Downtown Rapid City NeighborhoodHighlights
- Newly Remodeled
- Wood Flooring
- <<tubWithShowerToken>>
- 0.37 Acre Lot
- Neighborhood Views
- Shed
About This Home
As of April 2021Must see this beautifully renovated bungalow! Many updates! This home is in a prime location! Close to hospital, parks, schools, and just seconds from downtown! Home has a large shed in the backyard and plenty of room to add a garage! Parking in front and back! Seller is a licensed real estate agent. Buyer's agent to verify all MLS data.
Last Agent to Sell the Property
SKYLINE PROPERTIES AND REALTY Listed on: 02/05/2021
Home Details
Home Type
- Single Family
Est. Annual Taxes
- $1,686
Year Built
- Built in 1929 | Newly Remodeled
Home Design
- Hardboard
Interior Spaces
- 1,367 Sq Ft Home
- 1.5-Story Property
- Neighborhood Views
- <<microwave>>
- Basement
Flooring
- Wood
- Carpet
- Vinyl
Bedrooms and Bathrooms
- 4 Bedrooms
- 2 Full Bathrooms
- <<tubWithShowerToken>>
- Shower Only
Utilities
- Forced Air Heating System
- Heating System Uses Gas
Additional Features
- Shed
- 0.37 Acre Lot
Community Details
- Flormann Subdivision
Ownership History
Purchase Details
Similar Homes in Rapid City, SD
Home Values in the Area
Average Home Value in this Area
Purchase History
| Date | Type | Sale Price | Title Company |
|---|---|---|---|
| Deed | $215,000 | -- |
Property History
| Date | Event | Price | Change | Sq Ft Price |
|---|---|---|---|---|
| 04/16/2021 04/16/21 | Sold | $200,000 | -4.7% | $146 / Sq Ft |
| 02/15/2021 02/15/21 | Price Changed | $209,900 | -4.5% | $154 / Sq Ft |
| 02/08/2021 02/08/21 | Price Changed | $219,900 | -4.3% | $161 / Sq Ft |
| 02/06/2021 02/06/21 | Price Changed | $229,900 | +4.5% | $168 / Sq Ft |
| 02/06/2021 02/06/21 | Price Changed | $219,900 | +4.8% | $161 / Sq Ft |
| 02/05/2021 02/05/21 | For Sale | $209,900 | -- | $154 / Sq Ft |
Tax History Compared to Growth
Tax History
| Year | Tax Paid | Tax Assessment Tax Assessment Total Assessment is a certain percentage of the fair market value that is determined by local assessors to be the total taxable value of land and additions on the property. | Land | Improvement |
|---|---|---|---|---|
| 2024 | $2,250 | $201,100 | $46,000 | $155,100 |
| 2023 | $2,806 | $197,900 | $46,000 | $151,900 |
| 2022 | $2,978 | $196,100 | $32,000 | $164,100 |
| 2021 | $1,634 | $97,600 | $32,000 | $65,600 |
| 2020 | $1,707 | $98,700 | $37,000 | $61,700 |
| 2019 | $1,687 | $95,900 | $32,000 | $63,900 |
| 2018 | $1,540 | $96,000 | $32,000 | $64,000 |
| 2017 | $1,566 | $89,800 | $32,000 | $57,800 |
| 2016 | $1,653 | $86,000 | $32,000 | $54,000 |
| 2015 | $1,653 | $87,600 | $32,000 | $55,600 |
| 2014 | $1,675 | $85,300 | $32,000 | $53,300 |
Agents Affiliated with this Home
-
NICI KUCHENBECKER
N
Seller's Agent in 2021
NICI KUCHENBECKER
SKYLINE PROPERTIES AND REALTY
(605) 484-4044
5 in this area
7 Total Sales
-
JEANIA MIDDLETON
J
Buyer's Agent in 2021
JEANIA MIDDLETON
EXIT REALTY BLACK HILLS
(605) 786-5340
7 in this area
32 Total Sales
Map
Source: Black Hills Association of REALTORS®
MLS Number: 152892
APN: 0023265
- 315 Franklin St
- TBD Lots 13-20 Saint Andrew St
- 810 Fairview St
- 901 Saint Cloud St
- 1329 9th St
- 228 Franklin St
- 904 Fairview St
- 525 St Patrick St
- 1510 West Blvd
- 1905 5th St
- 1806 9th St
- 1120 West Blvd
- 902 Fulton St
- 814 Saint Francis St
- 219 St Patrick St
- 1016 West Blvd
- 1721 West Blvd
- 305 St Francis St
- 1411 11th St
- 1507 11th St
