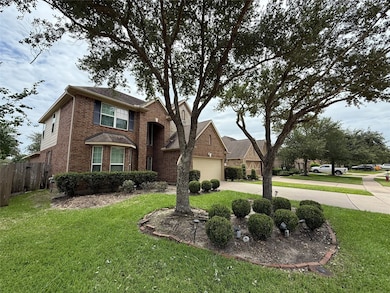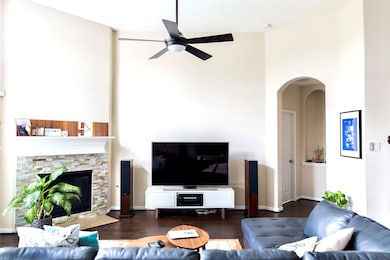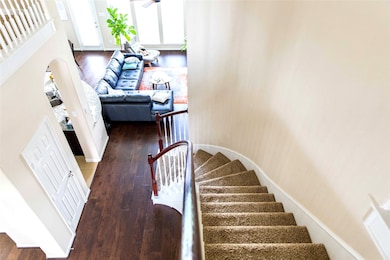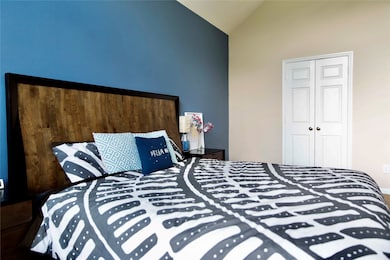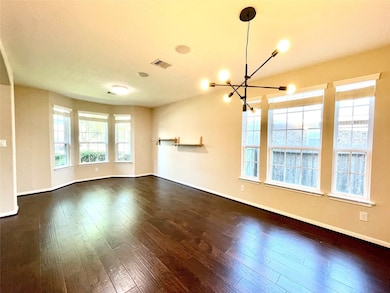6165 Bridgewater Ln League City, TX 77573
Westover park NeighborhoodHighlights
- Community Pool
- 2 Car Attached Garage
- Programmable Thermostat
- Campbell Elementary School Rated A
- ENERGY STAR Qualified Appliances
- Central Air
About This Home
Stunning 4 Bedroom, 2.5 Bath 2 Story, Highly Energy Efficient Home in the desired Westover Park. This Former Model Home Offers a Spacious Open Floor Plan with a Large Family Room, Master Down, Upstairs Game Room, High Ceiling, Formal Living/Dining with Beautiful Engineered wood Flooring. Kitchen Features Granite Countertops and Large Island. Sprinkler System in front and back. A/C and dishwasher were replaced within last couple years. No Back Neighbors! Zoned to the highly desired Campbell Elementary school. Within 3 minutes of walk to school bus stop, tennis courts, pool and playgrounds. Westover Park has amazing amenities, including two recreation centers, numerous swimming pools, sports fields, playgrounds, a tennis complex, and even a ninja park! Available for move in late July.
Home Details
Home Type
- Single Family
Est. Annual Taxes
- $7,930
Year Built
- Built in 2011
Lot Details
- 6,808 Sq Ft Lot
Parking
- 2 Car Attached Garage
Interior Spaces
- 2,567 Sq Ft Home
- 2-Story Property
- Ceiling Fan
- Gas Dryer Hookup
Kitchen
- <<microwave>>
- Dishwasher
- Disposal
Bedrooms and Bathrooms
- 4 Bedrooms
Eco-Friendly Details
- ENERGY STAR Qualified Appliances
- Energy-Efficient Windows with Low Emissivity
- Energy-Efficient HVAC
- Energy-Efficient Insulation
- Energy-Efficient Thermostat
Schools
- Campbell Elementary School
- Creekside Intermediate School
- Clear Springs High School
Utilities
- Central Air
- Heat Pump System
- Programmable Thermostat
Listing and Financial Details
- Property Available on 7/3/23
- Long Term Lease
Community Details
Overview
- Westover Park Sec Sec 13A Subdivision
Recreation
- Community Pool
Pet Policy
- Call for details about the types of pets allowed
- Pet Deposit Required
Map
Source: Houston Association of REALTORS®
MLS Number: 84562176
APN: 7537-1001-0003-000
- 699 Cumberland Ridge Ln
- 6155 Cornell Ln
- 523 Burham Ln
- 737 Cumberland Ridge Ln
- 6111 Windsor Chase Ln
- 6159 Warrington Ln
- 6214 Bois D'Arc St
- 724 Kingwood Dr
- 801 Westwood Dr
- 6232 Pelican Ridge Way
- 613 Westwood Dr
- 613 Westwood Dr
- 6238 Pelican Ridge Way
- 6081 Trent Ct
- 6103 Timbermoss Ct
- 6120 Castle Peak Ln
- 6206 Maple Ct
- 6207 Maple Ct
- 736 Mayhill Ridge Ln
- 752 Mayhill Ridge Ln
- 6170 Galloway Ln
- 6219 S Pelican Ridge Way S
- 6143 Galloway Ln
- 6126 Bradford Ln
- 705 Western Fern
- 321 Westwood Dr
- 5613 Countryaire St
- 203 Old Oaks St
- 207 Woodvale Dr
- 301 Oak Creek Ln
- 307 Countryside Dr
- 2117 Quiet Falls Ln
- 4508 Biscayne Bend Ln
- 2812 Chinaberry Park Ln
- 4434 Grove Park Dr
- 4310 Blossomwood Dr
- 2633 Brown Pelican Ln
- 2629 Brown Pelican Ln
- 501 Falcon Lake Dr
- 4442 Chestnut Cir

