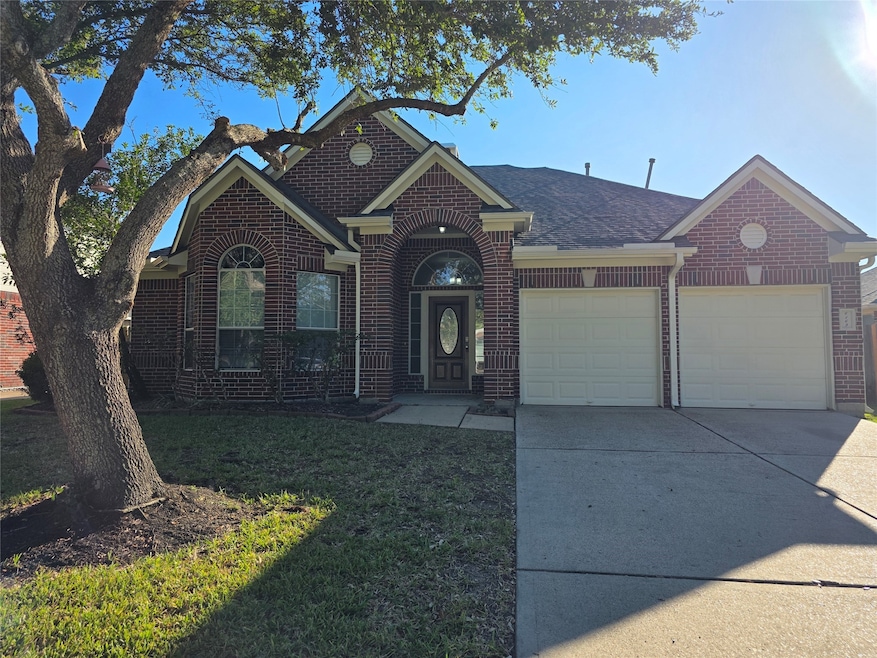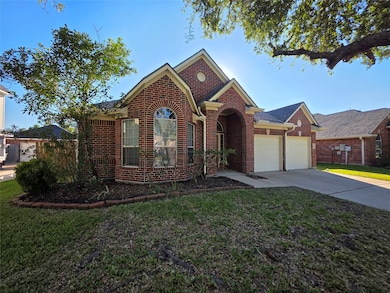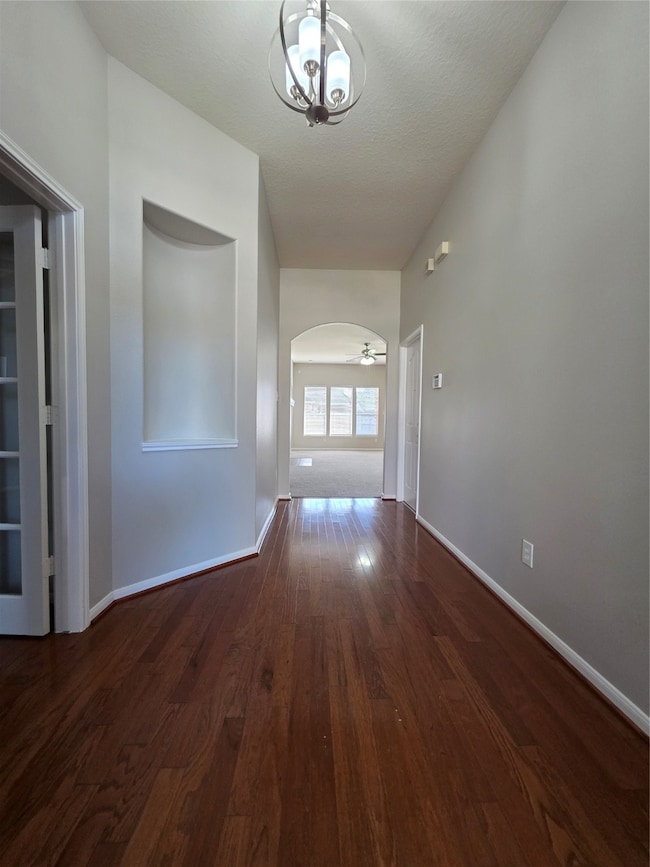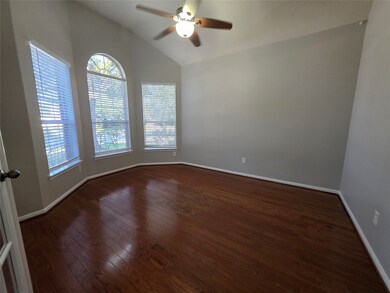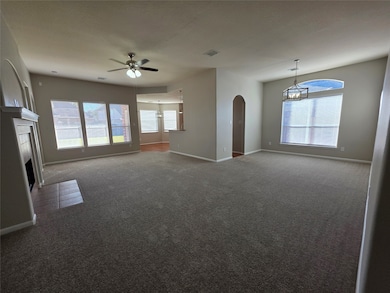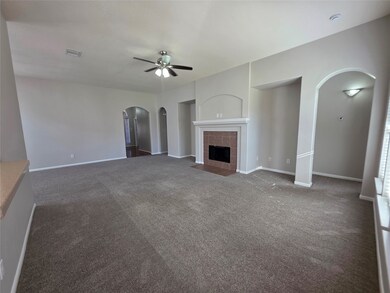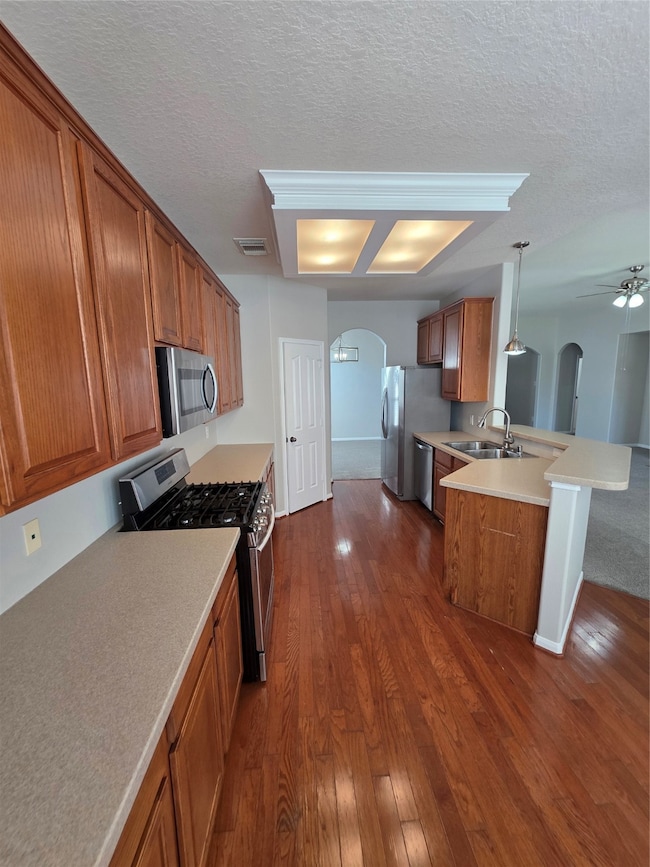6169 Mitchell Ct League City, TX 77573
Westover park Neighborhood
3
Beds
2
Baths
2,125
Sq Ft
7,689
Sq Ft Lot
Highlights
- Deck
- Engineered Wood Flooring
- Community Pool
- Campbell Elementary School Rated A
- High Ceiling
- Breakfast Area or Nook
About This Home
Wonderful home in Westover Park on a great cul de sac street. 3 bedroom split floorplan with an office/study. Stainless steel appliances with refrigerator included. New paint! Large walk-in closets, formal dining and breakfast area as well. Large fenced in back yard.
Home Details
Home Type
- Single Family
Est. Annual Taxes
- $6,647
Year Built
- Built in 2004
Lot Details
- 7,689 Sq Ft Lot
- Back Yard Fenced
Parking
- 2 Car Attached Garage
- Garage Door Opener
- Driveway
Interior Spaces
- 2,125 Sq Ft Home
- 1-Story Property
- High Ceiling
- Ceiling Fan
- Gas Log Fireplace
- Washer and Gas Dryer Hookup
Kitchen
- Breakfast Area or Nook
- Gas Oven
- Gas Cooktop
- Microwave
- Dishwasher
- Disposal
Flooring
- Engineered Wood
- Carpet
- Tile
Bedrooms and Bathrooms
- 3 Bedrooms
- 2 Full Bathrooms
Outdoor Features
- Deck
- Patio
Schools
- Campbell Elementary School
- Creekside Intermediate School
- Clear Springs High School
Utilities
- Central Heating and Cooling System
- Heating System Uses Gas
- No Utilities
Listing and Financial Details
- Property Available on 11/3/25
- 12 Month Lease Term
Community Details
Overview
- Pegasus Property Management Association
- Westover Park Sec 3 2003 Subdivision
Recreation
- Community Pool
Pet Policy
- Call for details about the types of pets allowed
- Pet Deposit Required
Map
Source: Houston Association of REALTORS®
MLS Number: 7360838
APN: 7544-0001-0024-000
Nearby Homes
- 6166 Blackburn Ct
- 240 Farnworth Cir
- 424 Drake Ln
- 331 W Bend Dr
- 434 Abbey Ln
- 6144 Dunbar Ct
- 6123 Cameron Ct
- 6140 Dunbar Ct
- 6126 Bradford Ln
- 268 Clearwood Dr
- 280 Clearwood Dr
- 415 Morningside Dr
- 6206 Lakewood Ct
- 6115 Berwick Ln
- 506 Redbridge Ln
- 6120 Castle Peak Ln
- 523 Burham Ln
- 6219 Silver Leaf Dr
- 6155 Cornell Ln
- FANNIN Plan at Westwood
- 405 Abbey Ln
- 415 Abbey Ln
- 6170 Galloway Ln
- 6185 Galloway Ln
- 267 Westwood Dr
- 318 Bolton Dr
- 5907 Misty Meadow St
- 203 Woodvale Dr
- 303 Hearthside Cir
- 518 Saffron St
- 630 Spring Breeze St
- 6329 Clearwater Dr
- 6210 Creekside Ln
- 5115 Cherrywood Ct
- 5755 Lightstone Ln
- 705 Western Fern
- 2316 Durango Bend Ln
- 4428 Blossomwood Dr
- 4442 Chestnut Cir
- 2826 Pickett Dr
