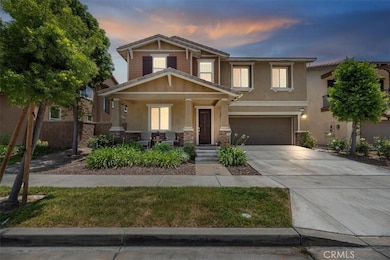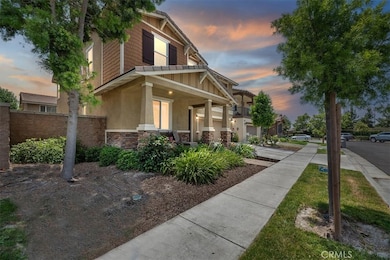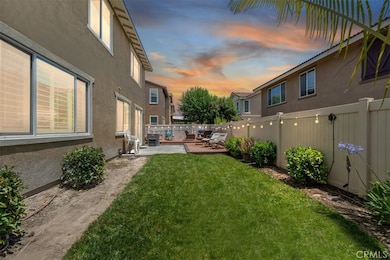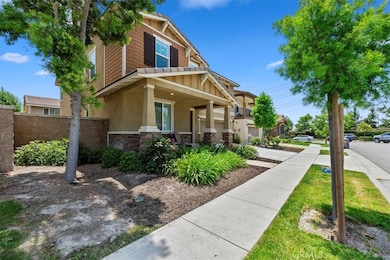
6169 Winona St Chino, CA 91710
College Park NeighborhoodEstimated payment $6,488/month
Highlights
- Fitness Center
- Spa
- Clubhouse
- Edwin Rhodes Elementary Rated A
- Solar Power System
- Deck
About This Home
Spacious 5-Bedroom Home in College Park, Chino – Built in 2016 – Edwin Rhodes School Zone
Welcome to this beautifully maintained 5-bedroom, 3-bathroom home, built in 2016 and located in the highly desirable College Park community of Chino. Situated within the award-winning Edwin Rhodes School zone, this home combines energy efficiency, modern design, and everyday comfort.
Enjoy the benefit of solar panels, helping reduce energy costs while supporting a sustainable lifestyle.
The flexible floor plan includes one full bedroom and bathroom downstairs, ideal for guests, in-laws, or a private office. Upstairs, you'll find a convenient built-in tech desk, perfect for remote work, study, or managing household tasks.
Inside, you'll appreciate elegant plantation shutters throughout and a standout feature: a huge main kitchen plus a separate culinary kitchen—an ideal setup for cooking enthusiasts or entertaining large gatherings. The kitchens offer generous counter space, ample storage, and stylish finishes.
Step outside to a low-maintenance backyard featuring a spacious deck, perfect for relaxing, dining al fresco, or hosting friends and family.
Located near parks, shopping, dining, and major freeways—and offering access to College Park’s resort-style amenities—this home is move-in ready and packed with value.
Don’t miss your chance to own this exceptional home in one of Chino’s most sought-after communities!
Listing Agent
RE/MAX TOP PRODUCERS Brokerage Phone: 909-222-5003 License #01865443 Listed on: 06/02/2025

Home Details
Home Type
- Single Family
Est. Annual Taxes
- $11,535
Year Built
- Built in 2016
Lot Details
- 4,400 Sq Ft Lot
- Landscaped
- Private Yard
- Front Yard
HOA Fees
- $215 Monthly HOA Fees
Parking
- 2 Car Attached Garage
- Parking Available
- Front Facing Garage
- Driveway
Home Design
- Turnkey
- Planned Development
- Tile Roof
Interior Spaces
- 2,862 Sq Ft Home
- 2-Story Property
- Ceiling Fan
- Electric Fireplace
- Family Room with Fireplace
- Family Room Off Kitchen
- Living Room
- Home Office
- Loft
- Neighborhood Views
- Carbon Monoxide Detectors
Kitchen
- Kitchenette
- Open to Family Room
- <<doubleOvenToken>>
- Gas Oven
- <<builtInRangeToken>>
- Dishwasher
- Kitchen Island
- Granite Countertops
- Disposal
Flooring
- Carpet
- Tile
Bedrooms and Bathrooms
- 5 Bedrooms | 1 Main Level Bedroom
- Walk-In Closet
- In-Law or Guest Suite
- 3 Full Bathrooms
- Bathtub
Laundry
- Laundry Room
- Laundry on upper level
Eco-Friendly Details
- Solar Power System
Outdoor Features
- Spa
- Deck
- Patio
- Exterior Lighting
Schools
- Rhodes Elementary School
Utilities
- Central Heating and Cooling System
- Tankless Water Heater
Listing and Financial Details
- Tax Lot 35
- Tax Tract Number 17897
- Assessor Parcel Number 1026372280000
- $4,382 per year additional tax assessments
- Seller Considering Concessions
Community Details
Overview
- College Park Community Association, Phone Number (909) 606-7374
- The Commons At College Park HOA
Amenities
- Community Barbecue Grill
- Picnic Area
- Clubhouse
Recreation
- Community Playground
- Fitness Center
- Community Pool
- Community Spa
- Park
Map
Home Values in the Area
Average Home Value in this Area
Tax History
| Year | Tax Paid | Tax Assessment Tax Assessment Total Assessment is a certain percentage of the fair market value that is determined by local assessors to be the total taxable value of land and additions on the property. | Land | Improvement |
|---|---|---|---|---|
| 2025 | $11,535 | $736,667 | $257,833 | $478,834 |
| 2024 | $11,535 | $722,222 | $252,777 | $469,445 |
| 2023 | $11,314 | $708,061 | $247,821 | $460,240 |
| 2022 | $11,267 | $694,178 | $242,962 | $451,216 |
| 2021 | $11,117 | $680,567 | $238,198 | $442,369 |
| 2020 | $11,019 | $673,589 | $235,756 | $437,833 |
| 2019 | $10,888 | $660,381 | $231,133 | $429,248 |
| 2018 | $10,726 | $647,432 | $226,601 | $420,831 |
| 2017 | $9,478 | $526,453 | $134,453 | $392,000 |
| 2016 | $2,147 | $131,817 | $131,817 | $0 |
| 2015 | -- | $0 | $0 | $0 |
Property History
| Date | Event | Price | Change | Sq Ft Price |
|---|---|---|---|---|
| 06/27/2025 06/27/25 | Price Changed | $959,000 | -1.0% | $335 / Sq Ft |
| 06/17/2025 06/17/25 | Price Changed | $969,000 | -1.0% | $339 / Sq Ft |
| 06/02/2025 06/02/25 | For Sale | $979,000 | -- | $342 / Sq Ft |
Purchase History
| Date | Type | Sale Price | Title Company |
|---|---|---|---|
| Grant Deed | $635,000 | North American Title Company |
Mortgage History
| Date | Status | Loan Amount | Loan Type |
|---|---|---|---|
| Open | $510,400 | New Conventional | |
| Previous Owner | $424,100 | New Conventional |
About the Listing Agent

Real Estate agent Full time since 2007 ,Highest quality survey awarded 2 years in a row, Master team Leader
KNOWLEDGE
As a dedicated real estate agent, I am qualified to guide you in buying or selling a home. I believe in using my skills in finance, contracts, negotiation and marketing to your best advantage.
INTEGRITY
Buying or selling a home is one of the most important transactions in the lives of many people. Because of that, it is important that you work with someone you
Mike's Other Listings
Source: California Regional Multiple Listing Service (CRMLS)
MLS Number: CV25116825
APN: 1026-372-28
- 6212 Athena St
- 6220 Athena St
- 14180 Mountain Ave
- 6147 Davidson St
- 6045 Lyon St
- 14170 Durazno Ave
- 14400 Belhaven Ave
- 6038 Grace St
- 6031 Grace St
- 14132 Peral Ct
- 6586 Manzanita Ct
- 11610 Granville Place
- 4663 Granville St
- 4653 Granville St
- 6611 Eucalyptus Ave
- 6585 Youngstown St
- 13576 Oxford Ct
- 6475 Carter St
- 14182 Whitebark Ave
- 13526 Sycamore Ln
- 14180 Mountain Ave
- 6204 Eucalyptus Ave
- 6175 Castleton St
- 13601 Oxford Ct Unit MINI HOUSE
- 6720 Manzanita St
- 6665 Youngstown St
- 6956 Dublin Dr
- 14409 Figueroa Ln
- 13224 18th St
- 14595 Longwood Ave Unit 81
- 7046 Angora St
- 6288 Susana St
- 5884 Silver Oaks Dr
- 13255 Copra Ave
- 5775 Riverside Dr
- 5640 Riverside Dr
- 6847 Cosmos St
- 12835 10th St Unit 48
- 12835 10th St Unit 59
- 2957 S Via Belamaria





