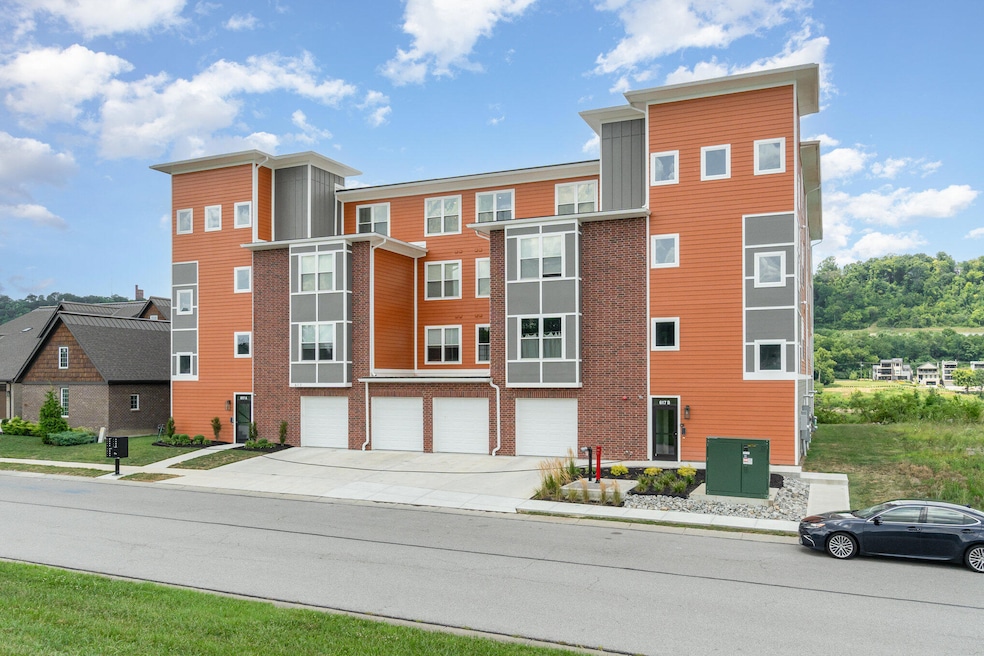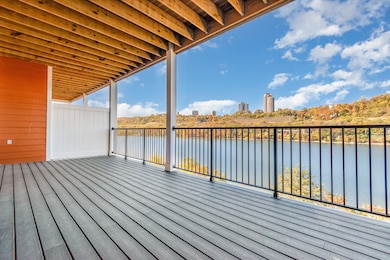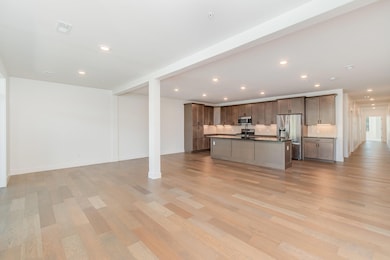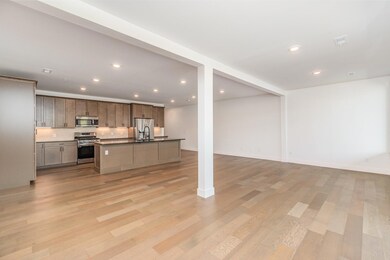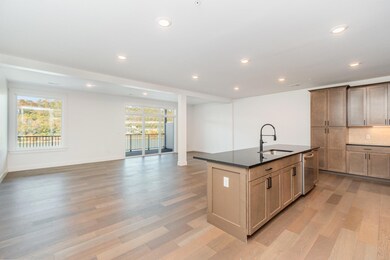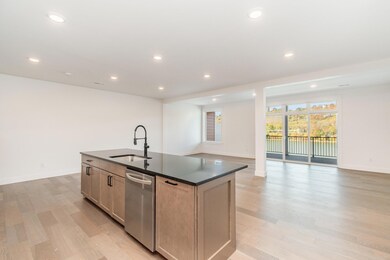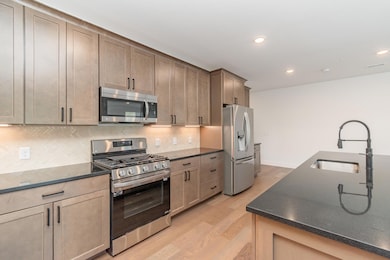617 Manhattan Blvd Unit 302 Dayton, KY 41074
Highlights
- New Construction
- River View
- Open Floorplan
- Eat-In Gourmet Kitchen
- Waterfront
- 4-minute walk to Gil Lynn Park
About This Home
Lease and Lease to Own options available! Perched above the sparkling Ohio River, this Manhattan Harbour condo captures the essence of modern luxury and effortless elegance. This impeccably designed 2-bedroom residence offers a versatile flex space ideal for a private office, fitness studio, or lounge. Every detail exudes elegance, from the rich new flooring to the two spa-inspired modern bathrooms. The gourmet kitchen is a chef's dream, showcasing premium appliances, sleek cabinetry, and a statement island with breakfast bar seating that opens effortlessly into the expansive living area. Glass back doors invite natural light and frame stunning views, while the walkout leads to an oversized private balcony overlooking the Ohio River and the glittering Cincinnati skyline. Perfectly blending modern luxury with timeless comfort, this exceptional condo redefines elevated living in one of Northern Kentucky's most prestigious waterfront communities.
Condo Details
Home Type
- Condominium
Lot Details
- Waterfront
HOA Fees
- $350 Monthly HOA Fees
Parking
- 2 Car Attached Garage
Property Views
- River
- City
Home Design
- New Construction
- Contemporary Architecture
- Entry on the 1st floor
- Brick Exterior Construction
- Poured Concrete
- Membrane Roofing
Interior Spaces
- 1,920 Sq Ft Home
- 1-Story Property
- Open Floorplan
- Ceiling Fan
- Recessed Lighting
- Aluminum Window Frames
- Family Room
- Living Room
- Loft
Kitchen
- Eat-In Gourmet Kitchen
- Breakfast Bar
- Gas Oven
- Gas Range
- Microwave
- Dishwasher
- Kitchen Island
Flooring
- Carpet
- Luxury Vinyl Tile
Bedrooms and Bathrooms
- 2 Bedrooms
- En-Suite Bathroom
- Walk-In Closet
- 2 Full Bathrooms
- Bathtub with Shower
- Shower Only
Laundry
- Laundry Room
- Laundry on main level
- Dryer
- Washer
Home Security
Outdoor Features
- Balcony
- Deck
- Covered Patio or Porch
Schools
- Lincoln Elementary School
- Dayton High Middle School
- Dayton High School
Utilities
- Mini Split Air Conditioners
- Forced Air Heating and Cooling System
- Heating System Uses Natural Gas
- Furnace
- Separate Meters
Listing and Financial Details
- Tenant pays for electricity, association fees, gas, heat, internet/wifi, sewer, water
- No Smoking Allowed
- 12 Month Lease Term
Community Details
Overview
- Association fees include association fees
- S&S Property Management Lookout Association
Pet Policy
- No Pets Allowed
Additional Features
- Elevator
- Fire and Smoke Detector
Map
Source: Northern Kentucky Multiple Listing Service
MLS Number: 637838
- 617 Manhattan Blvd Unit 204
- 605 Manhattan Blvd Unit 202
- 525 Manhattan Blvd
- 477 Manhattan Blvd
- 307 Dayton Ave
- 314 Dayton Ave
- 739 Manhattan Blvd Unit 202
- 739 Manhattan Blvd Unit 103
- 745 Manhattan Blvd Unit 203
- 747 Manhattan Blvd Unit 204
- 422 4th Ave
- 385 Manhattan Blvd
- 326 5th Ave
- 353 Manhattan Blvd Unit 22
- 1924 Riverside Dr
- 1932 Riverside Dr
- 629 7th Ave
- 2416 Riverside Dr
- 507 9th Ave
- 200 5th Ave
- 617 Manhattan Blvd Unit 401
- 617 Manhattan Blvd Unit 204
- 605 Manhattan Blvd Unit 202
- 423 5th Ave
- 383 Manhattan Blvd
- 385 Manhattan Blvd
- 416 6th Ave Unit 2
- 2067 Riverside Dr
- 284 Manhattan Blvd Unit 4
- 284 Manhattan Blvd Unit 3
- 284 Manhattan Blvd Unit 2
- 284 Manhattan Blvd Unit 1
- 224 6th Ave Unit 2
- 284 Manhattan Blvd
- 142 4th Ave
- 1065 Manhattan Blvd
- 2217 Victory Pkwy
- 2308 Gladstone Ave
- 2308 Gladstone Ave
- 1415 Locust St Unit 1
