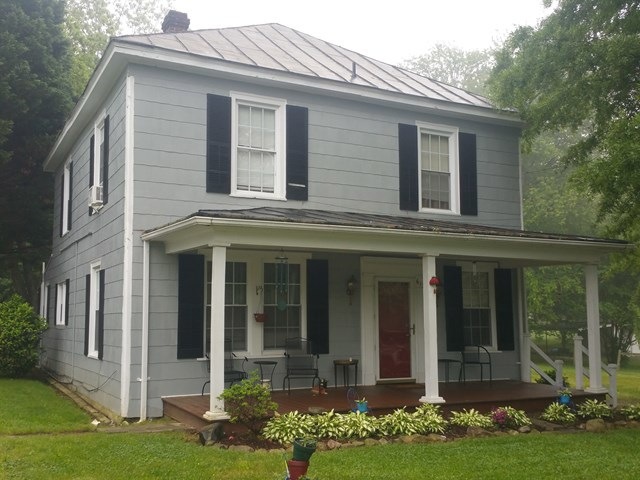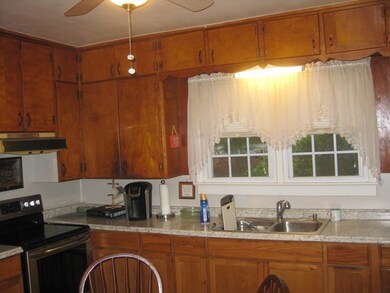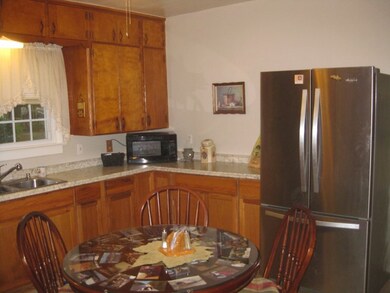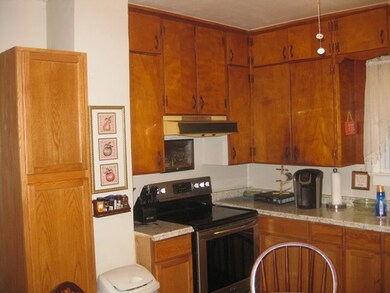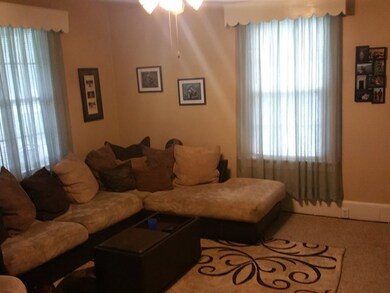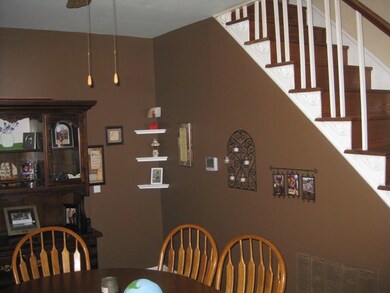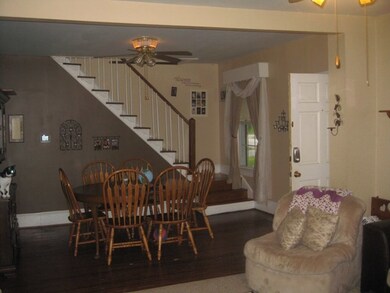
617 S Broad St Kenbridge, VA 23944
Highlights
- Main Floor Primary Bedroom
- Garage
- Single Wide
- Central Air
- Asbestos
- Heat Pump System
About This Home
As of February 2018Lovely renovated home with motivated seller. Home features four spacious bedrooms, freshly painted and trimmed, plenty of storage and closet space. The master bedroom downstairs has plenty of closet space with a full bathroom. Kitchen has been renovated with stainless still appliances and numerous cabinet space. Open floor plan for living room and dining room with decorative finish stairs that lead to the three bedrooms and large full bathroom. Added features include a new central air and heat pack unit system, insulated windows, updated electrical panel, large inviting covered front porch and a HOME WARRANTY. Large private back yard, landscaped, well maintained yard with a beautiful pecan tree. Also, included is a fully electric and heated work shop. A picturesque front porch for those quiet evenings and the living room and dining room area is an open floor plan. This house is a must see.
Last Buyer's Agent
Non Member Agent
Non Member Office
Property Details
Home Type
- Mobile/Manufactured
Est. Annual Taxes
- $328
Year Built
- Built in 1922
Home Design
- Block Foundation
- Metal Roof
- Asbestos
Interior Spaces
- 1,740 Sq Ft Home
- 2-Story Property
- Double Hung Windows
- Crawl Space
- Oven or Range
Bedrooms and Bathrooms
- 4 Bedrooms
- Primary Bedroom on Main
- 2 Full Bathrooms
Laundry
- Laundry on main level
- Washer and Dryer Hookup
Parking
- Garage
- Gravel Driveway
- Open Parking
Utilities
- Central Air
- Heat Pump System
Additional Features
- 0.25 Acre Lot
- Single Wide
Ownership History
Purchase Details
Home Financials for this Owner
Home Financials are based on the most recent Mortgage that was taken out on this home.Purchase Details
Home Financials for this Owner
Home Financials are based on the most recent Mortgage that was taken out on this home.Similar Home in Kenbridge, VA
Home Values in the Area
Average Home Value in this Area
Purchase History
| Date | Type | Sale Price | Title Company |
|---|---|---|---|
| Warranty Deed | $102,000 | Attorney | |
| Special Warranty Deed | $43,000 | -- |
Mortgage History
| Date | Status | Loan Amount | Loan Type |
|---|---|---|---|
| Open | $103,030 | New Conventional | |
| Previous Owner | $10,000 | Credit Line Revolving | |
| Previous Owner | $34,400 | Land Contract Argmt. Of Sale |
Property History
| Date | Event | Price | Change | Sq Ft Price |
|---|---|---|---|---|
| 02/12/2018 02/12/18 | Sold | $102,000 | +137.2% | $59 / Sq Ft |
| 04/24/2014 04/24/14 | Sold | $43,000 | -20.4% | $25 / Sq Ft |
| 03/28/2014 03/28/14 | Pending | -- | -- | -- |
| 02/05/2014 02/05/14 | For Sale | $54,000 | -- | $31 / Sq Ft |
Tax History Compared to Growth
Tax History
| Year | Tax Paid | Tax Assessment Tax Assessment Total Assessment is a certain percentage of the fair market value that is determined by local assessors to be the total taxable value of land and additions on the property. | Land | Improvement |
|---|---|---|---|---|
| 2025 | $328 | $99,300 | $4,000 | $95,300 |
| 2024 | $328 | $99,300 | $4,000 | $95,300 |
| 2023 | $319 | $84,000 | $4,000 | $80,000 |
| 2022 | $319 | $84,000 | $4,000 | $80,000 |
| 2021 | $319 | $84,000 | $4,000 | $80,000 |
| 2020 | $319 | $84,000 | $4,000 | $80,000 |
| 2019 | $319 | $84,000 | $4,000 | $80,000 |
| 2018 | $319 | $84,000 | $4,000 | $80,000 |
| 2017 | $304 | $80,000 | $4,000 | $76,000 |
| 2016 | $304 | $80,000 | $4,000 | $76,000 |
| 2015 | $304 | $80,000 | $4,000 | $76,000 |
| 2014 | $304 | $80,000 | $4,000 | $76,000 |
Agents Affiliated with this Home
-
N
Buyer's Agent in 2018
Non Member Agent
Non Member Office
-
S
Seller's Agent in 2014
Sharon Johnson
Century 21 Clary & Associates
Map
Source: South Central Association of REALTORS®
MLS Number: 40084
APN: 5130
- 612 S Broad St
- 109 Hillcrest Ln
- 501 S Broad St
- 726 S Broad St
- 225 E 6th Ave
- 935 S Broad St
- 0 Mayflower Rd
- 130 Moores Ordinary St
- Lot 2 Starlight Ln
- Lot 1 Starlight Ln
- 0 Rd
- 0 7 5 Acres Oak Grove Rd
- 13275 Oral Oaks Rd
- 602 Mecklenburg Ave
- 1187 Gigg Rd
- 0 Tbd Plank Rd Unit 18
- 602 W 11th St
- 46 Old Mansion Rd
- 1513 3rd St
- 1506 5th St
