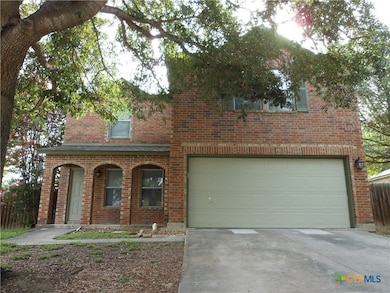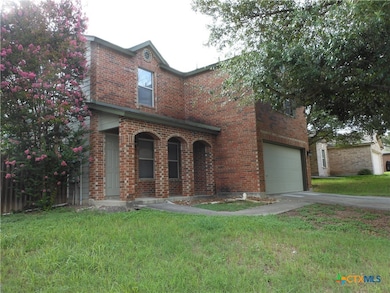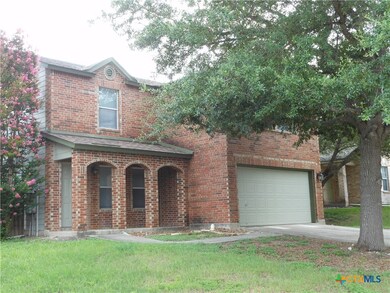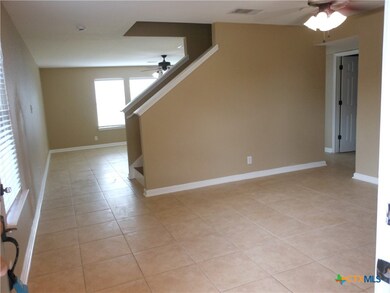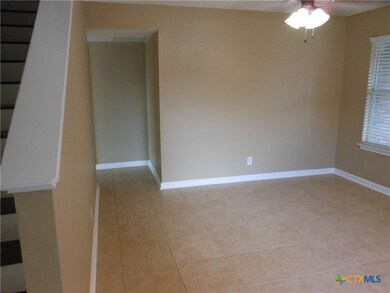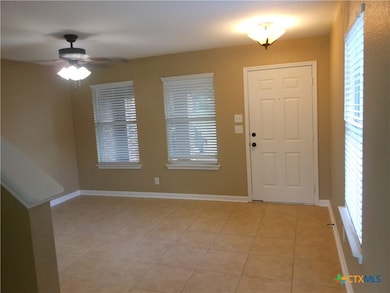617 San Augustine Blvd New Braunfels, TX 78132
South New Braunfels NeighborhoodHighlights
- Hill Country Architecture
- Breakfast Area or Nook
- 2 Car Attached Garage
- Danville Middle Rated A-
- Formal Dining Room
- Double Vanity
About This Home
Beautiful 2-Story home with very spacious fenced yard. 3 bedroom - 2-1/2 bath with game room upstairs. You'll enjoy ceramic tile floors downstairs and natural looking wood-laminate upstairs with ceiling fans throughout entire home! Upstairs you find the master bedroom and walk in closet are a dream, they are so large! The other 2 bedrooms are very nicely sized as well, one even has 2 closets. The expansive downstairs layout has a unique wrap around walkway, to where you can walk 360 degrees around the staircase. Large comfortable living area with lots of natural lighting and meets up with a spacious breakfast area and kitchen. Very roomy kitchen with lots of cabinet space and granite countertops. Exiting kitchen you find the laundry area and pantry space and a large 2 car garage.
Listing Agent
Rockwall Properties Brokerage Phone: (512) 626-2444 License #0322414 Listed on: 07/12/2025
Home Details
Home Type
- Single Family
Est. Annual Taxes
- $5,097
Year Built
- Built in 2004
Lot Details
- 6,930 Sq Ft Lot
- Wood Fence
- Back Yard Fenced
Parking
- 2 Car Attached Garage
Home Design
- Hill Country Architecture
- Slab Foundation
- Masonry
Interior Spaces
- 2,244 Sq Ft Home
- Property has 2 Levels
- Ceiling Fan
- Formal Dining Room
- Fire and Smoke Detector
Kitchen
- Breakfast Area or Nook
- Open to Family Room
- Electric Range
Flooring
- Laminate
- Ceramic Tile
Bedrooms and Bathrooms
- 3 Bedrooms
- Walk-In Closet
- Double Vanity
Laundry
- Laundry Room
- Laundry on lower level
- Washer and Electric Dryer Hookup
Location
- City Lot
Utilities
- Central Heating and Cooling System
- Electric Water Heater
- High Speed Internet
- Phone Available
- Cable TV Available
Listing and Financial Details
- Tenant pays for cable TV, electricity, grounds care, internet, sewer, trash collection, telephone, water
- The owner pays for insurance, taxes
- Rent includes insurance, taxes
- 12 Month Lease Term
- Legal Lot and Block 4 / 14
- Assessor Parcel Number 106464
Community Details
Overview
- Property has a Home Owners Association
- Meadows Of Morningside 5 Subdivision
Pet Policy
- Pet Deposit $450
Map
Source: Central Texas MLS (CTXMLS)
MLS Number: 586254
APN: 35-0468-0184-00
- 609 San Augustine Blvd
- 3658 Archer Blvd
- 635 Lubbock Ln
- 649 San Augustine Blvd
- 3541 Tilden Trail
- 3745 Axis Hill St
- 3733 Axis Hill St
- 3741 Axis Hill St
- 3721 Axis Hill St
- 3737 Axis Hill St
- 3756 Axis Hill St
- 730 Tulsa Trail
- 729 Horsetail Ln
- 716 Horsetail Ln
- 647 Cherokee Blvd
- 627 Anthem Ln
- 623 Cherokee Blvd
- 3738 Swift Fox Rd
- 783 Bullsnake Trail
- 792 Bullsnake Trail
- 3720 Axis Hill St
- 3744 Axis Hill St
- 3716 Axis Hill St
- 730 Tulsa Trail
- 753 Tulsa Trail
- 746 Killdeer Trail
- 728 Opossum Trail
- 3748 Axis Hill St
- 727 Wonderland Trail
- 3815 Cherokee Blvd
- 3636 Moon Hill Rd
- 3934 Turtle Creek
- 3439 Jefferson Dr
- 3932 Northaven Trail
- 3878 Trail de Paris
- 3941 Northaven Trail
- 3886 Trail de Paris
- 3948 Prairie Creek
- 3911 Trail de Paris
- 3949 Prairie Creek

