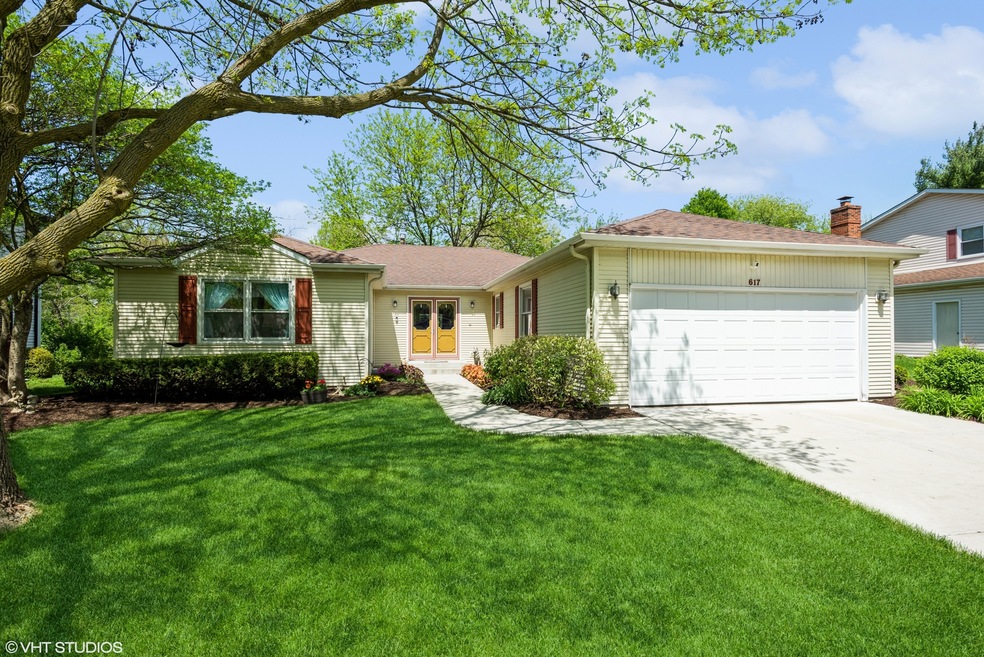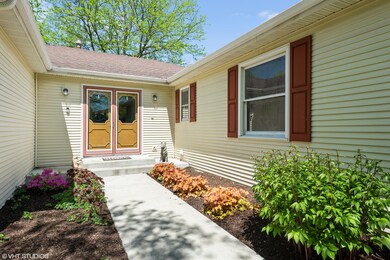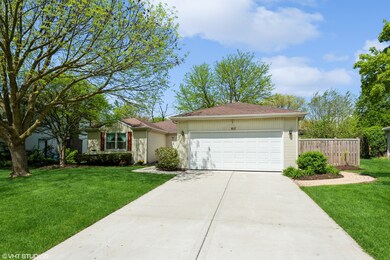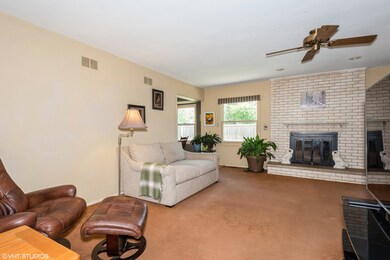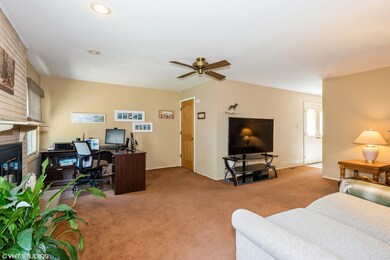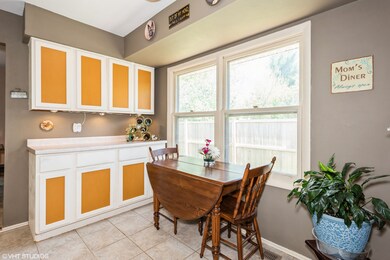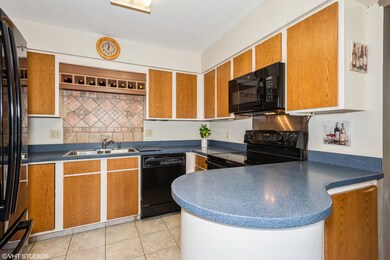
617 Sara Ln Unit 2 Naperville, IL 60565
Meadow Glens NeighborhoodHighlights
- Landscaped Professionally
- Mature Trees
- Recreation Room
- Meadow Glens Elementary School Rated A+
- Deck
- Ranch Style House
About This Home
As of May 2025*SOLD IN THE PRIVATE LISTING NETWORK BEFORE PROCESSING* Welcome home to this highly sought after true ranch in The Glens of the Maplebrook East subdivision of Naperville! This property features 4 bedrooms, 2 full bathrooms, and a spacious 2,080 sf layout on the main level, with an additional 1,106 sf partially finished basement. The large primary bedroom includes a nicely sized walk-in closet and private bathroom with walk-in shower, while the other 3 bedrooms offer plenty of space for a growing family or guests in addition to a perfectly placed full hallway bathroom. The home's ideal floor plan includes a cozy fireplace in the family room, a kitchen strategically placed between the family room and dining room, and a light-filled living room for additional living space. Enjoy the convenience of having laundry on the main level, as well as an attached 2 car garage for easy access. The professionally landscaped 0.24 acre lot is fully fenced, providing a private oasis with a large deck overlooking the serene backyard. Located less than 5 miles from downtown Naperville, you'll have easy access to a variety of restaurants, shopping, entertainment, and the Metra Train for commuting. Don't miss out on the opportunity to make this property your own and experience all that Naperville has to offer! UPDATES PER SELLER *Additional Professional Landscaping (2024)* *Wood Fence (2023)* *Deck Power Washed and Painted (2023)* *Siding Power Washed (2023)* *New Interior Doors (2023)* *Garbage Disposal (2023)* *New Garage Door Opener (2023)* *Primary Bathroom Walk-In Shower Installed (2021)* *Concrete Driveway and Walkway to Front Entrance (2020)* *Water Heater (2020)* *Air Conditioner (2019)* GE Refrigerator (2019)* *GE Microwave (2018)* *GE Double Oven and Range (2018)* *New Carpet (2017)* *Additional Kitchen Cabinet Added and Sink Backsplash (2017)* *Furnace (2012)*
Last Agent to Sell the Property
Baird & Warner License #475131773 Listed on: 04/19/2024

Home Details
Home Type
- Single Family
Est. Annual Taxes
- $8,766
Year Built
- Built in 1974
Lot Details
- Fenced Yard
- Landscaped Professionally
- Mature Trees
Parking
- 2 Car Attached Garage
- Garage Door Opener
- Driveway
- Parking Included in Price
Home Design
- Ranch Style House
- Vinyl Siding
Interior Spaces
- 2,080 Sq Ft Home
- Built-In Features
- Family Room with Fireplace
- Recreation Room
- Partially Finished Basement
- Basement Fills Entire Space Under The House
- Laundry on main level
Bedrooms and Bathrooms
- 4 Bedrooms
- 4 Potential Bedrooms
- Walk-In Closet
- Bathroom on Main Level
- 2 Full Bathrooms
Schools
- Meadow Glens Elementary School
- Madison Junior High School
- Naperville Central High School
Additional Features
- Deck
- Forced Air Heating and Cooling System
Community Details
- Maplebrook East Subdivision
Listing and Financial Details
- Homeowner Tax Exemptions
Ownership History
Purchase Details
Home Financials for this Owner
Home Financials are based on the most recent Mortgage that was taken out on this home.Purchase Details
Home Financials for this Owner
Home Financials are based on the most recent Mortgage that was taken out on this home.Purchase Details
Purchase Details
Home Financials for this Owner
Home Financials are based on the most recent Mortgage that was taken out on this home.Purchase Details
Purchase Details
Home Financials for this Owner
Home Financials are based on the most recent Mortgage that was taken out on this home.Similar Homes in Naperville, IL
Home Values in the Area
Average Home Value in this Area
Purchase History
| Date | Type | Sale Price | Title Company |
|---|---|---|---|
| Warranty Deed | $645,000 | None Listed On Document | |
| Deed | $425,000 | Old Republic Title | |
| Interfamily Deed Transfer | -- | Attorney | |
| Interfamily Deed Transfer | -- | First American Title | |
| Interfamily Deed Transfer | -- | First American Title | |
| Interfamily Deed Transfer | -- | First American Title | |
| Joint Tenancy Deed | $174,000 | -- |
Mortgage History
| Date | Status | Loan Amount | Loan Type |
|---|---|---|---|
| Open | $516,000 | New Conventional | |
| Previous Owner | $400,725 | Construction | |
| Previous Owner | $142,000 | New Conventional | |
| Previous Owner | $25,000 | Unknown | |
| Previous Owner | $119,000 | Purchase Money Mortgage | |
| Previous Owner | $118,900 | No Value Available |
Property History
| Date | Event | Price | Change | Sq Ft Price |
|---|---|---|---|---|
| 05/29/2025 05/29/25 | Sold | $645,000 | -0.8% | $310 / Sq Ft |
| 05/06/2025 05/06/25 | Pending | -- | -- | -- |
| 05/03/2025 05/03/25 | For Sale | $650,000 | +52.9% | $313 / Sq Ft |
| 08/27/2024 08/27/24 | Sold | $425,000 | 0.0% | $204 / Sq Ft |
| 05/04/2024 05/04/24 | For Sale | $425,000 | -- | $204 / Sq Ft |
Tax History Compared to Growth
Tax History
| Year | Tax Paid | Tax Assessment Tax Assessment Total Assessment is a certain percentage of the fair market value that is determined by local assessors to be the total taxable value of land and additions on the property. | Land | Improvement |
|---|---|---|---|---|
| 2023 | $8,766 | $142,910 | $62,990 | $79,920 |
| 2022 | $8,388 | $135,600 | $59,770 | $75,830 |
| 2021 | $8,079 | $130,470 | $57,510 | $72,960 |
| 2020 | $7,907 | $128,130 | $56,480 | $71,650 |
| 2019 | $7,674 | $122,590 | $54,040 | $68,550 |
| 2018 | $7,676 | $122,590 | $54,040 | $68,550 |
| 2017 | $7,520 | $118,460 | $52,220 | $66,240 |
| 2016 | $7,368 | $114,180 | $50,330 | $63,850 |
| 2015 | $7,319 | $107,530 | $47,400 | $60,130 |
| 2014 | $6,995 | $99,980 | $47,690 | $52,290 |
| 2013 | $6,890 | $100,220 | $47,800 | $52,420 |
Agents Affiliated with this Home
-
Zachary Evans

Seller's Agent in 2025
Zachary Evans
Keller Williams Infinity
(630) 988-6834
2 in this area
8 Total Sales
-
Carrie Bowen

Buyer's Agent in 2025
Carrie Bowen
john greene Realtor
(630) 408-8970
1 in this area
37 Total Sales
-
Shannon Hormanski

Seller's Agent in 2024
Shannon Hormanski
Baird Warner
(630) 202-9494
1 in this area
75 Total Sales
Map
Source: Midwest Real Estate Data (MRED)
MLS Number: 12047237
APN: 08-29-402-005
- 1507 Eton Ln
- 1530 Orchard Cir Unit 3902B
- 8S452 Bell Dr
- 407 Brad Ct
- 1009 E Bailey Rd
- 25W710 75th St
- 1622 Indian Knoll Rd
- 1552 Lighthouse Dr
- 1242 Hobson Oaks Dr
- 214 E Bailey Rd Unit J
- 405 Orleans Ave
- 627 Bourbon Ct
- 657 Bourbon Ct
- 234 E Bailey Rd Unit B
- 208 E Bailey Rd Unit K
- 248 E Bailey Rd Unit J
- 128 E Bailey Rd Unit G
- 138 E Bailey Rd Unit M
- 1239 Oxford Ln
- 254 E Bailey Rd Unit M
