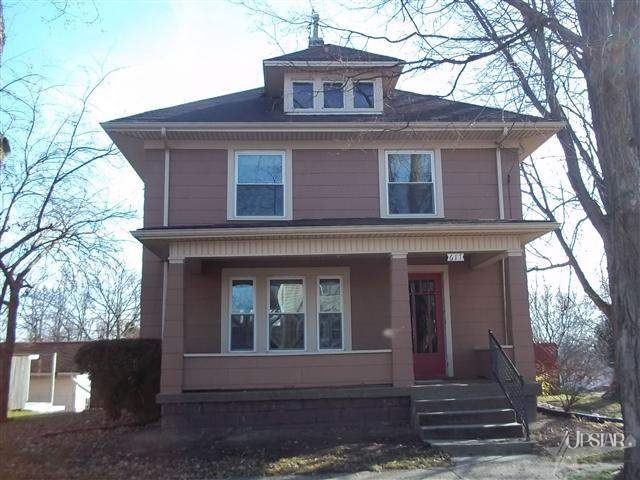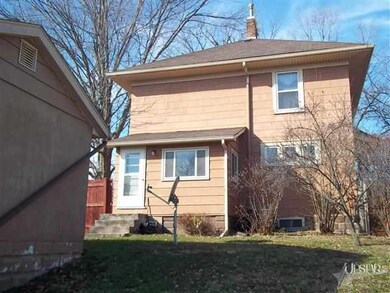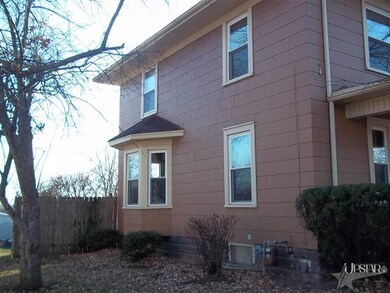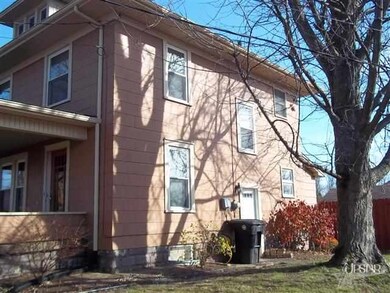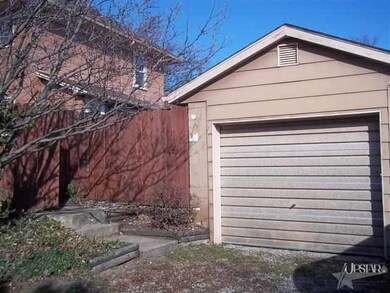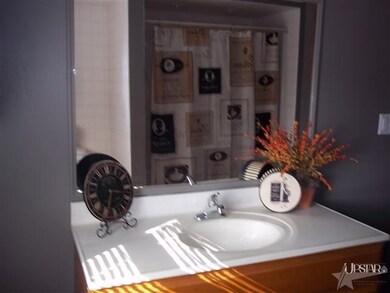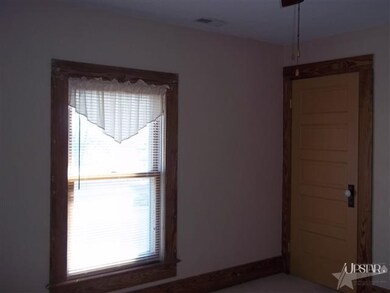
617 Wesley St Huntington, IN 46750
Highlights
- Corner Lot
- 1 Car Detached Garage
- Ceiling Fan
- Covered patio or porch
- Forced Air Heating and Cooling System
- 2-minute walk to Memorial Park
About This Home
As of July 2025WONDERFUL-ON-WESLEY= Nice quiet street to raise your 2-legged or 4-legged children on and is walking distance to Huntington University. Very solid two-story home with over 1,500 square feet of living area plus a full unfinished basement. Designs by Nickie has created a very warm and cozy feeling through out this home with modern earth tone decorating. Brand new flooring in the entire home, with newer replacement windows and a brand new furnace. The kitchen has nice oak cabinets and a side island of additional cabinets and counter top area. Large open room sizes on both floors. Great size dining room to serve your Christmas dinner at for the entire family. All natural woodwork still remains in this 108 year old home. Large front porch to sit out on to enjoy your morning coffee on, when weather permits.1- car det. garage with additional off-street parking in back. USDA; FHA; or Conv. buyers are all welcomed! SELLERS WILL HELP WITH BUYER'S CLOSING COSTS UP TO $ 2,000.00. Call us TODAY!
Last Agent to Sell the Property
Betsy Bilyew
Century 21 The Property Shoppe Listed on: 11/19/2012

Home Details
Home Type
- Single Family
Est. Annual Taxes
- $755
Year Built
- Built in 1904
Lot Details
- 784 Sq Ft Lot
- Lot Dimensions are 60 x 132
- Corner Lot
- Sloped Lot
Parking
- 1 Car Detached Garage
Home Design
- Asbestos Siding
Interior Spaces
- 2-Story Property
- Ceiling Fan
- Basement Fills Entire Space Under The House
- Electric Oven or Range
- Electric Dryer Hookup
Bedrooms and Bathrooms
- 3 Bedrooms
- 1 Full Bathroom
Utilities
- Forced Air Heating and Cooling System
- Heating System Uses Gas
Additional Features
- Covered patio or porch
- Suburban Location
Listing and Financial Details
- Assessor Parcel Number 350510400258100005
Ownership History
Purchase Details
Home Financials for this Owner
Home Financials are based on the most recent Mortgage that was taken out on this home.Purchase Details
Home Financials for this Owner
Home Financials are based on the most recent Mortgage that was taken out on this home.Purchase Details
Home Financials for this Owner
Home Financials are based on the most recent Mortgage that was taken out on this home.Purchase Details
Purchase Details
Similar Homes in Huntington, IN
Home Values in the Area
Average Home Value in this Area
Purchase History
| Date | Type | Sale Price | Title Company |
|---|---|---|---|
| Warranty Deed | -- | Fidelity National Title | |
| Warranty Deed | -- | None Available | |
| Warranty Deed | $76,000 | Landam | |
| Warranty Deed | -- | None Available | |
| Special Warranty Deed | -- | None Available | |
| Sheriffs Deed | $37,786 | None Available |
Mortgage History
| Date | Status | Loan Amount | Loan Type |
|---|---|---|---|
| Open | $156,170 | New Conventional | |
| Previous Owner | $65,285 | New Conventional | |
| Previous Owner | $64,285 | New Conventional | |
| Previous Owner | $75,010 | FHA | |
| Previous Owner | $120,000 | New Conventional | |
| Previous Owner | $11,600 | Future Advance Clause Open End Mortgage |
Property History
| Date | Event | Price | Change | Sq Ft Price |
|---|---|---|---|---|
| 07/14/2025 07/14/25 | Sold | $161,000 | -7.9% | $105 / Sq Ft |
| 06/19/2025 06/19/25 | Pending | -- | -- | -- |
| 06/18/2025 06/18/25 | For Sale | $174,900 | +163.0% | $114 / Sq Ft |
| 08/12/2016 08/12/16 | Sold | $66,500 | -11.3% | $44 / Sq Ft |
| 07/13/2016 07/13/16 | Pending | -- | -- | -- |
| 01/15/2016 01/15/16 | For Sale | $75,000 | +19.0% | $49 / Sq Ft |
| 06/10/2013 06/10/13 | Sold | $63,000 | -9.4% | $41 / Sq Ft |
| 04/11/2013 04/11/13 | Pending | -- | -- | -- |
| 11/19/2012 11/19/12 | For Sale | $69,555 | -- | $46 / Sq Ft |
Tax History Compared to Growth
Tax History
| Year | Tax Paid | Tax Assessment Tax Assessment Total Assessment is a certain percentage of the fair market value that is determined by local assessors to be the total taxable value of land and additions on the property. | Land | Improvement |
|---|---|---|---|---|
| 2024 | $968 | $96,800 | $12,000 | $84,800 |
| 2023 | $968 | $96,800 | $12,000 | $84,800 |
| 2022 | $851 | $85,100 | $12,000 | $73,100 |
| 2021 | $836 | $83,600 | $12,000 | $71,600 |
| 2020 | $766 | $76,600 | $12,000 | $64,600 |
| 2019 | $722 | $73,900 | $12,000 | $61,900 |
| 2018 | $663 | $71,700 | $12,000 | $59,700 |
| 2017 | $640 | $71,100 | $12,000 | $59,100 |
| 2016 | $793 | $83,000 | $12,000 | $71,000 |
| 2014 | $673 | $79,300 | $12,000 | $67,300 |
| 2013 | $673 | $80,900 | $12,000 | $68,900 |
Agents Affiliated with this Home
-

Seller's Agent in 2025
Taylor Wilburn
Ness Bros. Realtors & Auctioneers
(260) 228-0640
20 Total Sales
-

Buyer's Agent in 2025
Ian Lindsey
RE/MAX
(260) 388-7019
16 Total Sales
-
D
Seller's Agent in 2016
Denise McNally
Century 21 The Property Shoppe
(260) 519-2161
110 Total Sales
-

Buyer's Agent in 2016
Samantha Bowman
CENTURY 21 Bradley Realty, Inc
(260) 409-6973
67 Total Sales
-
B
Seller's Agent in 2013
Betsy Bilyew
Century 21 The Property Shoppe
-
T
Buyer's Agent in 2013
Tony Ervin
Mike Thomas Assoc., Inc
(260) 494-4370
95 Total Sales
Map
Source: Indiana Regional MLS
MLS Number: 201212054
APN: 35-05-10-400-258.100-005
- 520 Iva St
- 1229 Byron St
- 636 Division St
- 1250 Byron St
- 857 Byron St
- 744 First St
- 1348 Guilford St
- 303 E Tipton St
- 735 Wilkerson St
- TBD 200 North St
- 1660 Green Acre Dr
- 508 E Market St
- 521 First St
- 524 Byron St
- 503 E Franklin St
- 735 Ruth St
- 1504 N Jefferson St
- 419 2nd St
- 241 W Tipton St
- 713 E Franklin St
