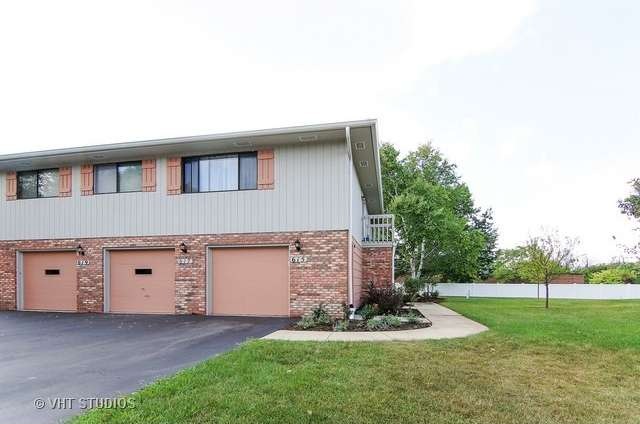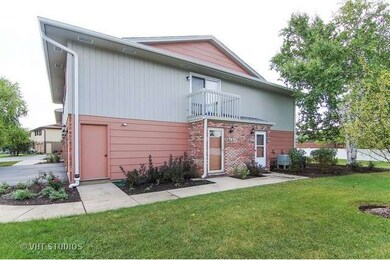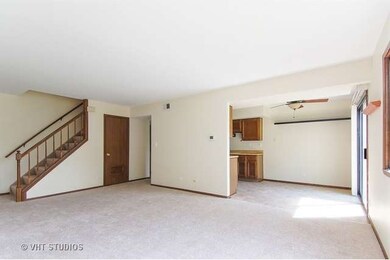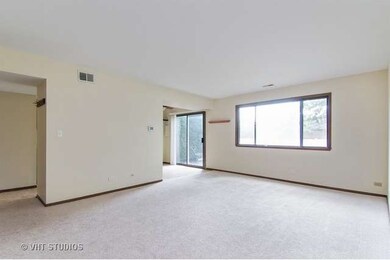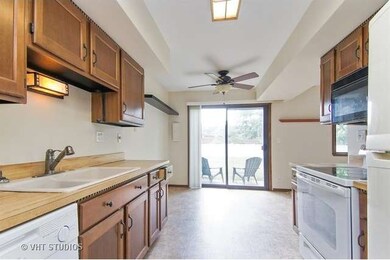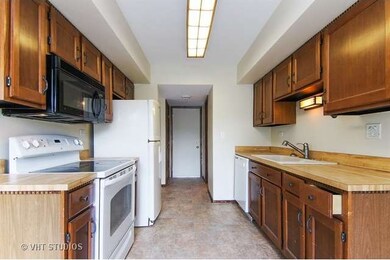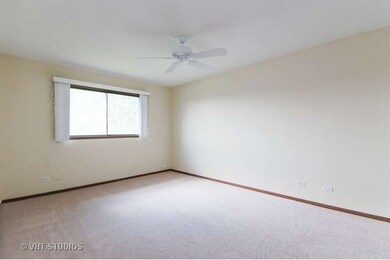
617 Whalom Ln Unit 10D Schaumburg, IL 60173
Woodfield NeighborhoodHighlights
- Attached Garage
- Breakfast Bar
- Entrance Foyer
- Fairview Elementary School Rated A-
- Patio
- Central Air
About This Home
As of August 2021Looking for maintenance free living - then this home is for you! This 2-story unit offers a large living room, eat in kitchen, 2 bedrooms, 1.5 bathrooms, in-unit laundry and attached garage. Brand new carpeting and vinyl flooring throughout. Freshly painted too! Enjoy the outdoors on the patio with views of the common area. Or take advantage of the pool and clubhouse too! Great convenient location. Close to expressways, shopping and restaurants. The association takes care of the landscaping, snow removal, pool and clubhouse upkeep and garbage collection. All you need to do is move in and enjoy!
Last Agent to Sell the Property
Royal Family Real Estate License #471018377 Listed on: 08/21/2015

Property Details
Home Type
- Condominium
Est. Annual Taxes
- $5,033
HOA Fees
- $258 per month
Parking
- Attached Garage
- Garage Transmitter
- Garage Door Opener
- Driveway
- Parking Included in Price
- Garage Is Owned
Home Design
- Brick Exterior Construction
- Asphalt Shingled Roof
- Cedar
Interior Spaces
- Entrance Foyer
- Dining Area
Kitchen
- Breakfast Bar
- Oven or Range
- <<microwave>>
- Dishwasher
- Disposal
Laundry
- Laundry on upper level
- Dryer
- Washer
Home Security
Outdoor Features
- Patio
Utilities
- Central Air
- Heating Available
- Lake Michigan Water
Listing and Financial Details
- Homeowner Tax Exemptions
Community Details
Pet Policy
- Pets Allowed
Security
- Storm Screens
Ownership History
Purchase Details
Home Financials for this Owner
Home Financials are based on the most recent Mortgage that was taken out on this home.Purchase Details
Home Financials for this Owner
Home Financials are based on the most recent Mortgage that was taken out on this home.Purchase Details
Home Financials for this Owner
Home Financials are based on the most recent Mortgage that was taken out on this home.Purchase Details
Home Financials for this Owner
Home Financials are based on the most recent Mortgage that was taken out on this home.Purchase Details
Home Financials for this Owner
Home Financials are based on the most recent Mortgage that was taken out on this home.Purchase Details
Home Financials for this Owner
Home Financials are based on the most recent Mortgage that was taken out on this home.Similar Homes in the area
Home Values in the Area
Average Home Value in this Area
Purchase History
| Date | Type | Sale Price | Title Company |
|---|---|---|---|
| Warranty Deed | $200,000 | Precision Title | |
| Warranty Deed | $154,000 | Attorneys Title Guaranty Fun | |
| Warranty Deed | $195,500 | First American Title | |
| Warranty Deed | $116,000 | Professional National Title | |
| Warranty Deed | $108,500 | -- | |
| Warranty Deed | $104,500 | -- |
Mortgage History
| Date | Status | Loan Amount | Loan Type |
|---|---|---|---|
| Open | $156,000 | New Conventional | |
| Previous Owner | $123,200 | Adjustable Rate Mortgage/ARM | |
| Previous Owner | $134,400 | New Conventional | |
| Previous Owner | $150,000 | Unknown | |
| Previous Owner | $146,400 | Balloon | |
| Previous Owner | $88,000 | Purchase Money Mortgage | |
| Previous Owner | $97,600 | Purchase Money Mortgage | |
| Previous Owner | $79,000 | Purchase Money Mortgage |
Property History
| Date | Event | Price | Change | Sq Ft Price |
|---|---|---|---|---|
| 08/20/2021 08/20/21 | Sold | $200,000 | +0.1% | $167 / Sq Ft |
| 07/11/2021 07/11/21 | Pending | -- | -- | -- |
| 07/06/2021 07/06/21 | For Sale | $199,900 | +29.8% | $167 / Sq Ft |
| 10/09/2015 10/09/15 | Sold | $154,000 | +2.7% | $128 / Sq Ft |
| 08/28/2015 08/28/15 | Pending | -- | -- | -- |
| 08/21/2015 08/21/15 | For Sale | $150,000 | -- | $125 / Sq Ft |
Tax History Compared to Growth
Tax History
| Year | Tax Paid | Tax Assessment Tax Assessment Total Assessment is a certain percentage of the fair market value that is determined by local assessors to be the total taxable value of land and additions on the property. | Land | Improvement |
|---|---|---|---|---|
| 2024 | $5,033 | $17,969 | $2,405 | $15,564 |
| 2023 | $4,881 | $17,969 | $2,405 | $15,564 |
| 2022 | $4,881 | $17,969 | $2,405 | $15,564 |
| 2021 | $3,115 | $13,609 | $1,703 | $11,906 |
| 2020 | $3,130 | $13,609 | $1,703 | $11,906 |
| 2019 | $3,177 | $15,281 | $1,703 | $13,578 |
| 2018 | $2,450 | $11,598 | $1,403 | $10,195 |
| 2017 | $2,429 | $11,598 | $1,403 | $10,195 |
| 2016 | $2,514 | $11,598 | $1,403 | $10,195 |
| 2015 | $2,342 | $10,453 | $1,302 | $9,151 |
| 2014 | $2,333 | $10,453 | $1,302 | $9,151 |
| 2013 | $2,256 | $10,453 | $1,302 | $9,151 |
Agents Affiliated with this Home
-
Catherine Farb

Seller's Agent in 2021
Catherine Farb
Century 21 Circle
(847) 882-4855
2 in this area
76 Total Sales
-
Ann Pancotto

Buyer's Agent in 2021
Ann Pancotto
Compass
(630) 479-4393
1 in this area
122 Total Sales
-
Royal Hartwig

Seller's Agent in 2015
Royal Hartwig
Royal Family Real Estate
(847) 321-1790
3 in this area
204 Total Sales
-
Stephonie Yeo

Buyer's Agent in 2015
Stephonie Yeo
Weichert Realtors Advantage
(815) 671-0972
41 Total Sales
Map
Source: Midwest Real Estate Data (MRED)
MLS Number: MRD09018310
APN: 07-14-117-007-1076
- 707 Sturnbridge Ln
- 620 Ashland St
- 1055 N Bluebonnet Ln
- 331 Regatta Point
- 325 Bayview Point Unit 56B
- 627 Bayview Point Unit 64B
- 406 Woodcroft Ln
- 632 Bridgeview Point Unit 25C
- 816 Seers Dr
- 724 Whitesail Dr Unit 168D
- 1180 Apple St
- 1190 Apple St
- 700 Cumberland St
- 600 Hanover Ct Unit V1
- 401 Jason Ln
- 600 Stone Circle Ct Unit W2
- 1337 E Thacker St
- 75 Bode Rd
- 80 Flagstaff Ln
- 12 N Waterford Dr Unit 130F
