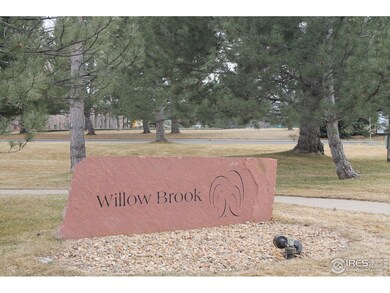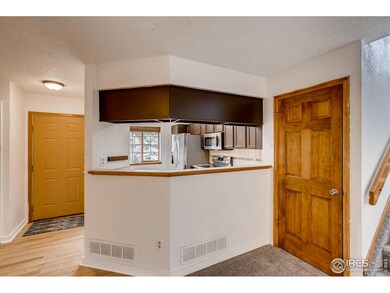
6172 Habitat Dr Boulder, CO 80301
Gunbarrel NeighborhoodHighlights
- Spa
- Open Floorplan
- Contemporary Architecture
- Crest View Elementary School Rated A-
- Clubhouse
- 1-minute walk to Gunbarrel Commons Park
About This Home
As of March 2023Great Willowbrook townhome! 3 bed, 2 1/2 bath end unit. Updated kitchen w/ new SS appliances, painted cabinet & nice wood floors that extend to the dining area. Open living room w/ new carpet & stone accented fireplace. Master w/ vaulted ceilings, new carpet, 3/4 bath w/ stylish sliding barn door. Private fenced in outdoor patio area. New furnace & AC. HOA pool, hot tub, tennis & park. Near RTD bus stop/shopping/brewery/restaurants bike trails & parks. Easy access Hwy 119 to Bldr & Longmont.
Townhouse Details
Home Type
- Townhome
Est. Annual Taxes
- $2,490
Year Built
- Built in 1986
Lot Details
- 26 Sq Ft Lot
- End Unit
- Southwest Facing Home
- Wood Fence
- Private Yard
HOA Fees
- $433 Monthly HOA Fees
Parking
- 1 Car Garage
- Carport
Home Design
- Contemporary Architecture
- Wood Frame Construction
- Composition Roof
- Wood Siding
- Cedar
- Stone
Interior Spaces
- 1,488 Sq Ft Home
- 2-Story Property
- Open Floorplan
- Cathedral Ceiling
- Ceiling Fan
- Skylights
- Double Pane Windows
- Window Treatments
- Wood Frame Window
- Living Room with Fireplace
- Dining Room
- Sun or Florida Room
Kitchen
- Electric Oven or Range
- <<microwave>>
- Dishwasher
Flooring
- Wood
- Carpet
Bedrooms and Bathrooms
- 3 Bedrooms
Laundry
- Laundry on upper level
- Washer and Dryer Hookup
Unfinished Basement
- Basement Fills Entire Space Under The House
- Sump Pump
Outdoor Features
- Spa
- Patio
Schools
- Crest View Elementary School
- Centennial Middle School
- Boulder High School
Utilities
- Forced Air Heating and Cooling System
Listing and Financial Details
- Assessor Parcel Number R0104776
Community Details
Overview
- Association fees include common amenities, trash, snow removal, ground maintenance, management, maintenance structure
- Willowbrook Condos Subdivision
Amenities
- Clubhouse
Recreation
- Tennis Courts
- Community Playground
- Community Pool
- Park
Ownership History
Purchase Details
Home Financials for this Owner
Home Financials are based on the most recent Mortgage that was taken out on this home.Purchase Details
Home Financials for this Owner
Home Financials are based on the most recent Mortgage that was taken out on this home.Purchase Details
Home Financials for this Owner
Home Financials are based on the most recent Mortgage that was taken out on this home.Purchase Details
Home Financials for this Owner
Home Financials are based on the most recent Mortgage that was taken out on this home.Purchase Details
Purchase Details
Similar Homes in Boulder, CO
Home Values in the Area
Average Home Value in this Area
Purchase History
| Date | Type | Sale Price | Title Company |
|---|---|---|---|
| Special Warranty Deed | $565,000 | -- | |
| Special Warranty Deed | $406,000 | Land Title Guarantee | |
| Interfamily Deed Transfer | -- | Fidelity National Title | |
| Interfamily Deed Transfer | -- | None Available | |
| Warranty Deed | $81,100 | -- | |
| Deed | -- | -- |
Mortgage History
| Date | Status | Loan Amount | Loan Type |
|---|---|---|---|
| Open | $452,000 | Construction | |
| Previous Owner | $125,000 | New Conventional | |
| Previous Owner | $100,000 | New Conventional | |
| Previous Owner | $58,000 | Unknown |
Property History
| Date | Event | Price | Change | Sq Ft Price |
|---|---|---|---|---|
| 03/30/2023 03/30/23 | Sold | $565,000 | -5.0% | $380 / Sq Ft |
| 02/21/2023 02/21/23 | For Sale | $595,000 | +46.6% | $400 / Sq Ft |
| 08/20/2020 08/20/20 | Off Market | $406,000 | -- | -- |
| 05/23/2019 05/23/19 | Sold | $406,000 | -4.5% | $273 / Sq Ft |
| 03/25/2019 03/25/19 | For Sale | $425,000 | -- | $286 / Sq Ft |
Tax History Compared to Growth
Tax History
| Year | Tax Paid | Tax Assessment Tax Assessment Total Assessment is a certain percentage of the fair market value that is determined by local assessors to be the total taxable value of land and additions on the property. | Land | Improvement |
|---|---|---|---|---|
| 2025 | $3,121 | $41,513 | -- | $41,513 |
| 2024 | $3,121 | $41,513 | -- | $41,513 |
| 2023 | $3,070 | $33,575 | -- | $37,260 |
| 2022 | $3,059 | $31,206 | $0 | $31,206 |
| 2021 | $2,917 | $32,104 | $0 | $32,104 |
| 2020 | $2,980 | $32,447 | $0 | $32,447 |
| 2019 | $2,933 | $32,447 | $0 | $32,447 |
| 2018 | $2,566 | $28,030 | $0 | $28,030 |
| 2017 | $2,490 | $30,988 | $0 | $30,988 |
| 2016 | $1,964 | $21,396 | $0 | $21,396 |
| 2015 | $1,865 | $19,040 | $0 | $19,040 |
| 2014 | $1,718 | $19,040 | $0 | $19,040 |
Agents Affiliated with this Home
-
Gregory Smith

Seller's Agent in 2023
Gregory Smith
RE/MAX
(303) 527-3920
8 in this area
347 Total Sales
-
Peyman Razifard

Buyer's Agent in 2023
Peyman Razifard
Modern Prestige Real Estate
(303) 667-8738
17 in this area
84 Total Sales
-
Craig Cowley

Seller's Agent in 2019
Craig Cowley
WK Real Estate
(303) 589-4009
3 in this area
82 Total Sales
Map
Source: IRES MLS
MLS Number: 875704
APN: 1463104-19-001
- 6110 Habitat Dr Unit 2
- 4887 White Rock Cir Unit F
- 4887 White Rock Cir Unit D
- 6036 Gunbarrel Ave Unit B
- 6213 Willow Ln
- 4819 White Rock Cir Unit C
- 5934 Gunbarrel Ave Unit D
- 4627 Burgundy Ln Unit 2
- 4799 White Rock Cir Unit A
- 4799 White Rock Cir Unit D
- 6239 Willow Ln Unit 6239
- 4676 White Rock Cir Unit 12
- 4670 White Rock Cir Unit 1
- 4771 White Rock Cir Unit B
- 4775 White Rock Cir Unit B
- 4763 White Rock Cir Unit A
- 4619 Chestnut Ln Unit 3
- 4749 White Rock Cir Unit D
- 5904 Gunbarrel Ave Unit B
- 5918 Gunbarrel Ave Unit B






